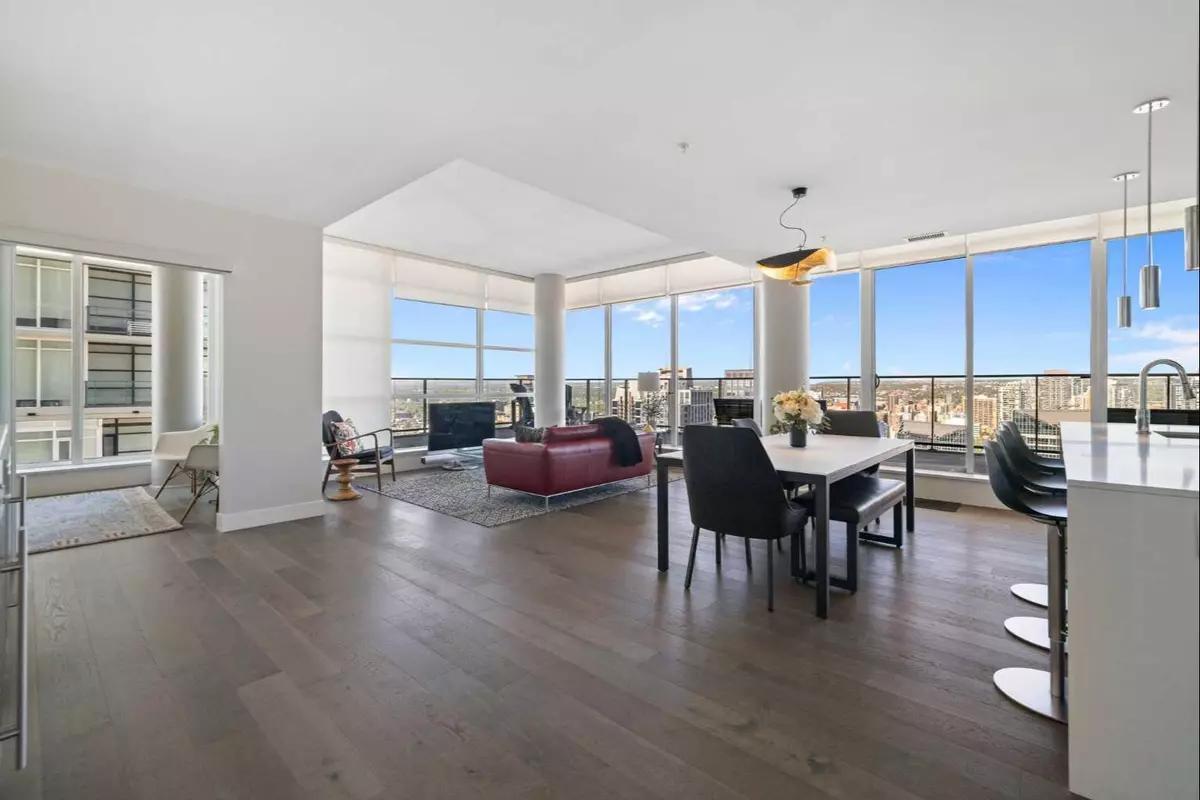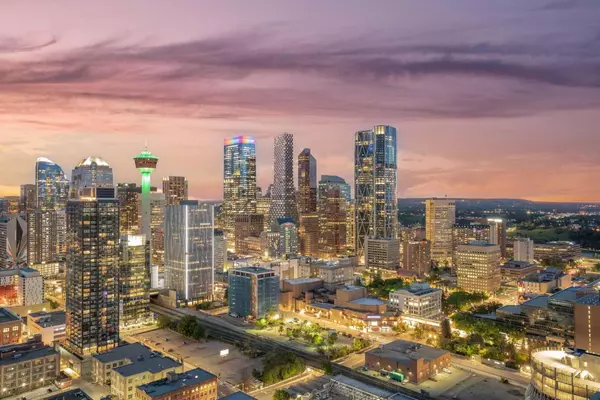$950,000
$985,000
3.6%For more information regarding the value of a property, please contact us for a free consultation.
1122 3 ST SE #3601 Calgary, AB T2H 1H7
2 Beds
3 Baths
1,625 SqFt
Key Details
Sold Price $950,000
Property Type Condo
Sub Type Apartment
Listing Status Sold
Purchase Type For Sale
Square Footage 1,625 sqft
Price per Sqft $584
Subdivision Beltline
MLS® Listing ID A2144617
Sold Date 08/20/24
Style High-Rise (5+)
Bedrooms 2
Full Baths 2
Half Baths 1
Condo Fees $1,447/mo
Originating Board Calgary
Year Built 2015
Annual Tax Amount $6,486
Tax Year 2024
Property Description
Welcome to this stunning sub-penthouse in The Guardian at the heart of Calgary’s cultural and entertainment district. This two- bedroom plus den cosmopolitan condo in the sky offers 1,625 sq ft of contemporary and refined urban living. The southwest corner location on the 36th floor provides sweeping and unobstructed views of the downtown skyline, the Rocky Mountains to the west, and cityscape views from north to south. Step into a world of luxury living with floor to ceiling windows, 10 foot ceilings, a west facing 417 sqft wrap around terrace, an open floorplan concept, and exceptional finishings such as engineered hardwood flooring, travertine tiling, and a serene neutral colour palette through-out. Several upgrades including custom California Closets, and premier custom window coverings. Nestled beside floor to ceiling windows and the west facing wrap-around terrace, the living room features a beverage bar with two wine fridges and is adjacent to the stylish dining room and kitchen. Italian Armory Cucine cabinetry, Meile appliances, a walk-in pantry, large breakfast bar, and Quartz countertops bestow a luxurious and functional culinary experience in the kitchen. Affording comfort with sophisticated style, the main living area and terrace are ideally suited for entertaining and modern living, all while enjoying unrivalled views, sunsets, and extraordinary downtown city lights. The primary bedroom is a tranquil retreat and offers outstanding city views, a 5-piece ensuite with double vanity including an Insignia vanity mirror TV, Quartz countertops, and a large walk-in custom California Closet. The second bedroom doubles as a sitting/family room with a Queen size custom Italian sofa/wall bed system with custom designed built-ins and display shelves for extra storage and convenience. This bedroom also has a walk-in custom California Closet and an ensuite ensuring privacy and comfort for guests or family members. The spacious den or home office has fabulous views and is just off the main living area. In-suite laundry and an elegant powder room round out the living space. This unit comes with two side by side titled parking stalls in the underground heated parkade, an assigned storage locker, and all the amenities of The Guardian - Calgary’s premier high-rise condo tower development. Full service amenities include a 24 hour concierge, a state of the art fitness facility, resident’s club, and outdoor garden terrace. Come home, to a secure and quiet state of the art concrete building and experience the convenience and excitement of living steps away from shopping, restaurants, the new BMO event centre, Pixel Park offering a dog park and sports courts, Calgary’s largest EV charging station - all just minutes from downtown Calgary.
Location
Province AB
County Calgary
Area Cal Zone Cc
Zoning DC (pre 1P2007)
Direction W
Rooms
Other Rooms 1
Interior
Interior Features Bar, Breakfast Bar, Built-in Features, Chandelier, Closet Organizers, Double Vanity, High Ceilings, Kitchen Island, No Animal Home, No Smoking Home, Open Floorplan, Pantry, Quartz Counters, Soaking Tub, Walk-In Closet(s)
Heating Fan Coil
Cooling Central Air
Flooring Hardwood, Tile
Appliance Built-In Oven, Built-In Refrigerator, Dishwasher, Dryer, Garburator, Gas Cooktop, Microwave, Range Hood, Washer, Wine Refrigerator
Laundry In Unit, Laundry Room
Exterior
Garage Heated Garage, Secured, Stall, Titled, Underground
Garage Description Heated Garage, Secured, Stall, Titled, Underground
Community Features Park, Shopping Nearby, Walking/Bike Paths
Amenities Available Fitness Center, Party Room, Secured Parking, Service Elevator(s), Storage, Visitor Parking
Porch Terrace, Wrap Around
Parking Type Heated Garage, Secured, Stall, Titled, Underground
Exposure NW,SW,W
Total Parking Spaces 2
Building
Story 44
Architectural Style High-Rise (5+)
Level or Stories Single Level Unit
Structure Type Concrete
Others
HOA Fee Include Amenities of HOA/Condo,Common Area Maintenance,Gas,Heat,Maintenance Grounds,Parking,Professional Management,Reserve Fund Contributions
Restrictions None Known
Ownership Private
Pets Description Restrictions
Read Less
Want to know what your home might be worth? Contact us for a FREE valuation!

Our team is ready to help you sell your home for the highest possible price ASAP






