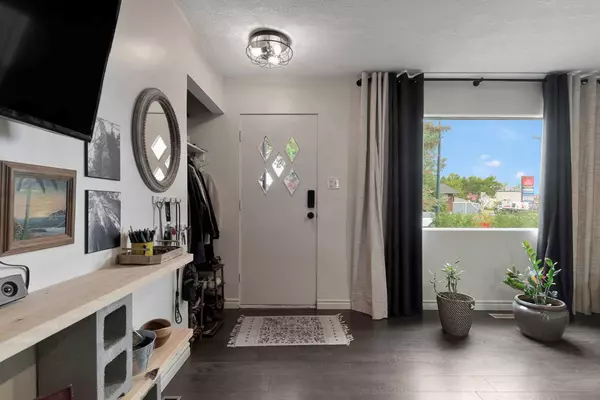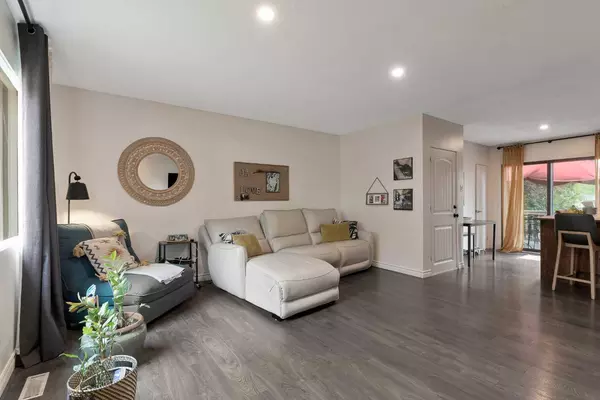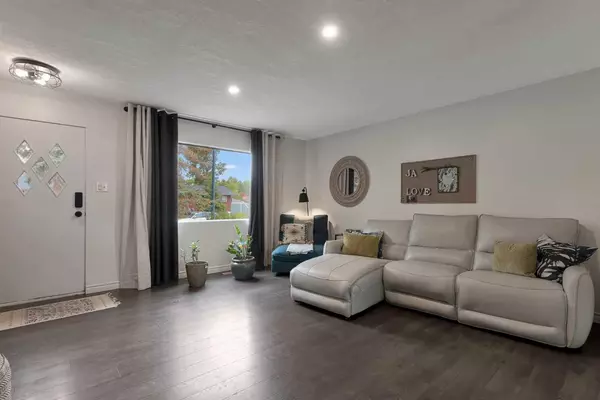$566,000
$579,000
2.2%For more information regarding the value of a property, please contact us for a free consultation.
2527 35 ST SE Calgary, AB T2B 0X4
3 Beds
2 Baths
1,029 SqFt
Key Details
Sold Price $566,000
Property Type Single Family Home
Sub Type Detached
Listing Status Sold
Purchase Type For Sale
Square Footage 1,029 sqft
Price per Sqft $550
Subdivision Southview
MLS® Listing ID A2156336
Sold Date 08/20/24
Style Bungalow
Bedrooms 3
Full Baths 2
Originating Board Calgary
Year Built 1959
Annual Tax Amount $2,866
Tax Year 2024
Lot Size 5,500 Sqft
Acres 0.13
Property Description
Experience this charming detached bungalow nestled on a quiet street in the Southview community. Upgraded with elegant laminate flooring throughout, this home offers over 1,700 sq ft of developed living space, featuring 3 bedrooms, 2 full bathrooms, and a double detached garage. As you step inside, you'll be welcomed by an open-concept design that effortlessly connects the spacious living room to the kitchen. The kitchen is a highlight with its modern wood cabinetry, stainless steel appliances, and a large island perfect for gatherings. The main floor includes two generously sized bedrooms, each equipped with built-in closet organizers. The expansive 4-piece bathroom on this level is a standout, offering a walk-in shower and a relaxing soaker tub. The basement is fully developed as an illegal suite, complete with a separate side entrance and its own laundry unit. It includes a cozy family room, a kitchenette, and a full 3-piece bathroom. Outside, the deck provides an ideal space for entertaining and enjoying sunny days. The property also features an additional parking spot beside the double detached garage, perfect for RV or trailer parking. Located close to schools, playgrounds, restaurants, shopping, and public transit, with easy access to Deerfoot Trail, this property is perfect for both homebuyers and investors alike!
Location
Province AB
County Calgary
Area Cal Zone E
Zoning R-C1
Direction E
Rooms
Basement Separate/Exterior Entry, Finished, Full, Suite
Interior
Interior Features Closet Organizers, Open Floorplan, Soaking Tub
Heating Forced Air
Cooling None
Flooring Laminate, Tile
Appliance Dishwasher, Dryer, Electric Stove, Microwave, Range Hood, Refrigerator, Washer
Laundry In Basement
Exterior
Garage Double Garage Detached, RV Access/Parking
Garage Spaces 2.0
Garage Description Double Garage Detached, RV Access/Parking
Fence Fenced
Community Features Playground, Schools Nearby, Shopping Nearby, Sidewalks, Street Lights
Roof Type Asphalt Shingle
Porch Deck
Lot Frontage 50.0
Parking Type Double Garage Detached, RV Access/Parking
Total Parking Spaces 3
Building
Lot Description Back Yard, Front Yard, Rectangular Lot
Foundation Poured Concrete
Architectural Style Bungalow
Level or Stories One
Structure Type Stucco,Wood Frame,Wood Siding
Others
Restrictions None Known
Tax ID 91114066
Ownership Private
Read Less
Want to know what your home might be worth? Contact us for a FREE valuation!

Our team is ready to help you sell your home for the highest possible price ASAP






