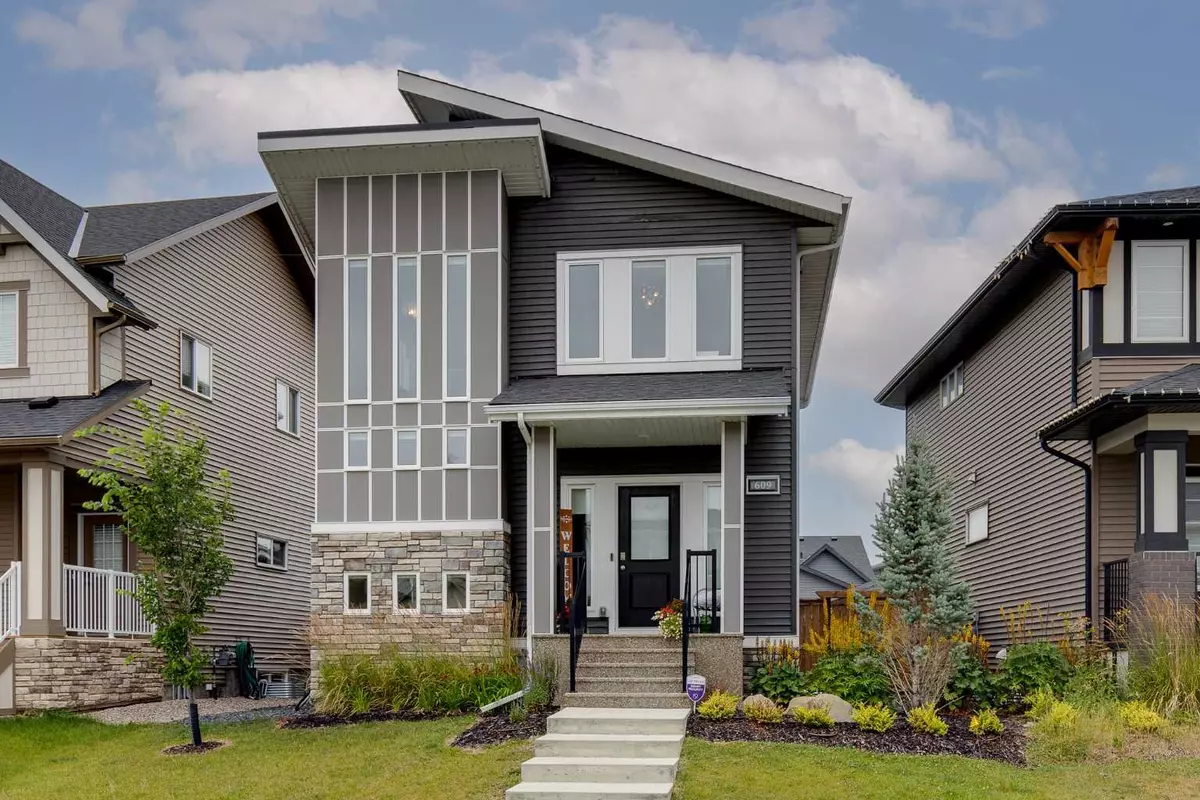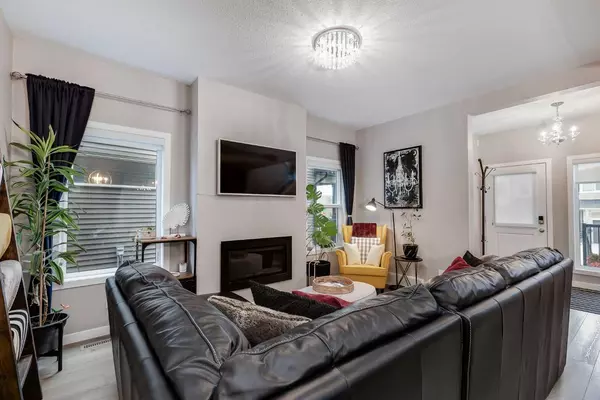$664,900
$665,000
For more information regarding the value of a property, please contact us for a free consultation.
609 Reynolds CRES SW Airdrie, AB T4B 5G1
3 Beds
3 Baths
1,845 SqFt
Key Details
Sold Price $664,900
Property Type Single Family Home
Sub Type Detached
Listing Status Sold
Purchase Type For Sale
Square Footage 1,845 sqft
Price per Sqft $360
Subdivision Coopers Crossing
MLS® Listing ID A2152984
Sold Date 08/18/24
Style 2 Storey
Bedrooms 3
Full Baths 2
Half Baths 1
HOA Fees $4/ann
HOA Y/N 1
Originating Board Calgary
Year Built 2019
Annual Tax Amount $4,039
Tax Year 2024
Lot Size 3,872 Sqft
Acres 0.09
Property Description
Welcome to this stunning former show home located in a prime location in the award winning community of Coopers Crossing! This beautiful house features open concept living, three large bedrooms, a bonus room, and a main floor office, offering plenty of space for your family's needs. As you step inside, you'll be greeted by high ceilings, gorgeous luxury vinyl plank flooring, neutral colors, and an abundance of windows that fill the home with natural light. The upgraded light fixtures add a touch of elegance to the space, while the central AC keeps you comfortable year-round.
The kitchen is a chef's dream with upgraded appliances, quartz countertops, plenty of counter and cabinet space, and a walk-in pantry for all your storage needs. The large mud room provides convenience and organization for your busy lifestyle.
Outside, the modern exterior is complemented by custom gem lights, underground sprinklers, a double garage and a fenced yard and deck-perfect for outdoor entertaining or relaxing in privacy. This home is ideally situated within walking distance to stores, pubs, parks, and schools, making it convenient for everyday living. Plus, with quick access to the QE II highway, commuting is a breeze!
Don't miss the opportunity to make this exceptional property your new home! Book your showing today.
Location
Province AB
County Airdrie
Zoning R1-L
Direction E
Rooms
Other Rooms 1
Basement Full, Unfinished
Interior
Interior Features Quartz Counters
Heating Forced Air
Cooling None
Flooring Carpet, Tile, Vinyl Plank
Fireplaces Number 1
Fireplaces Type Gas, Living Room
Appliance Dishwasher, Dryer, Garage Control(s), Refrigerator, Stove(s), Washer
Laundry Main Level
Exterior
Garage Double Garage Attached
Garage Spaces 2.0
Garage Description Double Garage Attached
Fence Fenced
Community Features Park, Playground
Amenities Available None
Roof Type Asphalt Shingle
Porch Deck
Lot Frontage 40.95
Parking Type Double Garage Attached
Exposure E
Total Parking Spaces 4
Building
Lot Description Back Lane, Triangular Lot
Foundation Poured Concrete
Architectural Style 2 Storey
Level or Stories Two
Structure Type Stone,Vinyl Siding,Wood Siding
Others
Restrictions None Known
Tax ID 93011684
Ownership Private
Read Less
Want to know what your home might be worth? Contact us for a FREE valuation!

Our team is ready to help you sell your home for the highest possible price ASAP






