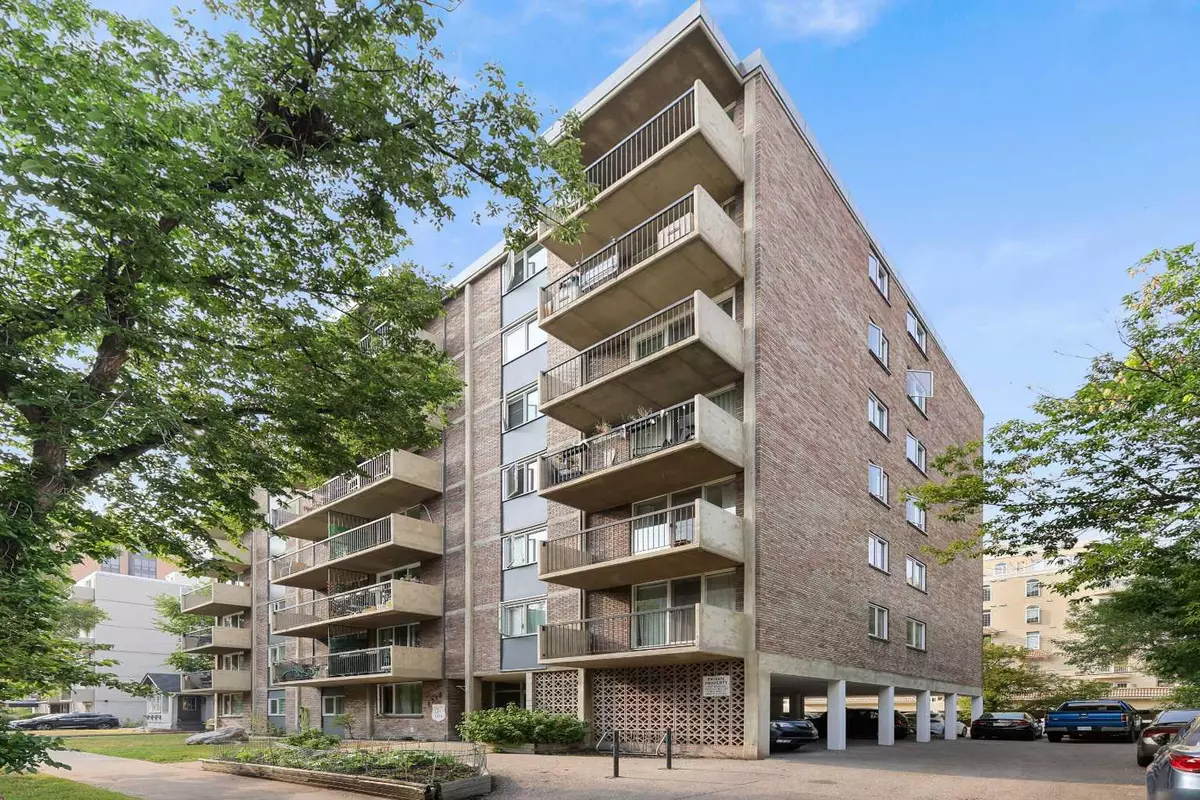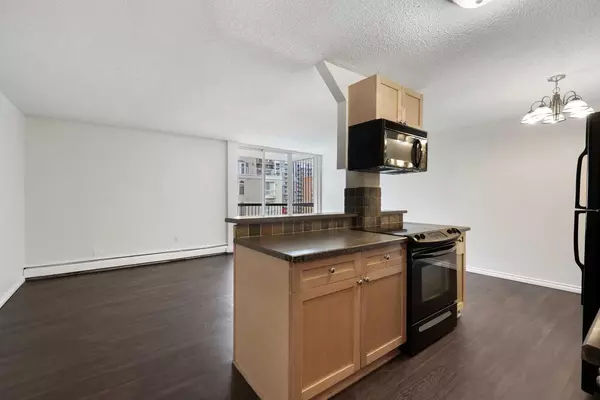$260,000
$250,000
4.0%For more information regarding the value of a property, please contact us for a free consultation.
1312 13 AVE SW #606 Calgary, AB T3C 0T3
2 Beds
1 Bath
823 SqFt
Key Details
Sold Price $260,000
Property Type Condo
Sub Type Apartment
Listing Status Sold
Purchase Type For Sale
Square Footage 823 sqft
Price per Sqft $315
Subdivision Beltline
MLS® Listing ID A2154595
Sold Date 08/16/24
Style Apartment
Bedrooms 2
Full Baths 1
Condo Fees $684/mo
Originating Board Calgary
Year Built 1969
Annual Tax Amount $1,439
Tax Year 2024
Property Description
Prime investment opportunity or affordable option for a first time buyer! Located in the heart of the Beltline on a quiet tree-lined street this 2-bedroom condo is sure to impress! Well managed building with new windows, sliding doors, and roof. Condo fees include all utilities even electricity and a solid concrete building with no post tension! As you enter the open concept floorplan you are greeted with newer vinyl plank flooring. Open kitchen with maple cabinetry, slate tile backsplash, sleek black appliances, and island with raised bar ledge. Open to the dining room and spacious living room with new sliding doors out to the balcony with DT views. Good sized primary and 2nd bedroom with vinyl plank flooring and 4-piece bathroom with slate tiled soaker tub. This unit features convenient in suite laundry with ample storage space as well! Assigned stall parking (#3) and pet friendly with board approval. Prime location steps to C-train, and all the trendy shops, eateries, and bars in the Beltline area. One of highest walkability scores in all of Calgary. Freshly painted, cleaned, and ready for its new owners with quick possession available!
Location
Province AB
County Calgary
Area Cal Zone Cc
Zoning CC-MH
Direction S
Interior
Interior Features Breakfast Bar, Built-in Features, Open Floorplan
Heating Hot Water, Natural Gas
Cooling None
Flooring Tile, Vinyl Plank
Appliance Dishwasher, Electric Stove, Microwave Hood Fan, Refrigerator, Washer/Dryer
Laundry In Unit
Exterior
Garage Stall
Garage Description Stall
Community Features Park, Playground, Schools Nearby, Shopping Nearby, Sidewalks, Street Lights, Walking/Bike Paths
Amenities Available Elevator(s)
Roof Type Tar/Gravel
Porch Balcony(s)
Parking Type Stall
Exposure N
Total Parking Spaces 1
Building
Story 7
Architectural Style Apartment
Level or Stories Single Level Unit
Structure Type Brick,Concrete
Others
HOA Fee Include Common Area Maintenance,Electricity,Heat,Insurance,Parking,Professional Management,Reserve Fund Contributions,Sewer,Snow Removal,Water
Restrictions Pet Restrictions or Board approval Required
Tax ID 91340187
Ownership Private
Pets Description Restrictions, Cats OK, Dogs OK
Read Less
Want to know what your home might be worth? Contact us for a FREE valuation!

Our team is ready to help you sell your home for the highest possible price ASAP






