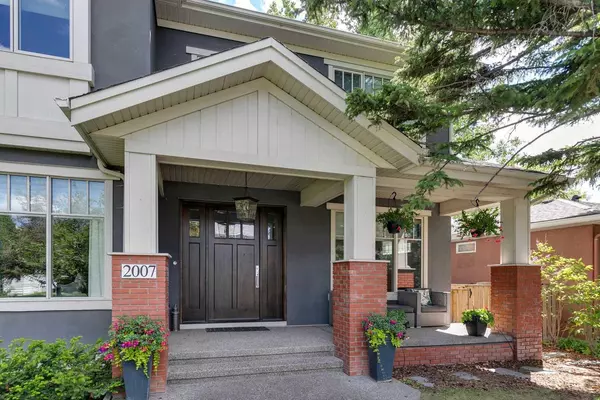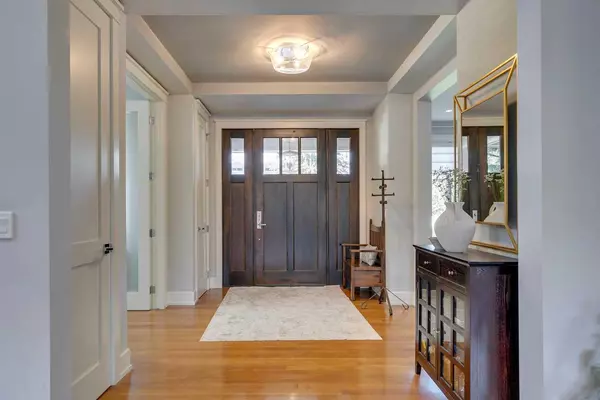$1,950,000
$2,095,000
6.9%For more information regarding the value of a property, please contact us for a free consultation.
2007 52 AVE SW Calgary, AB T3E 1K2
4 Beds
4 Baths
2,570 SqFt
Key Details
Sold Price $1,950,000
Property Type Single Family Home
Sub Type Detached
Listing Status Sold
Purchase Type For Sale
Square Footage 2,570 sqft
Price per Sqft $758
Subdivision North Glenmore Park
MLS® Listing ID A2142426
Sold Date 08/16/24
Style 2 Storey
Bedrooms 4
Full Baths 3
Half Baths 1
Originating Board Calgary
Year Built 2013
Annual Tax Amount $9,469
Tax Year 2024
Lot Size 5,844 Sqft
Acres 0.13
Property Description
** Open House Saturday, July 27th from 2pm-4pm! ** Stunning Custom-Built family Home by award winning builder, Dream Ridge homes in a Prime North Glenmore Park Location. Situated just steps from North Glenmore Athletic Park, this remarkable residence is set on a full-sized 50-foot lot and boasts a spacious, sunny south-baking backyard. Newer style construction – built in 2013, this modern home features an array of custom upgrades and is situated on a quiet street where several new single-family homes are currently being built. With 3 bedrooms upstairs, 1 downstairs, and a total of 4 bathrooms, this home is designed for comfortable family living. The main floor is adorned with upgraded on-site finished White-Oak hardwood flooring and includes a bright, private office, a charming covered front porch, and a living room with a cozy gas fireplace. The large custom kitchen is equipped with an abundance of cabinets for ample storage, a beverage centre, and top-of-the-line Sub Zero/Wolf appliances. Completing the main floor is a spacious mudroom with plenty of extra storage. Notable main floor upgrades include quartz countertops, under-cabinet lighting, illuminated upper glass door cabinets, and storage on both sides of the large island. The upper level features a functional laundry room with storage cabinets, quartz countertops, and a sink. The bright and spacious primary bedroom boasts a large custom walk-in closet and a spa-like ensuite with a standalone soaker tub, steam shower, and luxurious modern finishes. The lower level is perfect for entertainment, offering a bedroom, full bathroom, games area, entertainment area with a cozy gas fireplace, and a wet bar with seating, a beverage center, and a wine fridge. One of the standout features of this stunning property is the expansive sunny south-facing backyard, complete with a large deck and private patio area featuring a real wood-burning fireplace with added convenience of a gas igniter system. Additional upgrades and features include an oversized insulated and drywalled garage, custom MDF closets, an irrigation system, two furnaces, heated flooring in the mudroom and upstairs bathrooms, upgraded wood-framed windows, and central air conditioning. This home is truly a must-see. Schedule your private viewing today!
Location
Province AB
County Calgary
Area Cal Zone W
Zoning R-C1
Direction N
Rooms
Other Rooms 1
Basement Finished, Full
Interior
Interior Features Bar, Built-in Features, Central Vacuum, Closet Organizers, Double Vanity, Kitchen Island, Quartz Counters, See Remarks, Soaking Tub, Walk-In Closet(s), Wet Bar, Wired for Sound
Heating Forced Air
Cooling Central Air
Flooring Carpet, Ceramic Tile, Hardwood
Fireplaces Number 3
Fireplaces Type Basement, Gas, Living Room, Outside
Appliance Central Air Conditioner, Dishwasher, Garage Control(s), Gas Stove, Refrigerator, Washer/Dryer, Window Coverings
Laundry Upper Level
Exterior
Garage Double Garage Detached
Garage Spaces 2.0
Garage Description Double Garage Detached
Fence Fenced
Community Features Park, Playground, Schools Nearby, Shopping Nearby
Roof Type Asphalt Shingle
Porch Deck, Front Porch
Lot Frontage 50.0
Parking Type Double Garage Detached
Total Parking Spaces 2
Building
Lot Description Back Lane, Back Yard, Landscaped, Private
Foundation Poured Concrete
Architectural Style 2 Storey
Level or Stories Two
Structure Type Stucco,Wood Frame
Others
Restrictions None Known
Tax ID 91198488
Ownership Private
Read Less
Want to know what your home might be worth? Contact us for a FREE valuation!

Our team is ready to help you sell your home for the highest possible price ASAP






