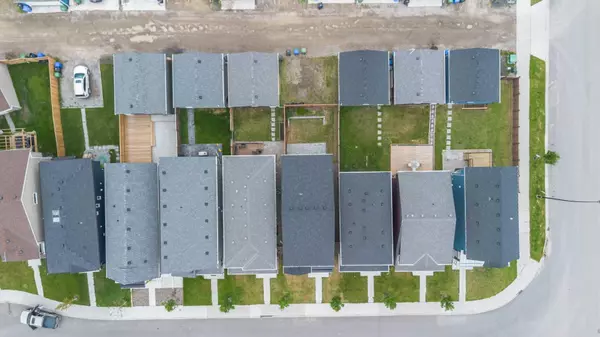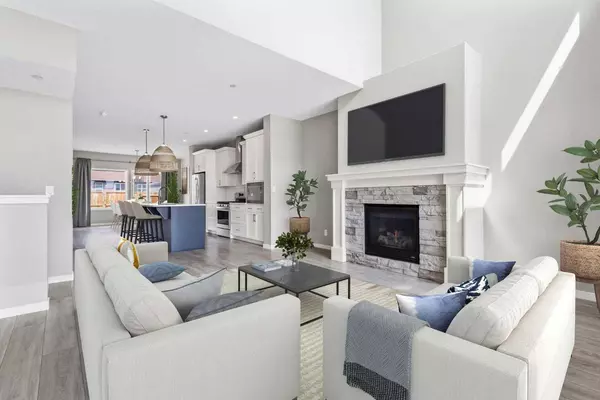$637,000
$649,900
2.0%For more information regarding the value of a property, please contact us for a free consultation.
20 Howse CRES NE Calgary, AB T3P1L4
3 Beds
3 Baths
1,702 SqFt
Key Details
Sold Price $637,000
Property Type Single Family Home
Sub Type Detached
Listing Status Sold
Purchase Type For Sale
Square Footage 1,702 sqft
Price per Sqft $374
Subdivision Livingston
MLS® Listing ID A2146885
Sold Date 08/15/24
Style 2 Storey
Bedrooms 3
Full Baths 2
Half Baths 1
HOA Fees $38/ann
HOA Y/N 1
Originating Board Calgary
Year Built 2019
Annual Tax Amount $3,865
Tax Year 2024
Lot Size 2,906 Sqft
Acres 0.07
Property Description
Welcome to 20 Howse Crescent, where luxury meets convenience in the heart of Livingston, Calgary's most coveted community. This stunning home boasts a grand entrance with soaring 16-foot ceilings, flooding the main floor with natural light that accentuates the open layout and exquisite kitchen. The main level is a showcase of premium upgrades including expansive windows, elegant railings, a cozy fireplace, and a gourmet kitchen equipped with stainless steel appliances, a gas range, chimney hood fan, built-in microwave, and a generous island perfect for entertaining. The dining room overlooks a fenced private backyard, ideal for summer gatherings and relaxation. Upstairs, retreat to the tranquility of the master bedroom featuring a luxurious 4-piece ensuite with an upgraded tiled shower and separate soaker tub. Two additional spacious bedrooms and another full bath provide ample space for family or guests. The 9-foot unfinished basement offers limitless potential for customization to suit your lifestyle needs. Livingston Community epitomizes modern living with its unparalleled amenities, highlighted by the renowned 35,000 sqft Livingston Hub. Residents enjoy access to a skating rink, water spray park, ping pong tables, gymnasium, playgrounds, tennis courts, banquet facilities, community kitchen, daycare spaces, and more. Future-proofed with planned stops on the upcoming Green LRT Line, Livingston is designed by Brookfield Development, ensuring a prime location near Deerfoot and Stoney Trails. This home surpasses expectations and presents an opportunity not to be missed. Call today to arrange your private showing and experience the epitome of contemporary living at 20 Howse Crescent.
Location
Province AB
County Calgary
Area Cal Zone N
Zoning R-G
Direction N
Rooms
Basement Full, Unfinished
Interior
Interior Features High Ceilings
Heating Forced Air
Cooling Central Air
Flooring Carpet, Ceramic Tile, Vinyl Plank
Fireplaces Number 1
Fireplaces Type Gas
Appliance Dishwasher, Dryer, Gas Range, Range Hood, Refrigerator, Washer, Window Coverings
Laundry Laundry Room
Exterior
Garage Parking Pad
Garage Description Parking Pad
Fence Fenced
Community Features Playground, Sidewalks, Street Lights
Amenities Available None
Roof Type Asphalt Shingle
Porch None
Lot Frontage 25.0
Parking Type Parking Pad
Exposure N
Total Parking Spaces 2
Building
Lot Description Rectangular Lot, See Remarks
Foundation Poured Concrete
Architectural Style 2 Storey
Level or Stories Two
Structure Type Vinyl Siding
Others
Restrictions None Known
Tax ID 91581771
Ownership Private
Read Less
Want to know what your home might be worth? Contact us for a FREE valuation!

Our team is ready to help you sell your home for the highest possible price ASAP






