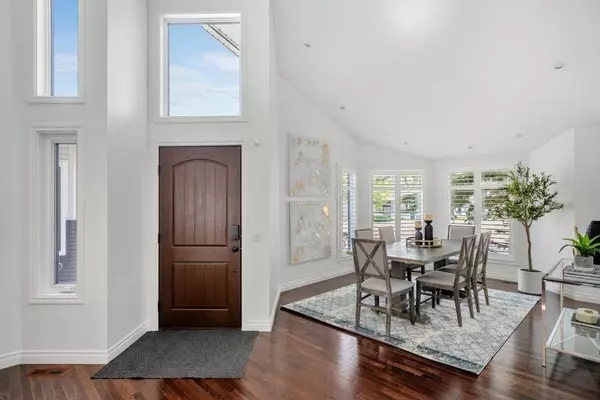$685,000
$680,000
0.7%For more information regarding the value of a property, please contact us for a free consultation.
2569 Douglas Woods Link SE Calgary, AB T2Z 1L6
3 Beds
4 Baths
1,703 SqFt
Key Details
Sold Price $685,000
Property Type Single Family Home
Sub Type Detached
Listing Status Sold
Purchase Type For Sale
Square Footage 1,703 sqft
Price per Sqft $402
Subdivision Douglasdale/Glen
MLS® Listing ID A2151663
Sold Date 08/07/24
Style 2 Storey
Bedrooms 3
Full Baths 3
Half Baths 1
Originating Board Calgary
Year Built 1986
Annual Tax Amount $3,187
Tax Year 2024
Lot Size 4,316 Sqft
Acres 0.1
Property Description
Welcome to this stunning home nestled in the highly desirable community of Douglasdale. With 4 bedrooms, 3.5 bathrooms, a NEW roof and NEW siding in 2016, and just a short walk from the prestigious Eaglequest Golf Course, this residence offers a serene retreat you won't want to miss.
Walking in, you are greeted by a spacious, light-filled foyer that seamlessly transitions into the dining room and kitchen area, ideal for hosting and entertaining guests. The kitchen features beautiful cabinets, granite countertops, and a large island, perfect for culinary enthusiasts and meal prep.
The sunken living area is a focal point, adorned with impressive built-in cabinets and a charming stone fireplace, creating a cozy ambiance for relaxing evenings at home. Step outside to discover the backyard oasis, complete with an expansive deck and entertainment area, perfect for summer BBQs and gatherings with family and friends.
Upstairs, the primary bedroom awaits with large windows overlooking the tranquil backyard, providing an inviting space for your morning coffee routine. The ensuite bathroom includes a stylish tile and glass shower, complemented by quartz countertops.
Completing the upper level are two generously sized bedrooms and an additional 3-piece bathroom, offering ample space for family members or guests. Moving to the fully finished basement, where you'll find a bar area with a sink, a spacious rec room for additional living space, and an additional 4th bedroom, perfect for visiting family and friends. Another 3-piece bathroom adds to the functionality of this lower level.
The community of Douglasdale is renowned for its family-friendly environment, offering proximity to schools, shopping centers, and restaurants, ensuring there's always something to do. Steps away from the nearby Eaglequest Golf Course, an 18-hole par 60, presents an exceptional recreational opportunity right at your doorstep.
Don't miss out on the chance to make this exceptional property your own. Schedule a viewing today and experience the lifestyle awaiting you in Douglasdale.
Location
Province AB
County Calgary
Area Cal Zone Se
Zoning R-C1N
Direction NE
Rooms
Other Rooms 1
Basement Finished, Full
Interior
Interior Features Built-in Features, Granite Counters, Kitchen Island, Quartz Counters, Walk-In Closet(s), Wet Bar
Heating Forced Air
Cooling Central Air
Flooring Carpet, Hardwood, Tile
Fireplaces Number 1
Fireplaces Type Gas, Living Room
Appliance Bar Fridge, Central Air Conditioner, Dishwasher, Microwave, Range Hood, Refrigerator, Stove(s), Water Softener, Window Coverings
Laundry None
Exterior
Garage Double Garage Attached
Garage Spaces 2.0
Garage Description Double Garage Attached
Fence Fenced
Community Features Clubhouse, Golf, Park, Playground, Schools Nearby, Shopping Nearby, Sidewalks, Street Lights
Roof Type Asphalt Shingle
Porch Deck, Patio
Lot Frontage 42.23
Parking Type Double Garage Attached
Total Parking Spaces 4
Building
Lot Description Back Yard
Foundation Poured Concrete
Architectural Style 2 Storey
Level or Stories Two
Structure Type Stone,Vinyl Siding
Others
Restrictions None Known
Tax ID 91198096
Ownership Private
Read Less
Want to know what your home might be worth? Contact us for a FREE valuation!

Our team is ready to help you sell your home for the highest possible price ASAP






