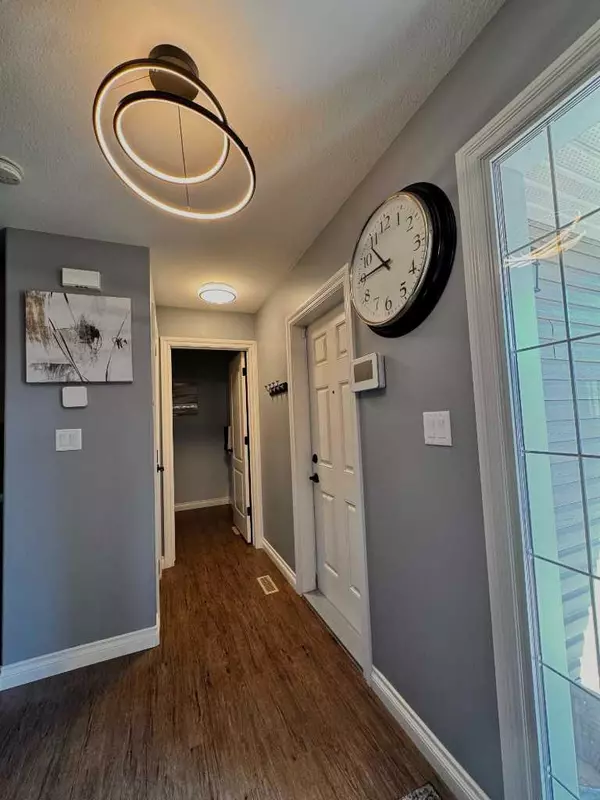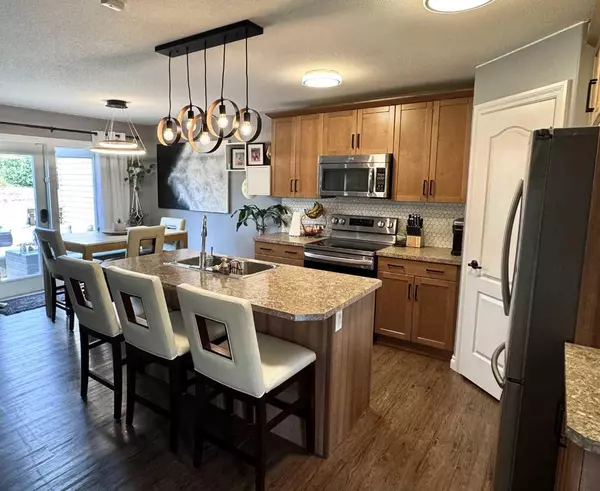$387,000
$392,000
1.3%For more information regarding the value of a property, please contact us for a free consultation.
28 Windermere Close Red Deer, AB T4N 2J8
4 Beds
4 Baths
1,447 SqFt
Key Details
Sold Price $387,000
Property Type Single Family Home
Sub Type Semi Detached (Half Duplex)
Listing Status Sold
Purchase Type For Sale
Square Footage 1,447 sqft
Price per Sqft $267
Subdivision Westlake
MLS® Listing ID A2149886
Sold Date 08/07/24
Style 2 Storey,Side by Side
Bedrooms 4
Full Baths 3
Half Baths 1
Originating Board Calgary
Year Built 2012
Annual Tax Amount $3,265
Tax Year 2024
Lot Size 2,945 Sqft
Acres 0.07
Property Description
Welcome to 28 Windermere Close! This well maintained half duplex with front attached garage is fully developed offering nearly 1950 square feet of living space. Located in the desirable community of Westlake with quick access to QEII, Red Deer Polytechnic and Heritage Ranch. The open concept main floor features lots of natural light and seamlessly blends the kitchen, dining and living space making it perfect for entertaining or enjoying family time. The kitchen has newer (2020) stainless steel appliances, a spacious island and corner pantry with plenty of storage. Step out the garden doors onto your SW facing deck complete with a gas line for your BBQ and backyard which backs onto green space. Finishing out the main floor is a convenient 2 piece bathroom just inside the front door. Upstairs you will find the oversized primary bedroom featuring a walk in closet and four piece ensuite bathroom. There are two other good sized bedrooms, a four piece bathroom, large linen closet and stacked washer and dryer conveniently located upstairs. The finished basement has in floor heating with a large family room, fourth bedroom and four piece bathroom. There is storage under the stairs and the flex space downstairs could be used for an office, kids play area or extra storage. The single attached garage offers parking and additional storage. The front yard is low maintenance with an oversized driveway that can fit at least 3 vehicles.
Location
Province AB
County Red Deer
Zoning R1A
Direction NE
Rooms
Other Rooms 1
Basement Finished, Full
Interior
Interior Features Central Vacuum, Closet Organizers, Kitchen Island, Open Floorplan, Walk-In Closet(s)
Heating In Floor, Forced Air, Natural Gas
Cooling None
Flooring Carpet, Laminate, Linoleum, Tile, Vinyl
Appliance Convection Oven, Dishwasher, Microwave Hood Fan, Refrigerator, Washer/Dryer
Laundry Upper Level
Exterior
Garage Single Garage Attached
Garage Spaces 1.0
Garage Description Single Garage Attached
Fence Fenced
Community Features Schools Nearby, Walking/Bike Paths
Roof Type Asphalt Shingle
Porch Deck, Front Porch
Lot Frontage 30.05
Parking Type Single Garage Attached
Total Parking Spaces 4
Building
Lot Description Backs on to Park/Green Space, No Neighbours Behind
Foundation Poured Concrete
Architectural Style 2 Storey, Side by Side
Level or Stories Two
Structure Type Stone,Vinyl Siding
Others
Restrictions Utility Right Of Way
Tax ID 91391592
Ownership Private,REALTOR®/Seller; Realtor Has Interest
Read Less
Want to know what your home might be worth? Contact us for a FREE valuation!

Our team is ready to help you sell your home for the highest possible price ASAP






