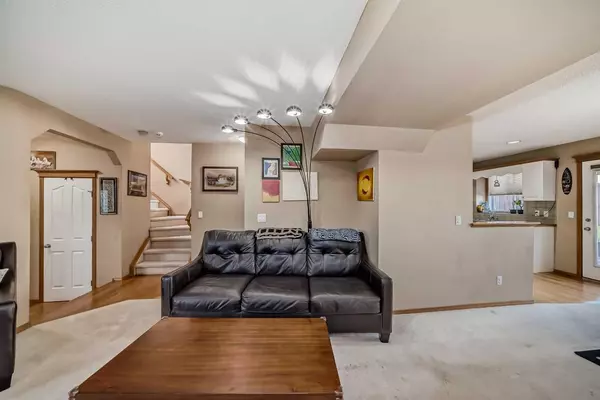$653,000
$599,000
9.0%For more information regarding the value of a property, please contact us for a free consultation.
41 Covewood MNR NE Calgary, AB T3K5R1
3 Beds
4 Baths
1,525 SqFt
Key Details
Sold Price $653,000
Property Type Single Family Home
Sub Type Detached
Listing Status Sold
Purchase Type For Sale
Square Footage 1,525 sqft
Price per Sqft $428
Subdivision Coventry Hills
MLS® Listing ID A2147545
Sold Date 08/05/24
Style 2 Storey
Bedrooms 3
Full Baths 3
Half Baths 1
Originating Board Calgary
Year Built 2002
Annual Tax Amount $3,350
Tax Year 2024
Lot Size 3,358 Sqft
Acres 0.08
Property Description
A 2-storey single family detached home with 3 bedrooms and 3.5 bathrooms plus a fully developed basement. The house is well maintained with plenty of natural sunlight coming through the big windows. The spacious living room and dining area are close to the kitchen with lots of cabinetry space and new kitchen appliances, a corner pantry. The upper floor has 3 good size bedrooms and 2 full bathrooms. The basement is fully finished with a large rec room, wet bar, and a full bath. The beautiful west facing backyard is fully fenced with a huge deck and a shed, great for entertaining and relaxation. Back yard is separated by back ally from another neighbor. Updates include new shingles and a hot water tank, Air conditioning. Walking distance to 6 schools (brand new public high school), Vivo recreation center close to completing their 62 million dollar expansion, Northpointe transit hub, Landmark theatre, Superstore/Sobeys, Calgary Public Library & storm pond. Easy access to Deerfoot/Stoney Trail, CrossIron outlet mall & Calgary International Airport.
Location
Province AB
County Calgary
Area Cal Zone N
Zoning R-1N
Direction E
Rooms
Other Rooms 1
Basement Finished, Full
Interior
Interior Features No Animal Home, No Smoking Home, Pantry
Heating Forced Air
Cooling None
Flooring Carpet
Appliance Central Air Conditioner, Dishwasher, Electric Stove, Refrigerator, Washer/Dryer, Window Coverings
Laundry Laundry Room
Exterior
Garage Double Garage Attached, Front Drive
Garage Spaces 2.0
Garage Description Double Garage Attached, Front Drive
Fence Fenced
Community Features Playground, Pool, Schools Nearby, Shopping Nearby, Sidewalks, Street Lights, Tennis Court(s), Walking/Bike Paths
Roof Type Asphalt Shingle
Porch Deck
Lot Frontage 30.19
Parking Type Double Garage Attached, Front Drive
Total Parking Spaces 4
Building
Lot Description Back Lane
Foundation Poured Concrete
Architectural Style 2 Storey
Level or Stories Two
Structure Type Vinyl Siding,Wood Frame
Others
Restrictions None Known
Tax ID 91561917
Ownership Private
Read Less
Want to know what your home might be worth? Contact us for a FREE valuation!

Our team is ready to help you sell your home for the highest possible price ASAP






