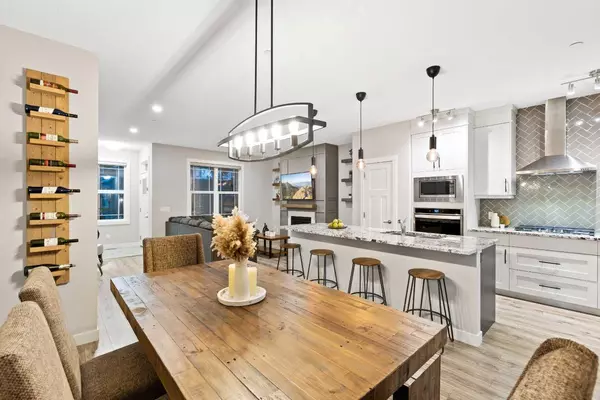$710,000
$699,000
1.6%For more information regarding the value of a property, please contact us for a free consultation.
87 Howse CRES NE Calgary, AB T3P 1L4
5 Beds
5 Baths
1,953 SqFt
Key Details
Sold Price $710,000
Property Type Single Family Home
Sub Type Detached
Listing Status Sold
Purchase Type For Sale
Square Footage 1,953 sqft
Price per Sqft $363
Subdivision Livingston
MLS® Listing ID A2152443
Sold Date 08/03/24
Style 2 Storey
Bedrooms 5
Full Baths 4
Half Baths 1
HOA Fees $37/ann
HOA Y/N 1
Originating Board Calgary
Year Built 2019
Annual Tax Amount $4,572
Tax Year 2024
Lot Size 2,906 Sqft
Acres 0.07
Property Description
***Watch 3D and Virtual Tour*** This spacious home boasts over 2,830 square feet of living space, thoughtfully designed for modern living. The main floor features a full bedroom and bathroom, ideal for guests or family members who prefer to avoid stairs. You'll also find a generous living room with an electric fireplace, perfect for cozy winter nights. The chef's kitchen is equipped with a built-in oven, microwave, chimney hood fan, beautiful backsplash, quartz countertops, and soft-close cabinets.
Upstairs, the home offers three additional bedrooms, including a luxurious primary suite. There's also a bonus room that can serve as a home office or play area, a convenient laundry room, and another full bathroom. The basement has a rough-in for a separate entrance, allowing for potential customization or suite subject to approval and permitting by the city/municipality development. It's fully finished, featuring a bedroom, a spacious recreational room, and a full bathroom. The basement also has a rough-in for a wet bar, making it easy to add a kitchenette. The property is fully fenced and landscaped, enhancing both privacy and curb appeal. Located in the vibrant Livingston Community, residents enjoy access to a 35,000 sq. ft. hub with amenities including three skating rinks, a tennis court, a basketball court, a gymnasium, a splash park, a playground, an outdoor amphitheatre, meeting rooms, a temporary fire hall, and planned future developments like a hospital and Green LRT line. This family-friendly neighbourhood offers convenient access to schools, shopping centers, and transportation routes. All that's left to do is move in and enjoy. Contact your favourite real estate agent today to schedule a private viewing.
Location
Province AB
County Calgary
Area Cal Zone N
Zoning R-G
Direction W
Rooms
Other Rooms 1
Basement Finished, Full
Interior
Interior Features Kitchen Island, No Animal Home, No Smoking Home, Open Floorplan, Pantry, Quartz Counters, Vinyl Windows, Walk-In Closet(s)
Heating Forced Air, Natural Gas
Cooling None
Flooring Carpet, Ceramic Tile, Vinyl Plank
Fireplaces Number 1
Fireplaces Type Electric
Appliance Built-In Oven, Dishwasher, Dryer, Garage Control(s), Microwave, Range Hood, Refrigerator, Washer
Laundry Upper Level
Exterior
Garage Double Garage Detached
Garage Spaces 2.0
Garage Description Double Garage Detached
Fence Fenced
Community Features Park, Playground, Schools Nearby, Shopping Nearby, Sidewalks, Street Lights, Walking/Bike Paths
Amenities Available Clubhouse, Other, Park, Party Room, Playground, Recreation Room
Roof Type Asphalt Shingle
Porch Deck
Lot Frontage 7.72
Parking Type Double Garage Detached
Total Parking Spaces 2
Building
Lot Description Back Lane, Cul-De-Sac, Low Maintenance Landscape, Interior Lot, Level, Rectangular Lot
Foundation Poured Concrete
Architectural Style 2 Storey
Level or Stories Two
Structure Type Concrete,Vinyl Siding,Wood Frame
Others
Restrictions None Known
Tax ID 91581847
Ownership Private
Read Less
Want to know what your home might be worth? Contact us for a FREE valuation!

Our team is ready to help you sell your home for the highest possible price ASAP






