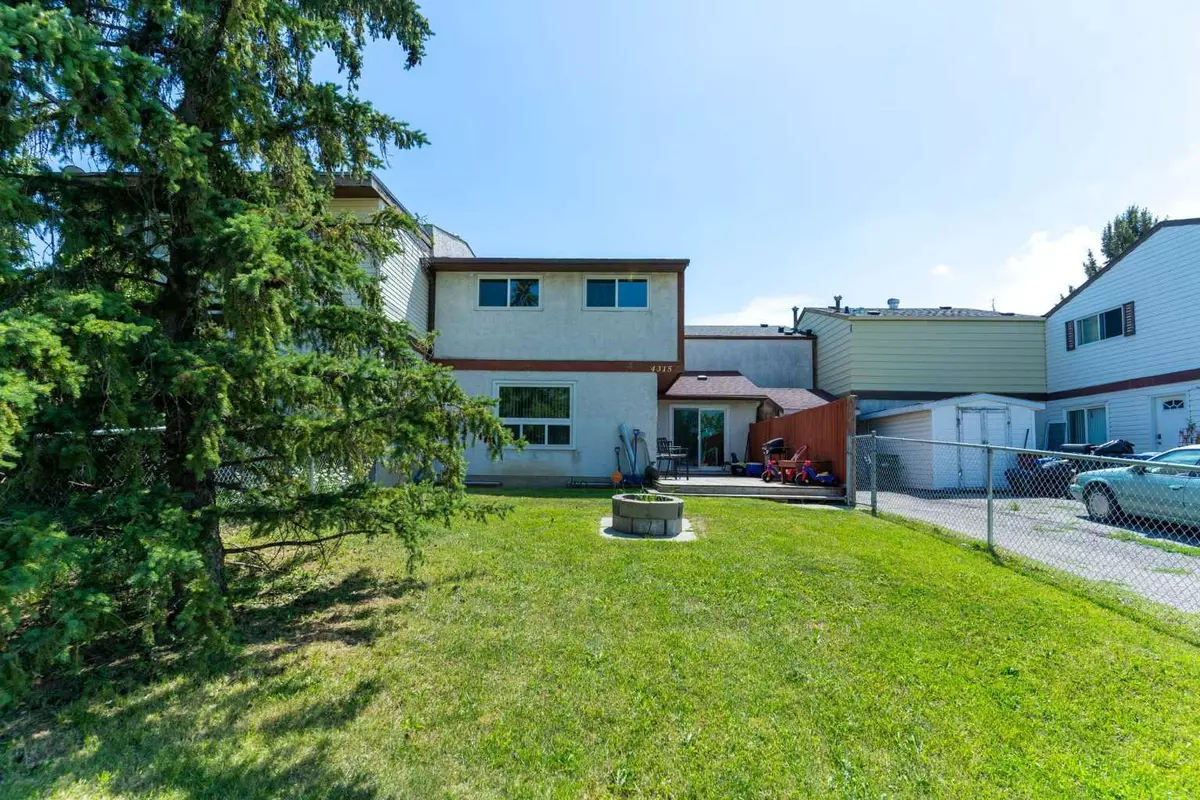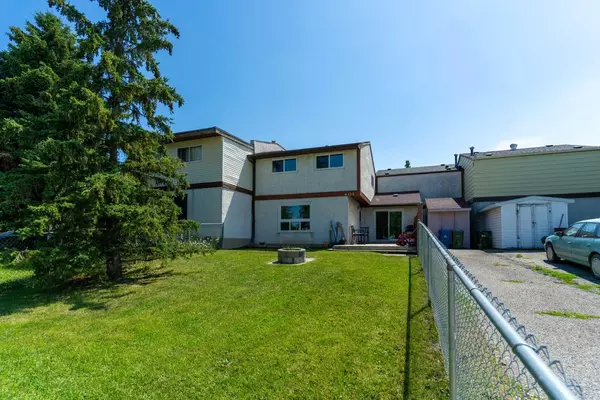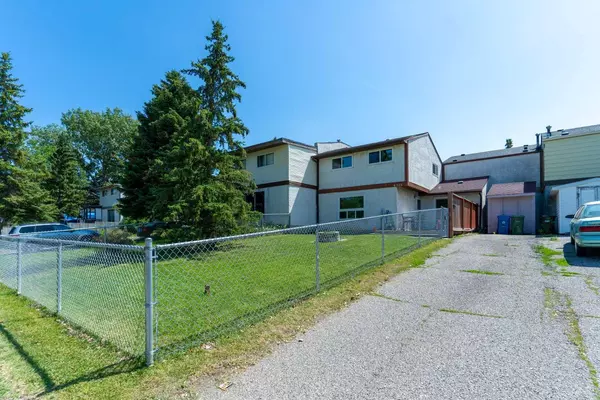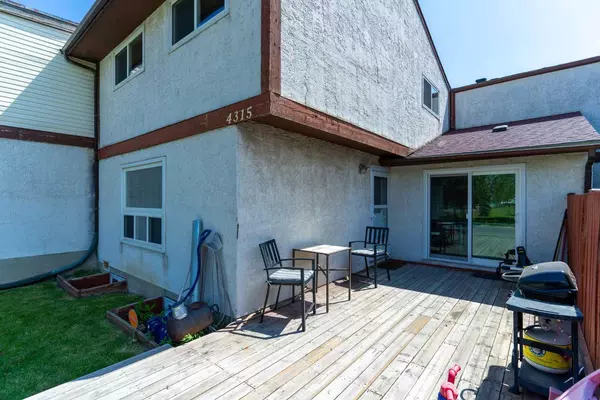$375,000
$369,000
1.6%For more information regarding the value of a property, please contact us for a free consultation.
4315 4 AVE SE Calgary, AB T2A3B9
3 Beds
2 Baths
1,154 SqFt
Key Details
Sold Price $375,000
Property Type Townhouse
Sub Type Row/Townhouse
Listing Status Sold
Purchase Type For Sale
Square Footage 1,154 sqft
Price per Sqft $324
Subdivision Forest Heights
MLS® Listing ID A2150099
Sold Date 07/28/24
Style 2 Storey
Bedrooms 3
Full Baths 1
Half Baths 1
Originating Board Calgary
Year Built 1972
Annual Tax Amount $1,767
Tax Year 2024
Lot Size 2,895 Sqft
Acres 0.07
Property Description
Welcome to this charming townhome that combines comfort & potential, perfect for first-time buyers, those looking to downsize, & savvy investors. Enjoy the freedom of NO condo fees & the benefits of a huge fenced-in yard, shed, long driveway, and a great size deck ideal for outdoor entertaining. This home has been recently updated with new windows, doors, & coverings, as well as a new furnace, stove, & improvements in the bathrooms. The interiors are freshly painted & professionally cleaned, with professionally cleaned carpets, making it move-in ready while still offering room for your personal touches. Additionally, the new central humidifier ensures comfort throughout the year. Embrace this opportunity to own a versatile property with ample space, convenience, & endless potential.
Location
Province AB
County Calgary
Area Cal Zone E
Zoning R-C2
Direction N
Rooms
Basement Finished, Full
Interior
Interior Features Ceiling Fan(s), No Smoking Home
Heating Forced Air
Cooling None
Flooring Carpet, Hardwood, Tile
Appliance Dryer, Electric Stove, Microwave, Refrigerator, Washer, Window Coverings
Laundry In Basement
Exterior
Garage Carport, Off Street
Garage Description Carport, Off Street
Fence Fenced
Community Features Playground, Schools Nearby, Shopping Nearby, Sidewalks
Roof Type Asphalt Shingle
Porch Deck
Lot Frontage 40.0
Parking Type Carport, Off Street
Total Parking Spaces 2
Building
Lot Description Front Yard, Landscaped, Rectangular Lot
Foundation Poured Concrete
Architectural Style 2 Storey
Level or Stories Two
Structure Type Stucco,Vinyl Siding
Others
Restrictions None Known
Tax ID 91496707
Ownership Private
Read Less
Want to know what your home might be worth? Contact us for a FREE valuation!

Our team is ready to help you sell your home for the highest possible price ASAP






