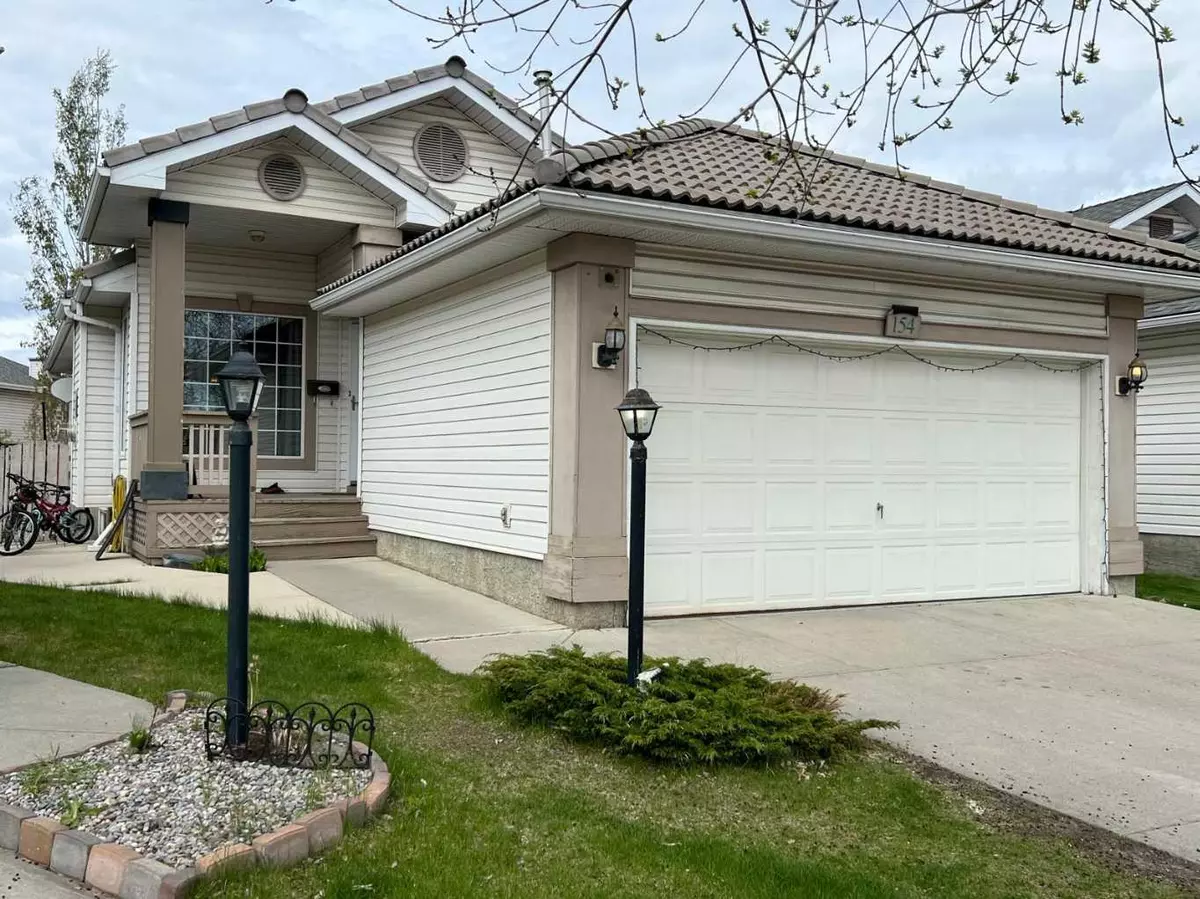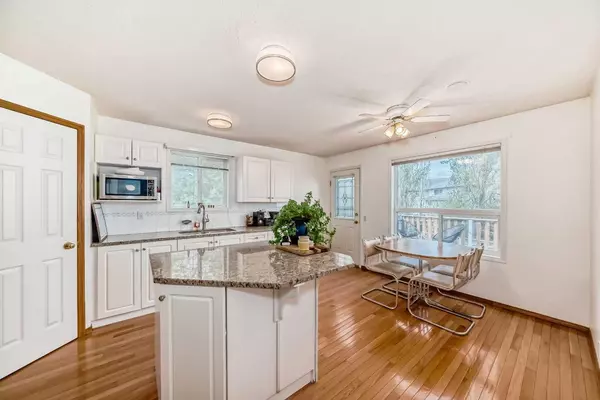$581,000
$589,900
1.5%For more information regarding the value of a property, please contact us for a free consultation.
154 Douglas Glen Close SE Calgary, AB T2Z 2N1
4 Beds
2 Baths
1,137 SqFt
Key Details
Sold Price $581,000
Property Type Single Family Home
Sub Type Detached
Listing Status Sold
Purchase Type For Sale
Square Footage 1,137 sqft
Price per Sqft $510
Subdivision Douglasdale/Glen
MLS® Listing ID A2131788
Sold Date 07/27/24
Style Bungalow
Bedrooms 4
Full Baths 2
Originating Board Calgary
Year Built 1995
Annual Tax Amount $3,197
Tax Year 2023
Lot Size 5,252 Sqft
Acres 0.12
Property Description
Great value!! GORGEOUS bungalow with developed basement that gives a total of 2032 sq ft of living space in WELL SOUGHT AFTER Douglas Glen with Easy access to Deerfoot Trail, shopping, golf and river pathways. This property is well located in a QUIET CUL-DE-SAC with WEST facing back yard & DOUBLE ATTACHED HEATED GARAGE!
This functional floor plan has a welcoming foyer with storage closet + laundry/mud room, OPEN CONCEPT living rm with 2 large windows, FIREPLACE with TILE surround, and a spacious dining room.
The Spacious kitchen includes a Eating Nook, WHITE cabinetry, GRANITE ISLAND and counters, CORNER PANTRY, door to the GREAT BACK DECK where you can sit and enjoy coffee or BBQ at your private yard! 2 BEDROOMS on main : Master Suite w/BRIGHT BAY WINDOW + WALK-IN CLOSET, 4pc. Bath with quartz counter.
Basement developed with a huge family room, 2 good size bedrooms, 4pc bath. Spacious storage area too.
Backyard is fenced and storage shed is included.
Easy commute to Shopping Malls, Anderson LRT. Quarry Park & River pathways! Book your private viewings now! Almost forgot to mention, there's a TILED roof too! Great Curb Appeal!
.
Location
Province AB
County Calgary
Area Cal Zone Se
Zoning R-C2
Direction E
Rooms
Basement Finished, Full
Interior
Interior Features French Door, Granite Counters, Kitchen Island, Pantry, Quartz Counters, Storage, Walk-In Closet(s)
Heating Forced Air, Natural Gas
Cooling None
Flooring Carpet, Hardwood, Laminate, Tile
Fireplaces Number 1
Fireplaces Type Brick Facing, Gas, Living Room
Appliance Dishwasher, Dryer, Electric Range, Range Hood, Refrigerator, Washer
Laundry Main Level
Exterior
Garage Double Garage Attached
Garage Spaces 2.0
Garage Description Double Garage Attached
Fence Fenced
Community Features Golf, Park, Playground, Schools Nearby, Shopping Nearby, Street Lights
Roof Type Tile
Porch Deck
Lot Frontage 23.36
Parking Type Double Garage Attached
Total Parking Spaces 4
Building
Lot Description Irregular Lot, Landscaped, Pie Shaped Lot
Foundation Poured Concrete
Architectural Style Bungalow
Level or Stories One
Structure Type Vinyl Siding,Wood Frame
Others
Restrictions Underground Utility Right of Way
Tax ID 82683650
Ownership Private
Read Less
Want to know what your home might be worth? Contact us for a FREE valuation!

Our team is ready to help you sell your home for the highest possible price ASAP






