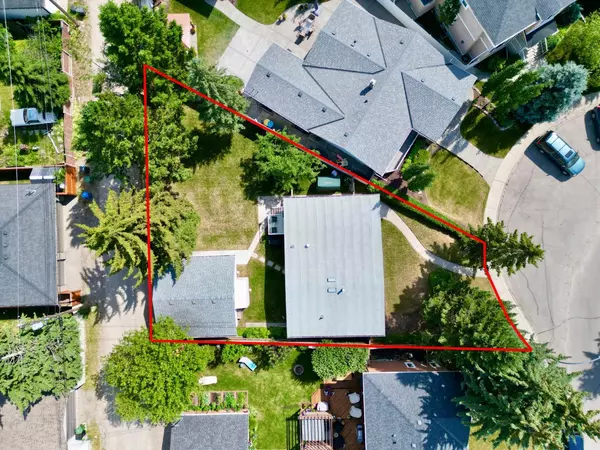$940,000
$950,000
1.1%For more information regarding the value of a property, please contact us for a free consultation.
21 Langton DR SW Calgary, AB T3E 5G1
3 Beds
2 Baths
1,117 SqFt
Key Details
Sold Price $940,000
Property Type Single Family Home
Sub Type Detached
Listing Status Sold
Purchase Type For Sale
Square Footage 1,117 sqft
Price per Sqft $841
Subdivision North Glenmore Park
MLS® Listing ID A2150317
Sold Date 07/27/24
Style Bungalow
Bedrooms 3
Full Baths 2
Originating Board Calgary
Year Built 1961
Annual Tax Amount $5,422
Tax Year 2024
Lot Size 7,276 Sqft
Acres 0.17
Property Description
Welcome to this charming home, situated on a fantastic pie shaped lot on a quiet street in the beautiful community of North Glenmore! Making your way up the winding path and stepping inside the home, you are greeted by a large front living room, offering abundant natural light with the potential to add a dining room space, making it a versatile area for entertaining and everyday living. The kitchen is designed with both style and functionality in mind. It is open to the eating nook, creating a seamless flow for casual dining. The kitchen boasts quartz countertops, stainless steel appliances, and a window that overlooks the serene backyard, making it a delightful space for meal preparation and family meals. The backyard is a true highlight of this property, with newer fencing ensuring privacy and security. The space is perfect for outdoor activities and relaxation, with mature trees providing shade, a lush lawn for play, raspberry bush, and a deck space ideal for outdoor dining and gatherings. The oversized double detached garage offers plenty of room for vehicles and additional storage, while a storage shed provides a convenient place for garden tools and equipment. Three good sized bedrooms and an updated 3pc bathroom complete this fantastic main level! The basement offers a wealth of possibilities with its separate entrance from the backyard, making it an ideal space to host guests or for potential further development. The laundry is conveniently located on the lower level, ensuring easy access and functionality. This level includes a secondary family room, a den that can easily be used as a bedroom, kitchen, and a 3-piece bathroom, providing a complete living space. Additionally, there is a cool room for extra storage or as a pantry, a workshop area for hobbies and projects, and ample storage space! This home is equipped with a newer hot water tank and a newer high-efficiency furnace. The torched-on roof adds durability and longevity to the home’s structure. This home offers a perfect blend of indoor comfort and outdoor beauty!
Location
Province AB
County Calgary
Area Cal Zone W
Zoning R-C1
Direction SW
Rooms
Basement Finished, Full
Interior
Interior Features Separate Entrance, Storage
Heating Forced Air
Cooling None
Flooring Carpet, Linoleum
Appliance Dishwasher, Microwave, Oven, Range Hood, Refrigerator, Washer, Window Coverings
Laundry Lower Level
Exterior
Garage Double Garage Detached
Garage Spaces 2.0
Garage Description Double Garage Detached
Fence Fenced
Community Features Park, Playground, Schools Nearby, Shopping Nearby, Sidewalks
Roof Type Other
Porch Deck
Lot Frontage 40.13
Parking Type Double Garage Detached
Total Parking Spaces 2
Building
Lot Description Back Lane, Back Yard, Few Trees, Lawn, Landscaped, Pie Shaped Lot
Foundation Poured Concrete
Architectural Style Bungalow
Level or Stories One
Structure Type Composite Siding,Stucco
Others
Restrictions None Known
Tax ID 91719594
Ownership Private
Read Less
Want to know what your home might be worth? Contact us for a FREE valuation!

Our team is ready to help you sell your home for the highest possible price ASAP






