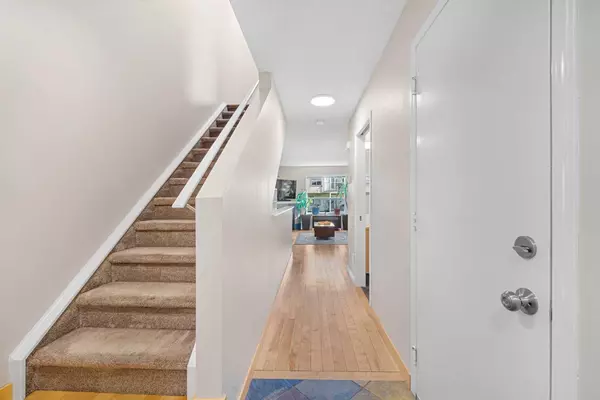$447,000
$445,000
0.4%For more information regarding the value of a property, please contact us for a free consultation.
26 Douglas Glen PARK SE Calgary, AB T2Z3Z3
3 Beds
3 Baths
1,340 SqFt
Key Details
Sold Price $447,000
Property Type Townhouse
Sub Type Row/Townhouse
Listing Status Sold
Purchase Type For Sale
Square Footage 1,340 sqft
Price per Sqft $333
Subdivision Douglasdale/Glen
MLS® Listing ID A2148036
Sold Date 07/20/24
Style Townhouse
Bedrooms 3
Full Baths 2
Half Baths 1
Condo Fees $316
HOA Fees $5/ann
HOA Y/N 1
Originating Board Calgary
Year Built 2001
Annual Tax Amount $2,185
Tax Year 2024
Lot Size 1,689 Sqft
Acres 0.04
Property Description
Welcome to your dream home! This gorgeous 3-bedroom, 2.5-bathroom property offers everything you could desire for comfortable and stylish living. Situated in a prime location, it backs onto the complex’s highly desirable green space. The main level boasts an open floor plan, creating a seamless flow between the living, dining, and kitchen areas, perfect for entertaining and family gatherings. Gorgeous hardwood floors throughout the main living areas add warmth and elegance to the space, while energy-efficient vinyl windows provide ample natural light. Stay cool and comfortable year-round with central air conditioning, and enjoy the benefits of a Culligan Water Softener and reverse osmosis water tap, ensuring pure, clean water for your family.
Upstairs you’ll find an extremely large north-facing primary bedroom with views into the central green space. A well-featured 4-piece bathroom, ample landing space and 2 great-sized bedrooms round out the upper floor.
The fully developed basement offers additional living space with a large rec room (currently used as a 4th bedroom) and a 3-piece bathroom, making it perfect for a home theatre, playroom, or hangout space. Note the feature lighting! Relax and unwind on the charming front porch or the serene rear porch overlooking the green space, providing the perfect setting for outdoor enjoyment and summer BBQ’s. The single attached garage with driveway features a 30amp hookup for an electric garage heater, ensuring your car is cozy even in the coldest months. This home is a perfect blend of modern amenities and natural beauty, offering a peaceful retreat while still being close to all the conveniences of city living. Best of all, low condo fees!! Don't miss out on the opportunity to make this stunning property your new home!
Location
Province AB
County Calgary
Area Cal Zone Se
Zoning M-CG d44
Direction S
Rooms
Basement Finished, Full
Interior
Interior Features Built-in Features, Central Vacuum, Laminate Counters, No Smoking Home, Open Floorplan, Storage, Vinyl Windows
Heating Fireplace(s), Forced Air
Cooling Central Air
Flooring Carpet, Hardwood, Tile
Fireplaces Number 1
Fireplaces Type Gas
Appliance Central Air Conditioner, Dishwasher, Dryer, Electric Range, Garage Control(s), Garburator, Microwave, Range Hood, Refrigerator, Washer, Water Softener, Window Coverings
Laundry In Basement
Exterior
Garage Driveway, Garage Door Opener, Guest, Insulated, Paved, Single Garage Attached
Garage Spaces 1.0
Garage Description Driveway, Garage Door Opener, Guest, Insulated, Paved, Single Garage Attached
Fence None
Community Features Golf, Park, Playground, Schools Nearby, Shopping Nearby, Sidewalks, Street Lights, Tennis Court(s), Walking/Bike Paths
Amenities Available Other, Visitor Parking
Roof Type Asphalt Shingle
Porch Front Porch, Rear Porch
Lot Frontage 20.01
Parking Type Driveway, Garage Door Opener, Guest, Insulated, Paved, Single Garage Attached
Total Parking Spaces 2
Building
Lot Description Backs on to Park/Green Space, Few Trees, Lawn, Landscaped
Foundation Poured Concrete
Architectural Style Townhouse
Level or Stories Two
Structure Type Vinyl Siding,Wood Frame
Others
HOA Fee Include Amenities of HOA/Condo,Insurance,Maintenance Grounds,Parking,Professional Management,Reserve Fund Contributions,Snow Removal,Trash
Restrictions Pet Restrictions or Board approval Required
Ownership Private
Pets Description Restrictions
Read Less
Want to know what your home might be worth? Contact us for a FREE valuation!

Our team is ready to help you sell your home for the highest possible price ASAP






