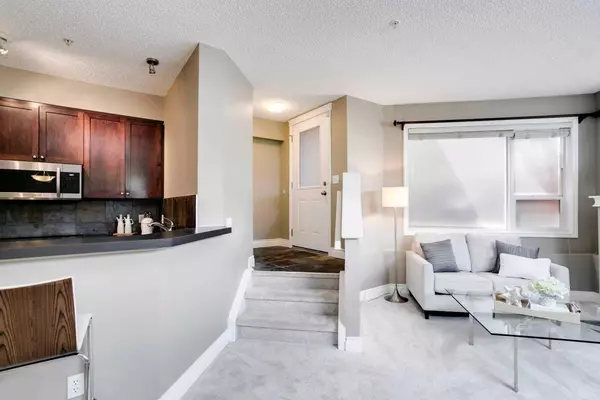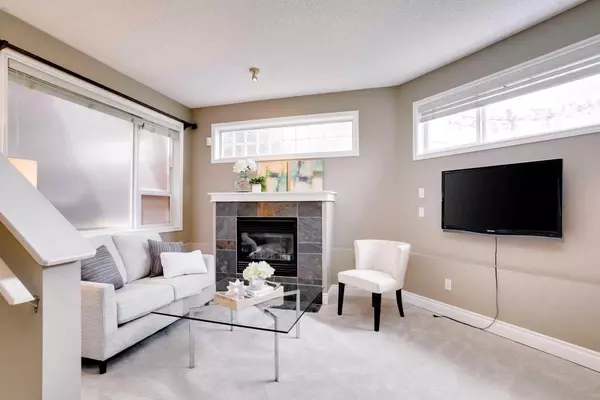$425,000
$399,900
6.3%For more information regarding the value of a property, please contact us for a free consultation.
2040 35 AVE SW #22 Calgary, AB T2T 2E1
2 Beds
2 Baths
1,145 SqFt
Key Details
Sold Price $425,000
Property Type Townhouse
Sub Type Row/Townhouse
Listing Status Sold
Purchase Type For Sale
Square Footage 1,145 sqft
Price per Sqft $371
Subdivision Altadore
MLS® Listing ID A2146847
Sold Date 07/19/24
Style 2 Storey
Bedrooms 2
Full Baths 2
Condo Fees $397
Originating Board Calgary
Year Built 2004
Annual Tax Amount $2,649
Tax Year 2024
Property Description
RENOVATED END UNIT in PRIME LOCATION in the upscale neighbourhood of Altadore with a GARAGE for under $400K!!! This sounds almost too good to be true! This unit is conveniently located on a quiet street just a few blocks from the heart of MARDA LOOP. The OPEN CONCEPT and HIGH CEILINGS makes it ideal for entertaining. Take advantage of the abundance of counter space to prepare a culinary masterpiece. There is a lots of STORAGE SPACE in the Pantry. Forget about scrapping your car this winter. There is a deep single ATTACHED GARAGE with space leftover for storage. Both bedrooms are LARGE and there is an ENSUITE. The private patio makes a perfect location for a Summer BBQ. LOTS of RENOS in the last few years including: new stacked washer/dryer, newer fridge & microwave, newer counters and newer flooring. The complex has reasonable condo fees and is PET FRIENDLY. Walking distance to Original Joe’s Restaurant, Tres Marias Food Market & Belmont Diner. Only a short drive from Downtown & THE RED MILE! Act quickly before it’s gone!!
Location
Province AB
County Calgary
Area Cal Zone Cc
Zoning M-C1
Direction W
Rooms
Other Rooms 1
Basement None
Interior
Interior Features Breakfast Bar, High Ceilings, Open Floorplan, Storage
Heating In Floor
Cooling None
Flooring Carpet, Linoleum
Fireplaces Number 1
Fireplaces Type Gas
Appliance Dishwasher, Electric Stove, Garage Control(s), Microwave, Refrigerator, Washer/Dryer Stacked, Window Coverings
Laundry Main Level
Exterior
Garage Single Garage Attached
Garage Spaces 1.0
Garage Description Single Garage Attached
Fence Fenced
Community Features Park, Playground, Pool, Schools Nearby, Shopping Nearby, Sidewalks, Street Lights
Amenities Available Snow Removal, Trash
Roof Type Tar/Gravel
Porch Patio
Parking Type Single Garage Attached
Total Parking Spaces 1
Building
Lot Description Back Lane, Few Trees
Foundation Poured Concrete
Architectural Style 2 Storey
Level or Stories Two
Structure Type Stucco
Others
HOA Fee Include Common Area Maintenance,Insurance,Maintenance Grounds,Professional Management,Reserve Fund Contributions,Sewer,Snow Removal,Trash,Water
Restrictions Utility Right Of Way
Ownership Private
Pets Description Yes
Read Less
Want to know what your home might be worth? Contact us for a FREE valuation!

Our team is ready to help you sell your home for the highest possible price ASAP






