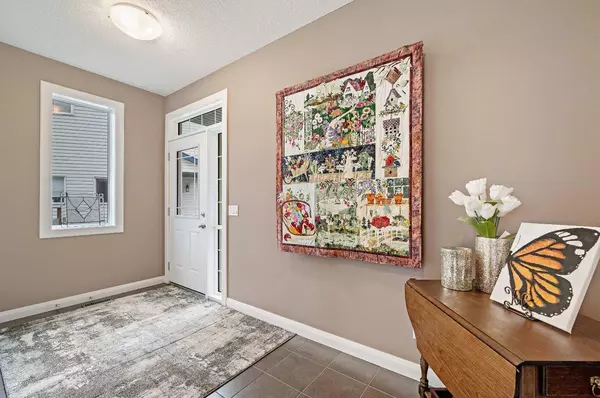$765,000
$774,900
1.3%For more information regarding the value of a property, please contact us for a free consultation.
134 Copperstone Close SE Calgary, AB T2Z 0P3
3 Beds
3 Baths
2,474 SqFt
Key Details
Sold Price $765,000
Property Type Single Family Home
Sub Type Detached
Listing Status Sold
Purchase Type For Sale
Square Footage 2,474 sqft
Price per Sqft $309
Subdivision Copperfield
MLS® Listing ID A2143087
Sold Date 07/18/24
Style 2 Storey
Bedrooms 3
Full Baths 2
Half Baths 1
Originating Board Calgary
Year Built 2010
Annual Tax Amount $4,601
Tax Year 2024
Lot Size 7,534 Sqft
Acres 0.17
Property Description
Meticulously maintained 3-bedroom, 2.5-bathroom single-family home with 2475 of living space on a massive 7500 sqft pie lot. It's perfect for families who need room to spread out inside and out.
From the spacious foyer entrance, the main floor opens back to the main living room, with central gas fireplace and huge SE facing picture window. The large kitchen features ample counter space cabinet storage, along with black granite counters. A large corner walk-through pantry leads directly to the main floor laundry and mud room and then oversized double attached garage.
Upstairs, you'll find a huge front facing bonus room, with study/office nook before stepping down to the main family space - a versatile space that can be transformed into a media room, game room, or combination of both. Toward the back of the 2nd floor, you’ll discover a very nicely appointed primary suite featuring a spacious walk-in closet and generous 5-piece ensuite bathroom. Two additional large bedrooms and a well-appointed full bathroom complete the upper level’s nearly 1400 sqft.
Step outside onto the expansive pie lot and enjoy a rare oversized suburban lot. The large size offers plenty of space for backyard barbecues, outdoor games, or simply relaxing in the sunshine. The large deck includes a pergola shelter and gas hookup for BBQ’s. Backing onto a landscaped green space enhances the sense of privacy while offering unobstructed convenient access to even more outdoor space.
Situated on a quiet close, you'll enjoy a sense of community while still being close to all the amenities you need, conveniently located near Copperfield elementary school, playgrounds, and a short walk to the community centre. You’ll also have quick access to transit and an easy commute to Stoney or Deerfoot. Book your private showing today, and discover one of SE Calgary’s favourite family communities!
Location
Province AB
County Calgary
Area Cal Zone Se
Zoning R-1N
Direction NW
Rooms
Other Rooms 1
Basement Full, Unfinished
Interior
Interior Features Breakfast Bar, Built-in Features, Closet Organizers, Granite Counters, Kitchen Island, No Smoking Home, Open Floorplan, Pantry, Recessed Lighting, Soaking Tub, Track Lighting, Vaulted Ceiling(s), Walk-In Closet(s)
Heating Central, Fireplace(s), Forced Air, Natural Gas
Cooling None
Flooring Carpet, Hardwood, Tile
Fireplaces Number 1
Fireplaces Type Gas, Living Room
Appliance Dryer, Electric Stove, Microwave Hood Fan, Refrigerator, Washer
Laundry Main Level, Sink
Exterior
Garage Concrete Driveway, Double Garage Attached, Driveway, Garage Door Opener, Garage Faces Front, Insulated
Garage Spaces 2.0
Garage Description Concrete Driveway, Double Garage Attached, Driveway, Garage Door Opener, Garage Faces Front, Insulated
Fence Fenced
Community Features Clubhouse, Park, Playground, Schools Nearby, Shopping Nearby, Sidewalks
Roof Type Asphalt Shingle
Porch Deck, See Remarks
Lot Frontage 23.98
Parking Type Concrete Driveway, Double Garage Attached, Driveway, Garage Door Opener, Garage Faces Front, Insulated
Total Parking Spaces 4
Building
Lot Description Back Yard, Backs on to Park/Green Space, Front Yard, Lawn, No Neighbours Behind, Irregular Lot, Landscaped, Pie Shaped Lot
Foundation Poured Concrete
Architectural Style 2 Storey
Level or Stories Two
Structure Type Vinyl Siding
Others
Restrictions None Known
Tax ID 91362257
Ownership Private
Read Less
Want to know what your home might be worth? Contact us for a FREE valuation!

Our team is ready to help you sell your home for the highest possible price ASAP






