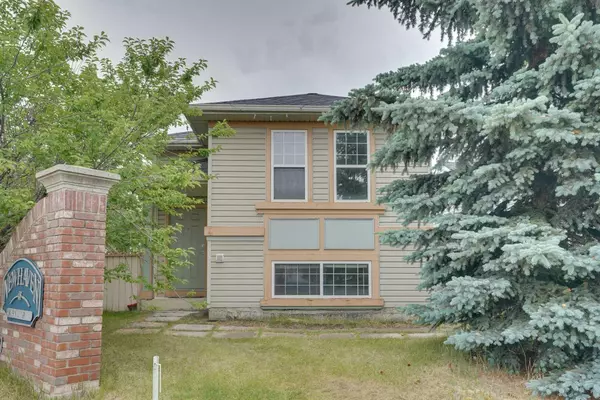$557,000
$549,900
1.3%For more information regarding the value of a property, please contact us for a free consultation.
4 Coventry WAY NE Calgary, AB T3K 5H3
2 Beds
2 Baths
913 SqFt
Key Details
Sold Price $557,000
Property Type Single Family Home
Sub Type Detached
Listing Status Sold
Purchase Type For Sale
Square Footage 913 sqft
Price per Sqft $610
Subdivision Coventry Hills
MLS® Listing ID A2145762
Sold Date 07/17/24
Style Bi-Level
Bedrooms 2
Full Baths 2
Originating Board Calgary
Year Built 1999
Annual Tax Amount $2,860
Tax Year 2024
Lot Size 4,542 Sqft
Acres 0.1
Property Description
Location 1753 SQF living space ! This stunning corner lot bi-level house offers both comfort and convenience. Perfectly situated within a 2-minute drive to Super Store, Tim Hortons, Canadian Tire, Home Depot, and various grocery stores, this home is ideal for those seeking a vibrant neighborhood with all amenities close by.
Main Floor:
Two Bedrooms
One Washroom
Kitchen: Fully equipped with granite countertops and a spacious island.
Flooring: Beautiful hardwood flooring complemented by ceramic tiles.
Basement:
Flexible Space: The seller, previously working with Amazon, needed more space and has converted the living and rec rooms into bedrooms and a kitchen. This setup can be easily converted back into a two-bedrooms.
One Washroom
Separate Entrance: Provides privacy and potential rental income.
Additional Features:
Big Deck: Perfect for outdoor gatherings and relaxation.
Double Detached Garage: Ample space for vehicles and storage.
Roof: Replaced just one year ago.
Hot Water Tank: Only 3 years old.
Appliances: Range from 2 to 5 years old.
Washer and Dryer: Both are 2 years old.
This home combines modern amenities with an unbeatable location, making it a must-see! Don't miss the opportunity to make this your new home.
Location
Province AB
County Calgary
Area Cal Zone N
Zoning R-1N
Direction N
Rooms
Basement Finished, See Remarks
Interior
Interior Features Granite Counters, Kitchen Island, No Animal Home, No Smoking Home
Heating Forced Air
Cooling None
Flooring Ceramic Tile, Hardwood
Fireplaces Number 1
Fireplaces Type Gas
Appliance Refrigerator, Stove(s), Washer/Dryer
Laundry In Basement
Exterior
Garage Double Garage Detached
Garage Spaces 2.0
Garage Description Double Garage Detached
Fence Fenced
Community Features Playground, Schools Nearby, Shopping Nearby
Roof Type Asphalt Shingle
Porch Deck
Lot Frontage 45.54
Parking Type Double Garage Detached
Total Parking Spaces 4
Building
Lot Description Corner Lot
Foundation Poured Concrete, Wood
Architectural Style Bi-Level
Level or Stories Bi-Level
Structure Type Brick,Concrete,Vinyl Siding,Wood Frame
Others
Restrictions None Known
Tax ID 91514907
Ownership Other
Read Less
Want to know what your home might be worth? Contact us for a FREE valuation!

Our team is ready to help you sell your home for the highest possible price ASAP






