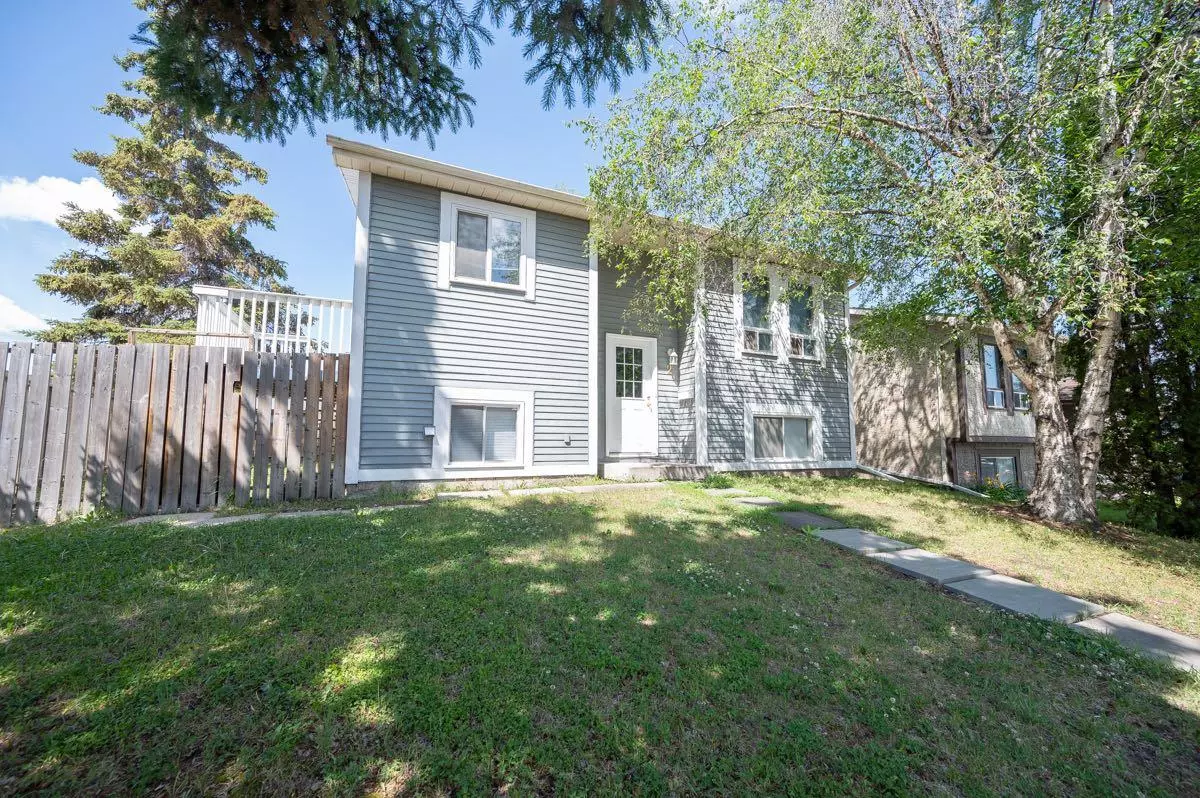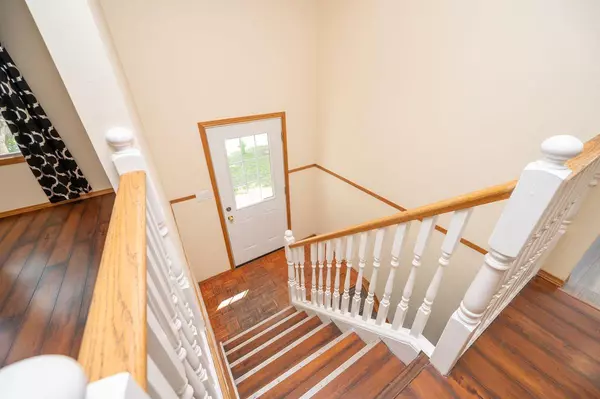$275,000
$264,900
3.8%For more information regarding the value of a property, please contact us for a free consultation.
2 Griffiths AVE Red Deer, AB T4P 2K7
4 Beds
2 Baths
1,038 SqFt
Key Details
Sold Price $275,000
Property Type Single Family Home
Sub Type Detached
Listing Status Sold
Purchase Type For Sale
Square Footage 1,038 sqft
Price per Sqft $264
Subdivision Glendale
MLS® Listing ID A2145531
Sold Date 07/14/24
Style Bi-Level
Bedrooms 4
Full Baths 2
Originating Board Central Alberta
Year Built 1980
Annual Tax Amount $2,187
Tax Year 2024
Lot Size 5,038 Sqft
Acres 0.12
Property Description
CHEAPER THAN RENT! Great in to home ownership with this affordable starter bi-level located on a corner lot! Featuring 4 bedrooms + den, and 2 full baths, this is a great opportunity whether you’re a first time home buyer, investor or looking for a flip. The upper level offers 3 bedrooms plus a full bath. Kitchen has a separate dining area and patio doors to a side deck. The basement has a huge rec area with large windows, plus additional bedroom + den and another full bath! The fully fenced yard also includes a 2 car parking pad, and is located within walking distance of numerous schools, the YMCA and Glendale skate park. Detached homes under $300,000 are hard to find, but this one is move in ready!
Location
Province AB
County Red Deer
Zoning R1
Direction E
Rooms
Basement Finished, Full
Interior
Interior Features See Remarks
Heating Forced Air
Cooling None
Flooring Carpet, Laminate, Linoleum
Appliance Dishwasher, Refrigerator, Stove(s), Washer/Dryer
Laundry In Basement
Exterior
Garage Off Street, Parking Pad
Garage Description Off Street, Parking Pad
Fence Fenced
Community Features None
Roof Type Asphalt Shingle
Porch Deck
Lot Frontage 47.0
Parking Type Off Street, Parking Pad
Total Parking Spaces 2
Building
Lot Description Back Yard, Corner Lot, Lawn, Gentle Sloping, Standard Shaped Lot
Foundation Poured Concrete
Architectural Style Bi-Level
Level or Stories Bi-Level
Structure Type Concrete,Vinyl Siding,Wood Frame
Others
Restrictions None Known
Tax ID 91634913
Ownership Private
Read Less
Want to know what your home might be worth? Contact us for a FREE valuation!

Our team is ready to help you sell your home for the highest possible price ASAP






