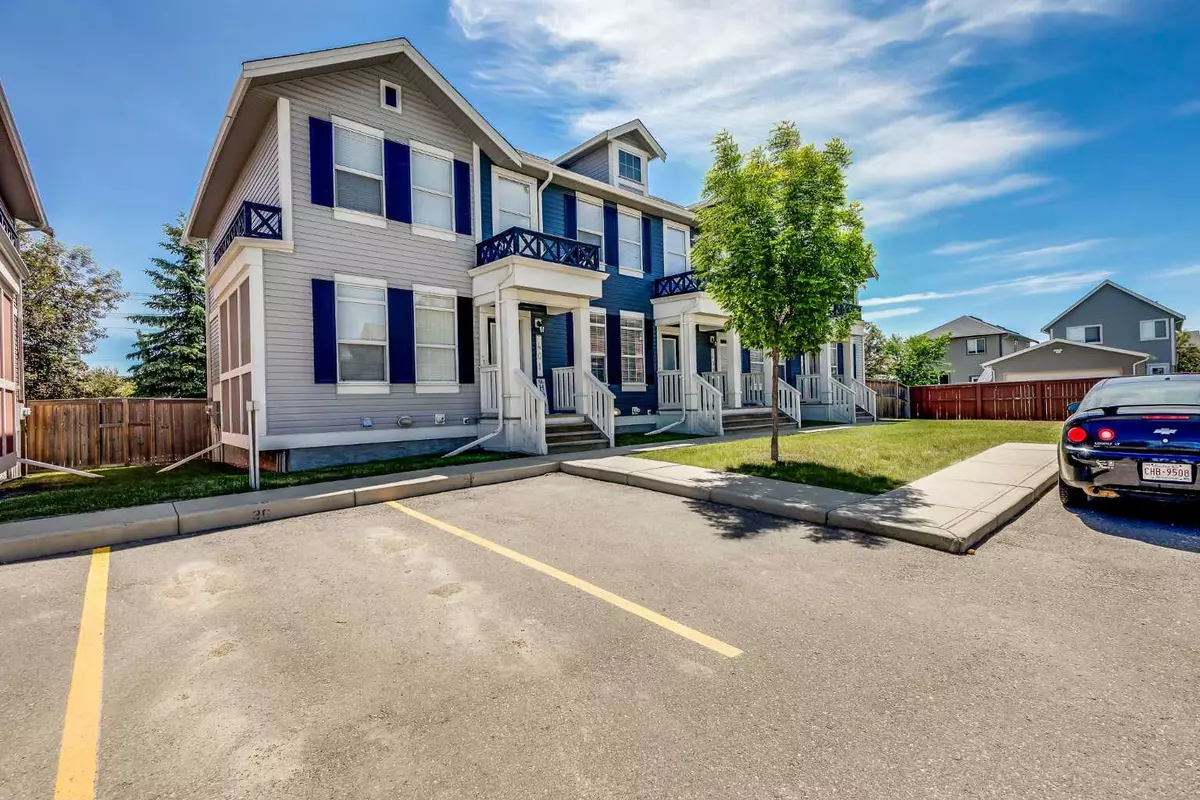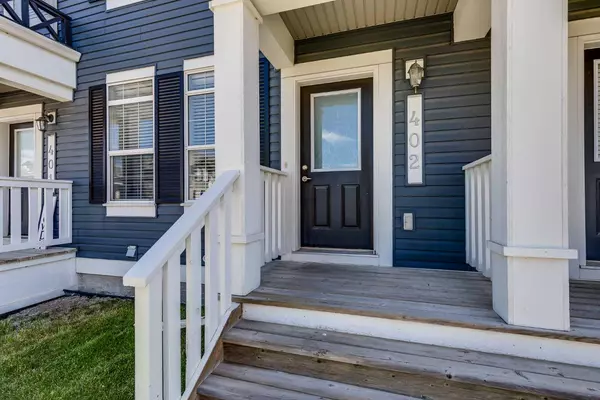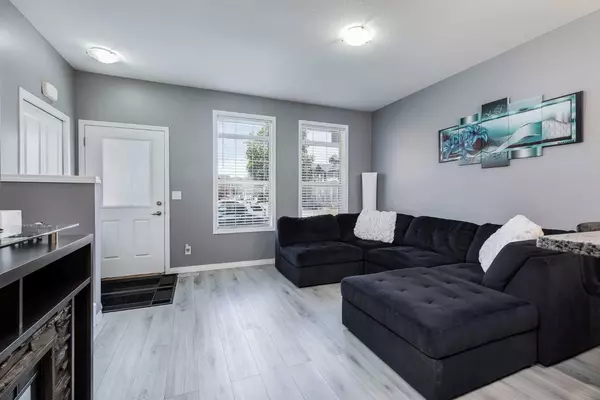$390,000
$399,900
2.5%For more information regarding the value of a property, please contact us for a free consultation.
1001 8 ST NW #402 Airdrie, AB T4B 0W1
2 Beds
4 Baths
1,173 SqFt
Key Details
Sold Price $390,000
Property Type Townhouse
Sub Type Row/Townhouse
Listing Status Sold
Purchase Type For Sale
Square Footage 1,173 sqft
Price per Sqft $332
Subdivision Silver Creek
MLS® Listing ID A2145393
Sold Date 07/13/24
Style 2 Storey
Bedrooms 2
Full Baths 3
Half Baths 1
Condo Fees $278
Originating Board Calgary
Year Built 2010
Annual Tax Amount $1,861
Tax Year 2023
Lot Size 1,612 Sqft
Acres 0.04
Property Description
Welcome to The Trails in Williamstown, where you'll find yourself embraced by a tranquil setting with direct access to Nose Creek Preserve and expansive green spaces. This updated home features two primary suites, each complemented by full ensuite bathrooms, ensuring utmost privacy and comfort. Inside, newer laminate flooring spans the interior for enhanced durability and minimal upkeep. The fully developed basement offers a generous multi-use area and a convenient 3-piece bathroom, extending the home's livable space. Outside, the property boasts a private, well-treed fenced backyard and a spacious deck, ideal for relaxation and hosting gatherings. Nearby amenities include a convenient store, while excellent local schools, Woodside Golf Course, and shopping options are all within close reach. With effortless access to Hwy 2, commuting or traveling becomes a breeze, offering the perfect blend of natural tranquility and urban convenience in this inviting Williamstown residence. Experience it firsthand by scheduling a visit today.
Location
Province AB
County Airdrie
Zoning R2-T
Direction W
Rooms
Other Rooms 1
Basement Finished, Full
Interior
Interior Features Breakfast Bar, High Ceilings, No Smoking Home, Vinyl Windows
Heating Forced Air
Cooling None
Flooring Carpet, Laminate
Appliance Dishwasher, Electric Stove, Microwave Hood Fan, Refrigerator, Window Coverings
Laundry In Basement
Exterior
Garage Stall
Garage Description Stall
Fence Fenced
Community Features Clubhouse, Playground, Schools Nearby, Shopping Nearby
Amenities Available Playground, Visitor Parking
Roof Type Asphalt Shingle
Porch Deck, Front Porch
Parking Type Stall
Total Parking Spaces 2
Building
Lot Description Back Yard, Close to Clubhouse, No Neighbours Behind, Landscaped, Many Trees, Rectangular Lot
Foundation Poured Concrete
Architectural Style 2 Storey
Level or Stories Two
Structure Type Manufactured Floor Joist,Vinyl Siding,Wood Frame
Others
HOA Fee Include Amenities of HOA/Condo,Insurance,Maintenance Grounds,Professional Management,Snow Removal,Trash
Restrictions None Known
Tax ID 84594222
Ownership Private
Pets Description Restrictions, Yes
Read Less
Want to know what your home might be worth? Contact us for a FREE valuation!

Our team is ready to help you sell your home for the highest possible price ASAP






