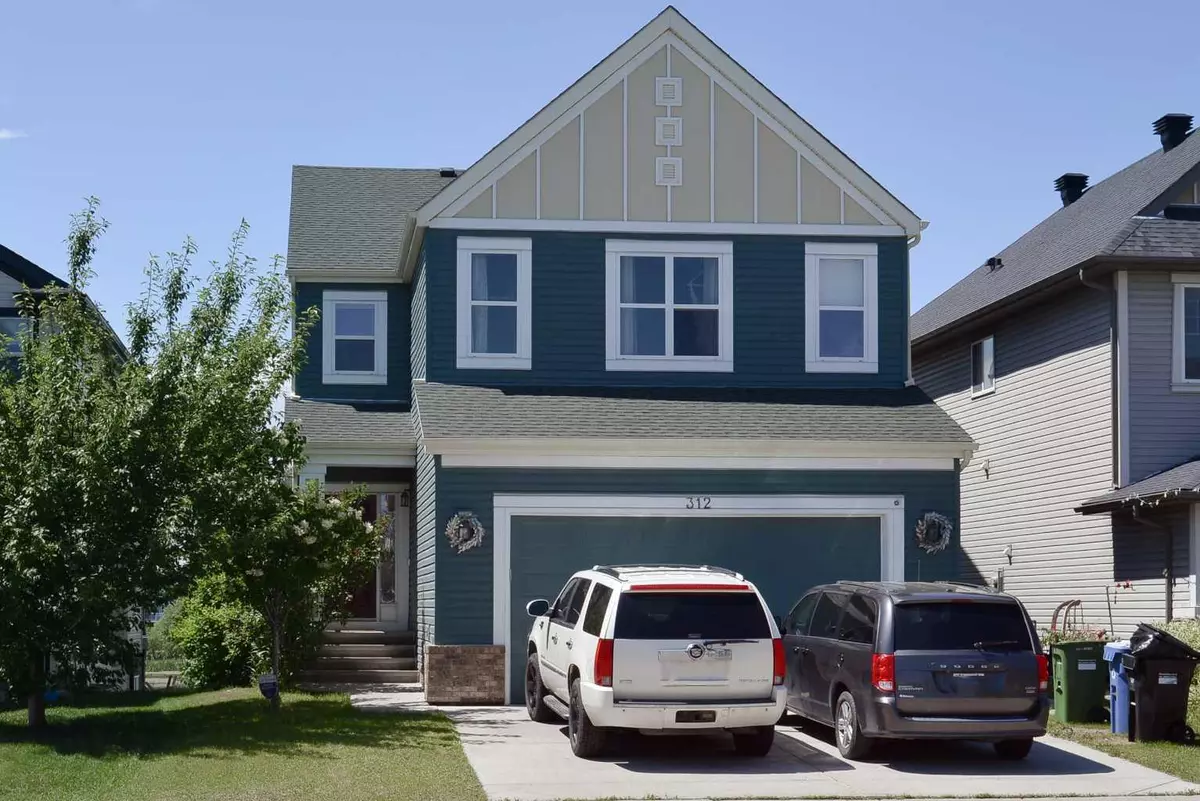$896,400
$899,900
0.4%For more information regarding the value of a property, please contact us for a free consultation.
312 Copperpond CIR SE Calgary, AB T2Z 0G5
5 Beds
4 Baths
2,614 SqFt
Key Details
Sold Price $896,400
Property Type Single Family Home
Sub Type Detached
Listing Status Sold
Purchase Type For Sale
Square Footage 2,614 sqft
Price per Sqft $342
Subdivision Copperfield
MLS® Listing ID A2145149
Sold Date 07/13/24
Style 2 Storey
Bedrooms 5
Full Baths 3
Half Baths 1
Originating Board Calgary
Year Built 2011
Annual Tax Amount $5,526
Tax Year 2024
Lot Size 4,596 Sqft
Acres 0.11
Property Description
Are you in search of a family home? Look no further! Welcome to this impeccably designed luxury home spanning 3,436 sq. ft, complete with a fully finished walkout basement. This unique residence boasts five bedrooms and is situated in the vibrant and thriving community of Copperfield in the SE.
The main floor showcases a modern renovation with a striking blue and gold theme, stainless steel appliances, an oversized fridge, electric stove with dual ovens, upgraded commercial exhaust, ample Quartz counter space, cabinetry, and a spacious island. The layout is perfect for a growing family, featuring an open concept design connecting a flex room, family room with high ceilings and a gas fireplace, and a generous dining area that leads to a sizable deck with a Gas BBQ hook up. The main floor rooms offer stunning views of the sky and water pond. The welcoming front entrance is highlighted by a shiny tile floor leading to the laundry room and the attached double car garage.
Ascend the broad staircase to find a cozy bonus room on the upper floor with a vaulted ceiling, ideal for family gatherings. The upper floor boasts four bedrooms, including a bright and spacious primary bedroom with vaulted ceiling, a luxurious 5-piece ensuite, and a spacious walk-in closet. Two additional bedrooms provide picturesque views of the pond and green space. The fourth cozy bedroom offers versatility and can double as a home office, hobby room, or flex space.
The fully developed walkout basement features a mini kitchenette, a fifth bedroom, and a full bathroom, currently set up as an illegal suite with potential rental income. The bright living and recreational areas feature large windows and access to a sizeable covered concrete patio and backyard, providing a private retreat backing onto green space and walking/biking pathways.
Recent upgrades include a newly remodeled kitchen in 2023, new carpet on the staircase in 2024, addition of a mini-kitchenette in the basement in 2023, roof shingles, siding, and garage door replacements in 2021, installation of a Reverse Osmosis Water System, and the home is pre-wired for a sound system on all floors, including an alarm system.
Does this sound like your dream home? Schedule a viewing today before it's gone!
Location
Province AB
County Calgary
Area Cal Zone Se
Zoning R-1N
Direction E
Rooms
Other Rooms 1
Basement Finished, Full, Walk-Out To Grade
Interior
Interior Features Double Vanity, High Ceilings, Kitchen Island, Open Floorplan, Quartz Counters, See Remarks, Soaking Tub, Vaulted Ceiling(s), Walk-In Closet(s), Wired for Sound
Heating Forced Air
Cooling None
Flooring Ceramic Tile, Vinyl Plank
Fireplaces Number 1
Fireplaces Type Gas
Appliance Dishwasher, Dryer, Electric Stove, Garage Control(s), Range Hood, Refrigerator, Washer
Laundry Main Level
Exterior
Garage Double Garage Attached
Garage Spaces 2.0
Garage Description Double Garage Attached
Fence Fenced
Community Features Park, Playground, Schools Nearby, Shopping Nearby
Roof Type Asphalt Shingle
Porch Balcony(s), Patio
Lot Frontage 40.0
Parking Type Double Garage Attached
Total Parking Spaces 4
Building
Lot Description Back Yard, Backs on to Park/Green Space
Foundation Poured Concrete
Architectural Style 2 Storey
Level or Stories Two
Structure Type Vinyl Siding,Wood Frame
Others
Restrictions Easement Registered On Title,Restrictive Covenant,Utility Right Of Way
Tax ID 91525512
Ownership Private
Read Less
Want to know what your home might be worth? Contact us for a FREE valuation!

Our team is ready to help you sell your home for the highest possible price ASAP






