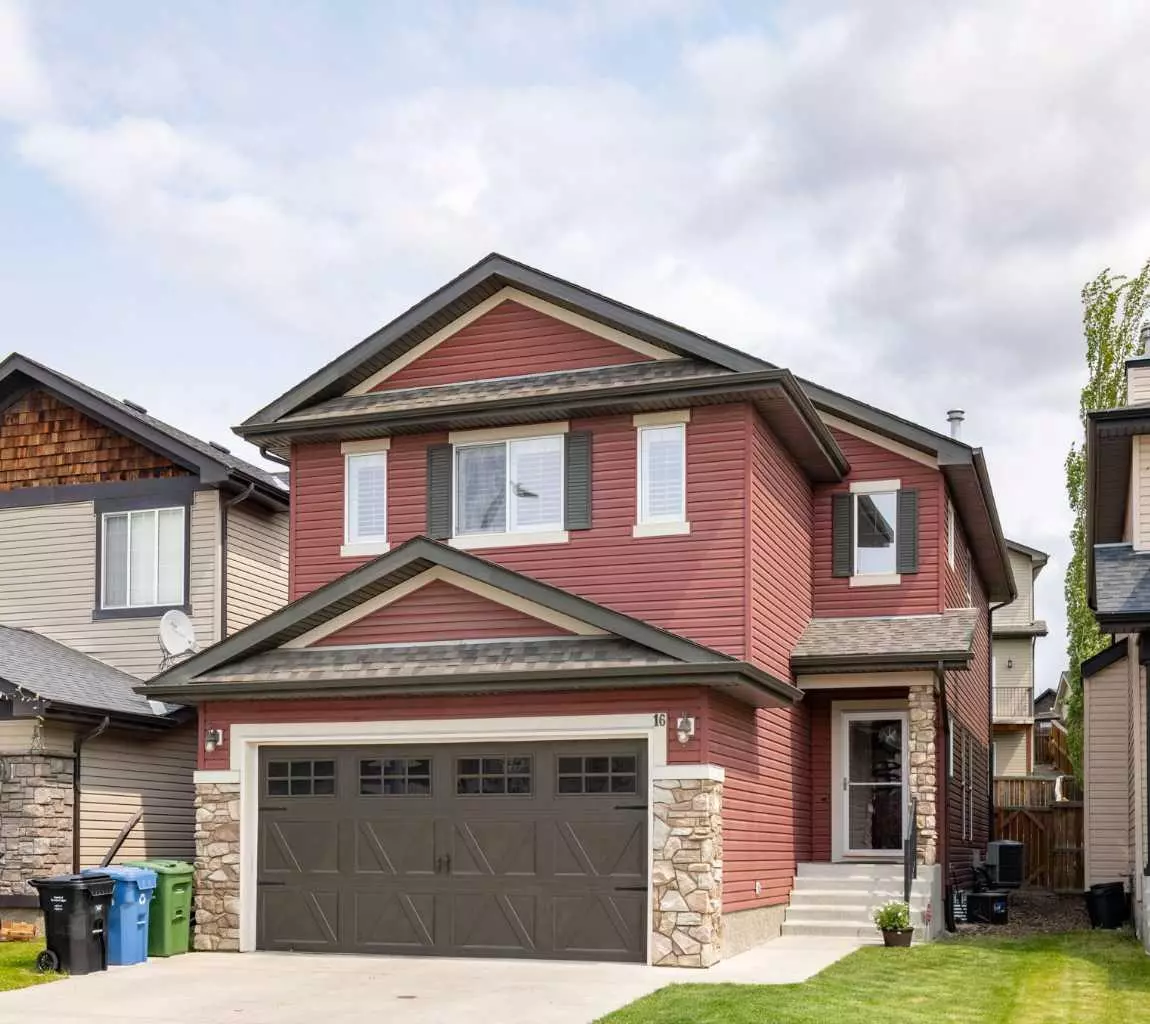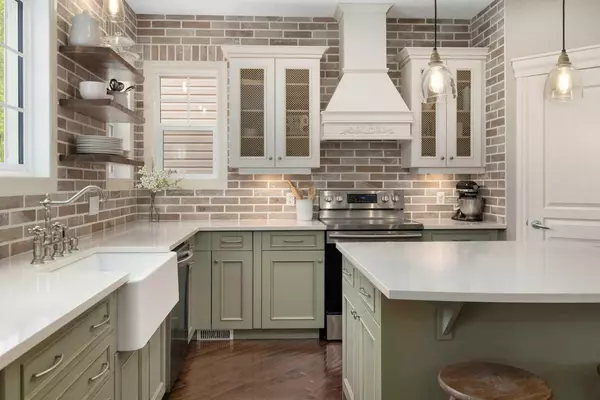$775,000
$760,000
2.0%For more information regarding the value of a property, please contact us for a free consultation.
16 Covepark Mews NE Calgary, AB T3K 6L2
6 Beds
4 Baths
2,220 SqFt
Key Details
Sold Price $775,000
Property Type Single Family Home
Sub Type Detached
Listing Status Sold
Purchase Type For Sale
Square Footage 2,220 sqft
Price per Sqft $349
Subdivision Coventry Hills
MLS® Listing ID A2134395
Sold Date 07/12/24
Style 2 Storey
Bedrooms 6
Full Baths 3
Half Baths 1
Originating Board Calgary
Year Built 2006
Annual Tax Amount $4,219
Tax Year 2023
Lot Size 4,197 Sqft
Acres 0.1
Property Description
Welcome to your new home. Tucked away on a quiet community street is a Timeless traditionally modern family home with an open concept, perfect for entertaining your friends and family. This sought after 4+2 bedroom 3.5 Bathroom 2 story house with finished basement will take your breath away. A one of a kind, chef inspired kitchen with custom hood fan, floating wood shelves, quartz countertops, farmhouse granite sink and Italian tile reaching the top of the 9 foot ceilings is a must see. Walk-in pantry. Spacious dining nook. Great Room features a beautiful custom built-in and a 3-way Gas FP with mantle. Don’t miss the separate dining area which can easily accommodate large family gatherings. As you ascend to the upper level, notice the wide staircase, which leads to 4 generous bedrooms, a large laundry room with folding area, and the main 4pc bathroom. The Master Suite over looks the backyard and features a large window, hardwood flooring, walk-in closet as well as His and Hers sinks with standing shower and separate soaker tub as an excellent way to unwind at the end of your day. Moving to the well developed basement you will find a huge family room/ playroom with a chalk board for kids, a modern basement 3 piece bathroom with heated flooring and two great size rooms (currently being used as a gym and salon) This house continues to offer more with Central Air conditioning, newer appliances Commercial grade 50 Gal Hot Water tank (aprox 3+ yrs). Lots of B/I Shelving and storage. Abundant natural light throughout. Heated Double attached Garage, with shelving & bike racks. Fully Fenced, Landscaped backyard. Gas line for BBQ. Pergola with lighting (movable) with privacy curtains helps to frame the backyard space for privacy. Great for family times and entertaining. Walking distance to all levels of schools & shopping & transit, parks & walking paths. Close to Superstore, Vivo Rec Centre & much more. Easy access to main arteries. You will enjoy this miraculously maintained, gorgeous family home!
Location
Province AB
County Calgary
Area Cal Zone N
Zoning R-1N
Direction SW
Rooms
Other Rooms 1
Basement Finished, Full
Interior
Interior Features Built-in Features, Ceiling Fan(s), Double Vanity, Kitchen Island, No Animal Home, No Smoking Home, Open Floorplan, Pantry, Quartz Counters, Recessed Lighting, Storage, Vaulted Ceiling(s), Walk-In Closet(s)
Heating Forced Air, Natural Gas
Cooling Central Air
Flooring Carpet, Ceramic Tile, Hardwood, Vinyl Plank
Fireplaces Number 1
Fireplaces Type Gas, Great Room, Mantle, Three-Sided, Tile
Appliance Central Air Conditioner, Dishwasher, Dryer, Garage Control(s), Microwave, Range Hood, Refrigerator, Stove(s), Washer, Window Coverings
Laundry Laundry Room, Sink, Upper Level
Exterior
Garage Concrete Driveway, Double Garage Attached, Driveway, Garage Door Opener, Heated Garage
Garage Spaces 4.0
Garage Description Concrete Driveway, Double Garage Attached, Driveway, Garage Door Opener, Heated Garage
Fence Fenced
Community Features Park, Playground, Schools Nearby, Shopping Nearby, Sidewalks, Street Lights
Roof Type Asphalt Shingle
Porch Deck
Lot Frontage 34.09
Parking Type Concrete Driveway, Double Garage Attached, Driveway, Garage Door Opener, Heated Garage
Exposure SW
Total Parking Spaces 4
Building
Lot Description Back Yard, City Lot, Lawn, Gentle Sloping, Street Lighting, Rectangular Lot
Foundation Poured Concrete
Architectural Style 2 Storey
Level or Stories Two
Structure Type Stone,Vinyl Siding
Others
Restrictions Restrictive Covenant,Utility Right Of Way
Tax ID 91333277
Ownership Private
Read Less
Want to know what your home might be worth? Contact us for a FREE valuation!

Our team is ready to help you sell your home for the highest possible price ASAP






