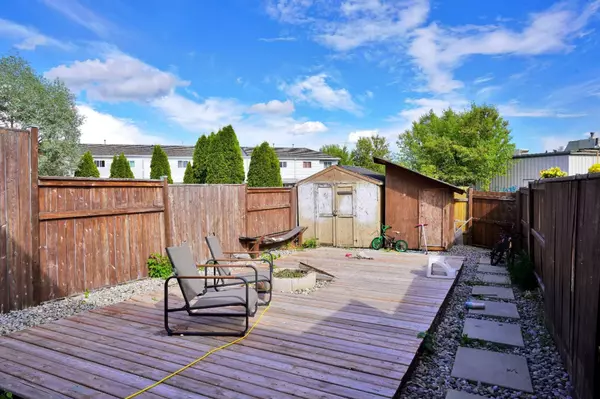$275,000
$260,000
5.8%For more information regarding the value of a property, please contact us for a free consultation.
21 Greig Close Red Deer, AB T4P 3L6
3 Beds
3 Baths
1,228 SqFt
Key Details
Sold Price $275,000
Property Type Townhouse
Sub Type Row/Townhouse
Listing Status Sold
Purchase Type For Sale
Square Footage 1,228 sqft
Price per Sqft $223
Subdivision Glendale Park Estates
MLS® Listing ID A2140303
Sold Date 07/10/24
Style 2 Storey
Bedrooms 3
Full Baths 2
Half Baths 1
Originating Board Central Alberta
Year Built 1987
Annual Tax Amount $1,928
Tax Year 2024
Lot Size 2,561 Sqft
Acres 0.06
Property Description
Discover this charming, budget-friendly 2-story, 3-bedroom townhouse in Glendale Park Estates, boasting over 1,200sq ft above grade living space and no condo fees. This comfortable home has had numerous recent renovations. Enjoy the upgraded stainless steel appliances, white kitchen cabinets, large double sink, built-in microwave hood fan, and updated flooring with carpet, tile, and laminate.
The kitchen and bathrooms showcase artistic tile work, enhancing their appeal. Upstairs, the primary bedroom offers dual closets, accompanied by two additional bedrooms and a stylish 4-piece main bathroom. The fully developed basement includes a recreation room, a 3-piece bathroom with a new vanity and sink, laundry facilities with a new washer and dryer, and a versatile flex room for an office, or hobby space.
Key upgrades include newer shingles, furnace, and hot water tank, all replaced in 2020. Fully fenced backyard feature a boardwalk-style patio and a firepit, perfect for entertaining guests. Conveniently located close to all amenities, this cozy townhouse is a must-see!
Location
Province AB
County Red Deer
Zoning R3
Direction W
Rooms
Basement Finished, Full
Interior
Interior Features Track Lighting
Heating Forced Air
Cooling None
Flooring Carpet, Laminate, Tile
Appliance Dishwasher, Microwave, Refrigerator, Stove(s), Washer/Dryer
Laundry In Basement
Exterior
Garage Off Street
Garage Description Off Street
Fence Fenced
Community Features Park, Playground, Schools Nearby, Shopping Nearby, Sidewalks, Street Lights
Roof Type Asphalt Shingle
Porch Patio
Lot Frontage 19.78
Parking Type Off Street
Total Parking Spaces 2
Building
Lot Description Back Lane, Back Yard, City Lot, Cul-De-Sac
Foundation Poured Concrete
Architectural Style 2 Storey
Level or Stories Two
Structure Type Wood Frame
Others
Restrictions None Known
Tax ID 91735284
Ownership Private
Read Less
Want to know what your home might be worth? Contact us for a FREE valuation!

Our team is ready to help you sell your home for the highest possible price ASAP






