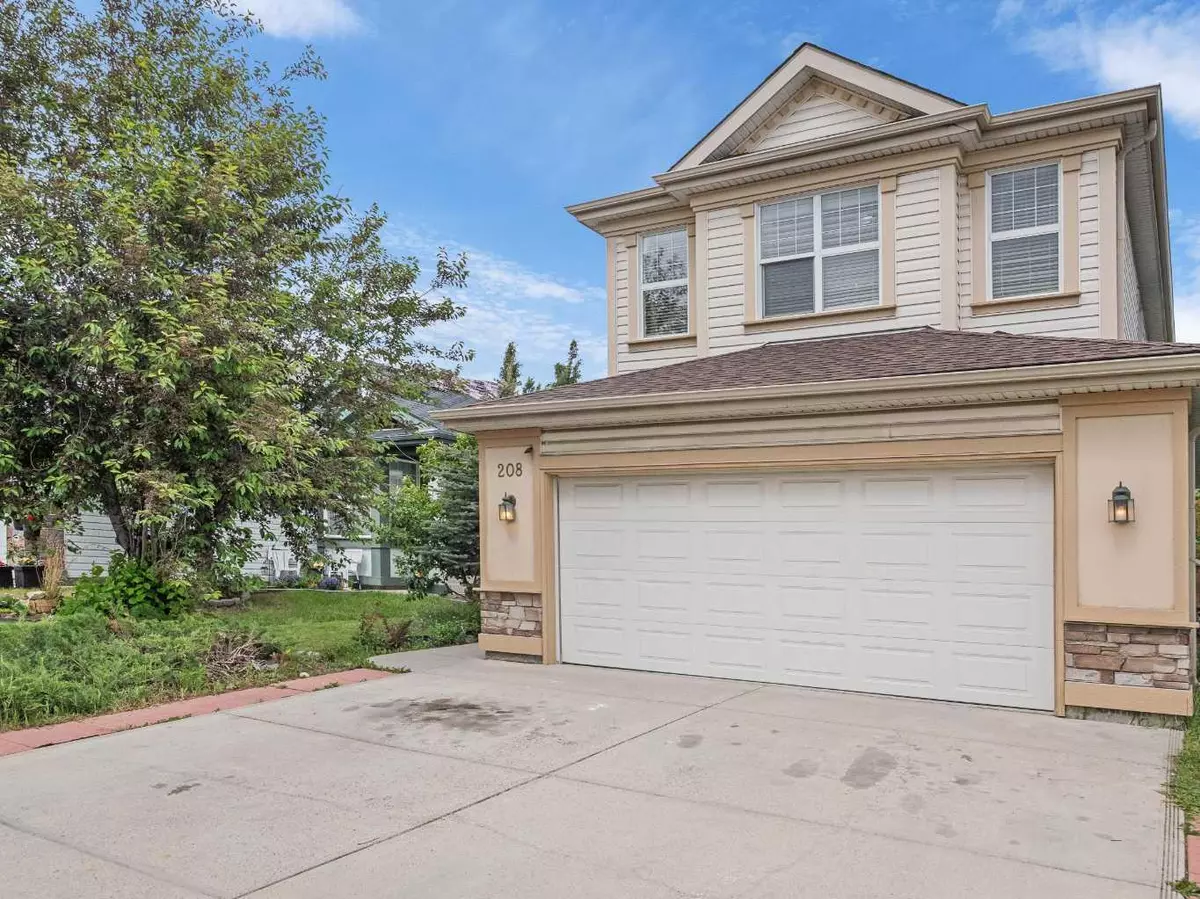$699,000
$699,000
For more information regarding the value of a property, please contact us for a free consultation.
208 Coventry Hills DR NE Calgary, AB T2B 0P6
5 Beds
4 Baths
1,725 SqFt
Key Details
Sold Price $699,000
Property Type Single Family Home
Sub Type Detached
Listing Status Sold
Purchase Type For Sale
Square Footage 1,725 sqft
Price per Sqft $405
Subdivision Coventry Hills
MLS® Listing ID A2137546
Sold Date 07/05/24
Style 2 Storey
Bedrooms 5
Full Baths 3
Half Baths 1
Originating Board Calgary
Year Built 2005
Annual Tax Amount $3,739
Tax Year 2023
Lot Size 4,972 Sqft
Acres 0.11
Property Description
Well-located for Enjoyment, transportation, shopping, Public High school within few Blocks, this JAYMAN built Coventry Hills home is the perfect example of family-friendly convenience with beautiful upgrades throughout. Shingles (2023), UPGRADES 2022: Gas Stove, Refrigerator with ice & water, Dishwasher, Range Hood, Kitchen Granite counter, undermount sink, Backsplash, wall Paint, Main Floor washer/dryer (2021), Upper Floor Bath & Ensuite: granite counter, sink, faucet (4 Pc), toilet, and Basement Washer/ Dryer. Attractive curb appeal includes lush foliage along the front walk. You will also appreciate the Garage Pad with 3 car parking. ***MAIN FLOOR*** Inside, golden hardwood creates a warm and inviting ambiance you will immediately love. The main floor layout is bright and open with big windows and great lighting. The renovated kitchen features gorgeous upgrades like granite counters and glass tile backsplashes. New appliances will impress the family chef, with a gas range, a French door refrigerator with ice and water, and both the range hood and dishwasher are also new. A huge EAT-UP ISLAND eat-up island is sure to be the gathering place for your next party, and the new under-mount sink means you can multitask while you host. A full PANTRY ensures you’ll always be well-stocked with snacks. You will also notice this area has been freshly repainted. The dining area has tons of room for big family dinners, and sliding glass doors to the deck allow you to transition seamlessly to outdoor entertaining and grilling. A sunny living room is the perfect spot to cozy up by the gas fireplace. The entry from the double-attached garage holds a laundry area, where you’ll find a newer washer and dryer, and a powder room completes this level. ***UPSTAIRS*** At the top of the stairs, a bonus room will be the go-to family hangout zone. The primary bedroom is a lovely retreat, with an amazing upgraded ensuite where you will find a soaker tub, a separate glassed-in shower, and a walk-in closet. There are two more bedrooms on this as well as the remodeled main bathroom in a classic family floorplan. ***BASEMENT SUITE*** The illegal basement suite has a SEPARATE ENTRY through the garage man door, and it also includes SEPARATE LAUNDRY. The kitchen has plentiful cabinetry, and there are two generous bedrooms as well as a full bathroom with a tub. ***OUTSIDE*** Outside, the yard is massive! A tree provides dappled shade, and there is room for all your outdoor activities. Watch the kids and pets play from the comfort of the spacious deck, which also has raised planters for your garden. ***THE AREA*** This home is phenomenally located within easy walking distance to a plethora of shops, services, schools, and parks. Hours of pathways are accessible NEARBY, as are the Vivo centre and the Country Hills Library. Walking Trails, Fields, and Ponds are near Vevo as well.
Location
Province AB
County Calgary
Area Cal Zone N
Zoning R-1
Direction S
Rooms
Other Rooms 1
Basement Separate/Exterior Entry, Finished, Full, Suite
Interior
Interior Features Breakfast Bar, No Animal Home, No Smoking Home, Open Floorplan, Pantry, Stone Counters, Vinyl Windows, Walk-In Closet(s)
Heating Forced Air
Cooling None
Flooring Carpet, Ceramic Tile, Hardwood, Laminate
Fireplaces Number 1
Fireplaces Type Gas
Appliance Dishwasher, Gas Stove, Range Hood, Refrigerator, Washer/Dryer, Window Coverings
Laundry In Basement, Main Level
Exterior
Garage Double Garage Attached, Front Drive, Garage Door Opener
Garage Spaces 2.0
Garage Description Double Garage Attached, Front Drive, Garage Door Opener
Fence Fenced
Community Features Playground, Schools Nearby, Shopping Nearby
Roof Type Asphalt Shingle
Porch Deck, Front Porch
Lot Frontage 40.42
Parking Type Double Garage Attached, Front Drive, Garage Door Opener
Exposure E
Total Parking Spaces 5
Building
Lot Description Landscaped
Foundation Poured Concrete
Architectural Style 2 Storey
Level or Stories Two
Structure Type Vinyl Siding,Wood Frame
Others
Restrictions Utility Right Of Way
Tax ID 91344967
Ownership Private
Read Less
Want to know what your home might be worth? Contact us for a FREE valuation!

Our team is ready to help you sell your home for the highest possible price ASAP






