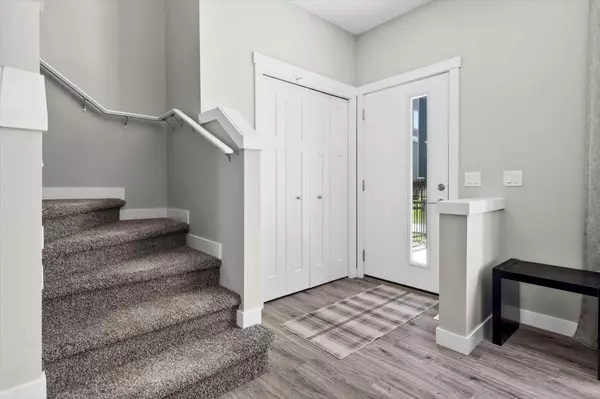$492,000
$475,000
3.6%For more information regarding the value of a property, please contact us for a free consultation.
142 Livingston Common NE Calgary, AB T4B 3P6
2 Beds
3 Baths
1,264 SqFt
Key Details
Sold Price $492,000
Property Type Townhouse
Sub Type Row/Townhouse
Listing Status Sold
Purchase Type For Sale
Square Footage 1,264 sqft
Price per Sqft $389
Subdivision Livingston
MLS® Listing ID A2139013
Sold Date 07/05/24
Style 2 Storey
Bedrooms 2
Full Baths 2
Half Baths 1
Condo Fees $322
HOA Fees $38/ann
HOA Y/N 1
Originating Board Calgary
Year Built 2019
Annual Tax Amount $2,636
Tax Year 2024
Property Description
Welcome to The Octave in Livingston! Discover a blend of modern style and functional design in this stunning 2-storey townhome, where natural light and open spaces create an inviting atmosphere. Step inside to experience the expansive open-concept living area, perfect for entertaining or simply relaxing with family and friends. Large front windows flood the space with natural light, enhancing the bright and airy feel. Adjacent to the living room is the contemporary kitchen that features stainless steel appliances, quartz countertops, ceiling-high cabinetry, and a large centre island ideal for meal preparation and casual dining. A convenient office space is located just off the kitchen, perfect for working from home or managing daily tasks. Completing the main level is a stylish half bath. Ascend to the second floor where comfort meets luxury. The primary suite is a sanctuary of light and space, boasting a generous walk-in closet and a 3-piece ensuite with a stand-up shower. Across the hall, you'll find an additional spacious bedroom with its own 4-piece bathroom and large walk-in closet, making it ideal for guests or family. The upper level also features a practical laundry room with ample space for additional storage. The partially finished basement, adorned with beautiful laminate flooring, is a versatile space ready for your personal touch. Whether you envision a home gym, kids' play area, extra hangout space, or overflow storage, this area can adapt to your needs. The spacious double car attached garage is ideal for two sizeable vehicles and perfect for storing seasonal recreational equipment. Livingston is a community designed for connection and convenience. Enjoy year-round access to an incredible 35,000 SqFt HOA centre, offering skating rinks, tennis courts, gymnasium, basketball court, splash park, playground, meeting rooms, and outdoor ping pong tables! With peaceful parks, a bustling town centre, bike trails, pathways, shopping centres, and nearby schools, Livingston provides a balanced lifestyle. Easy access to major roadways ensures you're never far from the city's offerings. Experience modern living in a vibrant community. Come and see why The Octave in Livingston is the perfect place to call home!
Location
Province AB
County Calgary
Area Cal Zone N
Zoning M-1 d100
Direction SW
Rooms
Other Rooms 1
Basement Partial, Partially Finished
Interior
Interior Features High Ceilings, Kitchen Island, No Smoking Home, Open Floorplan, Pantry, Quartz Counters, See Remarks, Storage, Vinyl Windows, Walk-In Closet(s)
Heating Forced Air, Natural Gas
Cooling None
Flooring Carpet, Laminate, Tile
Appliance Dishwasher, Dryer, Electric Stove, Garage Control(s), Microwave Hood Fan, Refrigerator, Washer, Window Coverings
Laundry Upper Level
Exterior
Garage Double Garage Attached
Garage Spaces 2.0
Garage Description Double Garage Attached
Fence None
Community Features Clubhouse, Park, Playground, Schools Nearby, Shopping Nearby, Sidewalks, Street Lights, Tennis Court(s), Walking/Bike Paths
Amenities Available None
Roof Type Asphalt Shingle
Porch Patio, See Remarks
Parking Type Double Garage Attached
Total Parking Spaces 2
Building
Lot Description See Remarks
Foundation Poured Concrete
Architectural Style 2 Storey
Level or Stories Two
Structure Type Composite Siding,Vinyl Siding,Wood Frame
Others
HOA Fee Include Common Area Maintenance,Insurance,Parking,Professional Management,Reserve Fund Contributions,Snow Removal,Trash
Restrictions None Known
Tax ID 91720813
Ownership Private
Pets Description Yes
Read Less
Want to know what your home might be worth? Contact us for a FREE valuation!

Our team is ready to help you sell your home for the highest possible price ASAP






