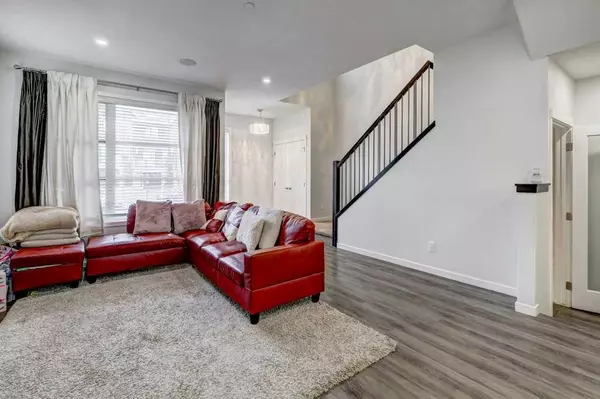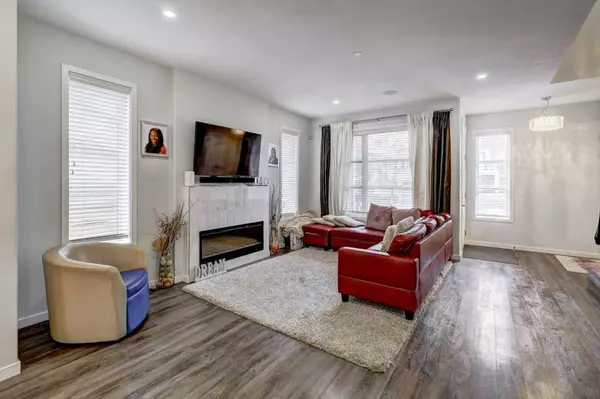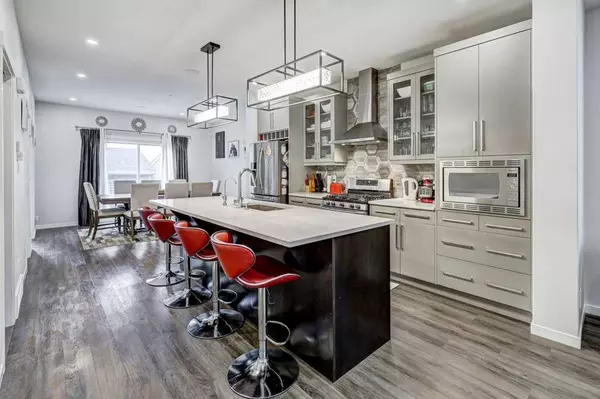$676,500
$689,900
1.9%For more information regarding the value of a property, please contact us for a free consultation.
164 Livingston Parade NE Calgary, AB T3P 0V6
5 Beds
5 Baths
1,819 SqFt
Key Details
Sold Price $676,500
Property Type Single Family Home
Sub Type Detached
Listing Status Sold
Purchase Type For Sale
Square Footage 1,819 sqft
Price per Sqft $371
Subdivision Livingston
MLS® Listing ID A2130971
Sold Date 06/26/24
Style 2 Storey
Bedrooms 5
Full Baths 4
Half Baths 1
Originating Board Calgary
Year Built 2017
Annual Tax Amount $4,432
Tax Year 2023
Lot Size 3,164 Sqft
Acres 0.07
Property Description
Fantastic Family home with 5 Bedrooms, 5 Bathrooms, and over 2700 SQFT of Developed Living Space. Walking into this Open Concept home you will be greeted with Luxurious finishes including but not limited to a cozy Gas Fireplace in the Living Room, Quartz Counters in the Kitchen Island and Stainless Steel appliances with a Gas Range stove to cook all your Gourmet Meals on. The Main Floor also has a Gigantic Walk-in Pantry, a Office/Den and Large Dining Area with Patio doors leading to the Deck. Upstairs has 3 Huge Bedrooms with the Primary Bedroom including a spacious Walk-in Closet and separate 5 Piece Ensuite. There is added insulation keeping the Primary Bedroom peaceful from the rest of the home (kids LOL). Downstairs is Fully Finished as well with a Rec Room, Laundry Room and 2 more Bedrooms. One of the Basement Bedrooms has it's own 3 Piece Ensuite which is perfect for a Teenager or Young Adult living with you. The Basement is finished off with a Laundry Room, another 4 Piece Bathroom and lots of Storage in the Utility Room. Heading outside you will find a Double Detached Garage that is Roughed-in for Solar Power Panels, a Heater, and a Separate Breaker Panel to plug in all the Toys. It can be converted into a Mechanics/Handy Man's dream Garage! The location of this property is walking distance to the Park, Playground, School and Bus Route. Other amenities in this home include Built-in speakers, Kinetico water treatment systems, a Gas line for BBQ, 9 Foot Ceilings, Central Vacuum and more. Call your Favorite Realtor to view today.
Location
Province AB
County Calgary
Area Cal Zone N
Zoning R-G
Direction S
Rooms
Basement Finished, Full
Interior
Interior Features Built-in Features, Closet Organizers, Double Vanity, High Ceilings, Kitchen Island, No Animal Home, No Smoking Home, Open Floorplan, Pantry, Vinyl Windows, Walk-In Closet(s)
Heating Forced Air, Natural Gas
Cooling None
Flooring Carpet, Ceramic Tile, Vinyl
Fireplaces Number 1
Fireplaces Type Gas, Living Room
Appliance Dishwasher, Dryer, Garage Control(s), Gas Stove, Microwave, Range Hood, Refrigerator, Washer, Water Softener, Window Coverings
Laundry In Basement, Laundry Room
Exterior
Garage Double Garage Detached, Garage Door Opener, Other, See Remarks
Garage Spaces 2.0
Garage Description Double Garage Detached, Garage Door Opener, Other, See Remarks
Fence Fenced
Community Features Park, Playground, Schools Nearby, Shopping Nearby, Sidewalks
Roof Type Asphalt Shingle
Porch Deck, Front Porch
Lot Frontage 36.42
Parking Type Double Garage Detached, Garage Door Opener, Other, See Remarks
Total Parking Spaces 2
Building
Lot Description Back Lane, Back Yard, Front Yard, Lawn, Irregular Lot, Landscaped, Level, Zero Lot Line
Foundation Poured Concrete
Architectural Style 2 Storey
Level or Stories Two
Structure Type Vinyl Siding
Others
Restrictions None Known
Tax ID 82699665
Ownership Private
Read Less
Want to know what your home might be worth? Contact us for a FREE valuation!

Our team is ready to help you sell your home for the highest possible price ASAP






