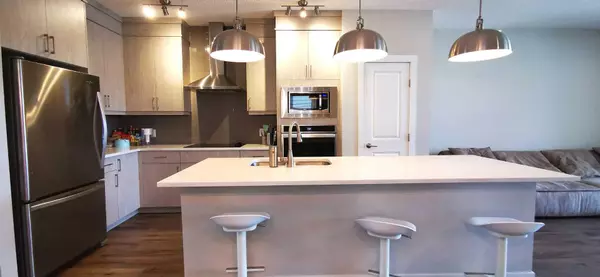$729,000
$729,900
0.1%For more information regarding the value of a property, please contact us for a free consultation.
170 Howse Common NE Calgary, AB T4B3P6
5 Beds
5 Baths
1,951 SqFt
Key Details
Sold Price $729,000
Property Type Single Family Home
Sub Type Detached
Listing Status Sold
Purchase Type For Sale
Square Footage 1,951 sqft
Price per Sqft $373
Subdivision Livingston
MLS® Listing ID A2143391
Sold Date 06/25/24
Style 2 Storey
Bedrooms 5
Full Baths 4
Half Baths 1
HOA Fees $37/ann
HOA Y/N 1
Originating Board Calgary
Year Built 2019
Annual Tax Amount $4,345
Tax Year 2024
Lot Size 2,906 Sqft
Acres 0.07
Property Description
Welcome to this impeccable single-family home located in the heart of Livingston. This 1951 sqft home features 2 master bedrooms, 3 additional bedrooms, and 4.5 bathrooms. It includes a fully finished basement with a separate entrance and a double detached garage.
Stepping into the main level, an open floor plan guides you to a spacious living room connected to the kitchen and dining area. A large TV and a karaoke hi-fi system provide perfect entertainment for your days off. The main floor includes a master bedroom with a 3-piece ensuite bathroom, ideal for senior parents or easily convertible into an office or study room.
On the second floor, you'll find a second master bedroom with a 4-piece ensuite bathroom and two additional well-sized bedrooms. A bright and airy family room with two windows completes the upper level.
The fully developed basement, with its separate entrance, offers versatile space suitable for adult children or various other uses. The double detached garage provides parking for two cars, and the low-maintenance backyard allows you to save time and energy on lawn care.
Location
Province AB
County Calgary
Area Cal Zone N
Zoning R-1
Direction W
Rooms
Basement Separate/Exterior Entry, Finished, Full
Interior
Interior Features Kitchen Island, No Animal Home, No Smoking Home, Open Floorplan, Quartz Counters, Separate Entrance
Heating Forced Air, Natural Gas
Cooling None
Flooring Carpet, Laminate, Vinyl
Fireplaces Number 1
Fireplaces Type Gas
Appliance Dishwasher, Dryer, Electric Cooktop, Microwave, Refrigerator, Stove(s), Washer, Washer/Dryer
Laundry In Basement, Upper Level
Exterior
Garage Double Garage Detached
Garage Spaces 440.0
Garage Description Double Garage Detached
Fence Fenced
Community Features Lake, Park, Playground, Tennis Court(s)
Amenities Available None
Roof Type Asphalt Shingle
Porch Deck
Lot Frontage 25.33
Parking Type Double Garage Detached
Exposure W
Total Parking Spaces 2
Building
Lot Description Back Yard, Level, Paved, Zero Lot Line
Foundation Poured Concrete
Architectural Style 2 Storey
Level or Stories Two
Structure Type Concrete,Mixed,Shingle Siding
Others
Restrictions None Known
Tax ID 91357273
Ownership Private
Read Less
Want to know what your home might be worth? Contact us for a FREE valuation!

Our team is ready to help you sell your home for the highest possible price ASAP






