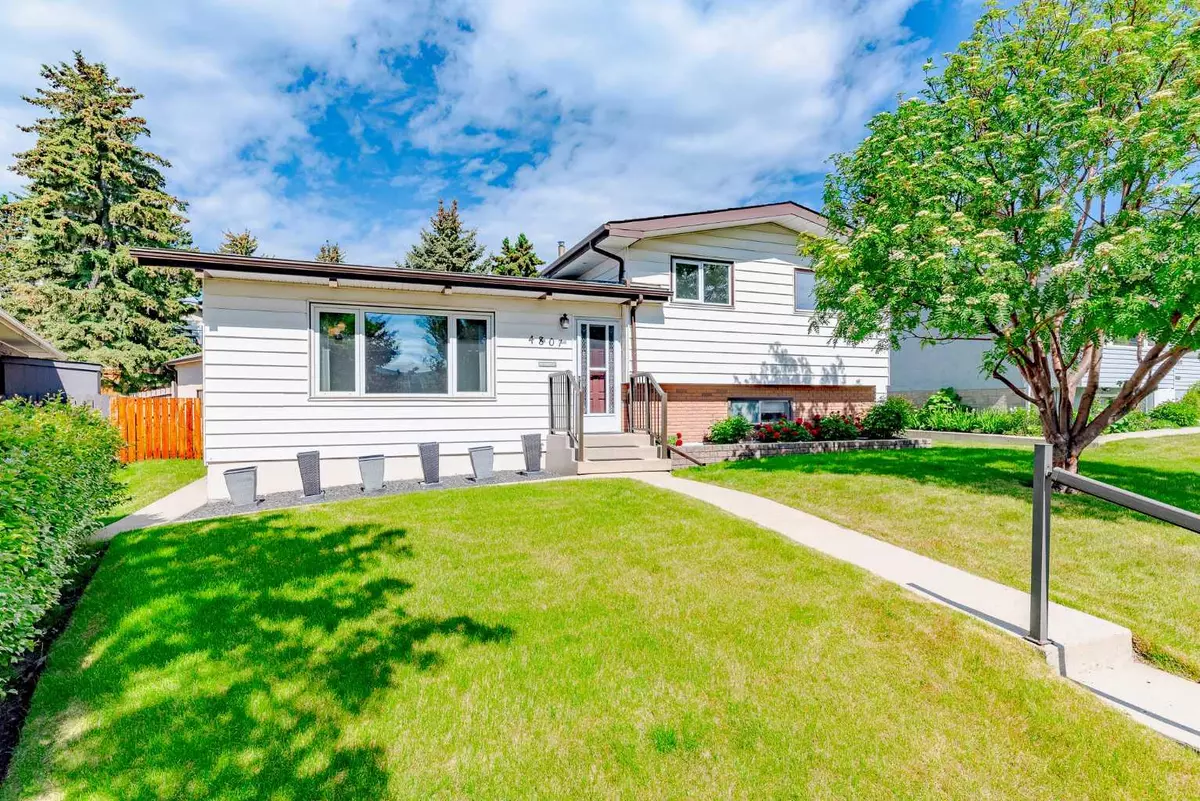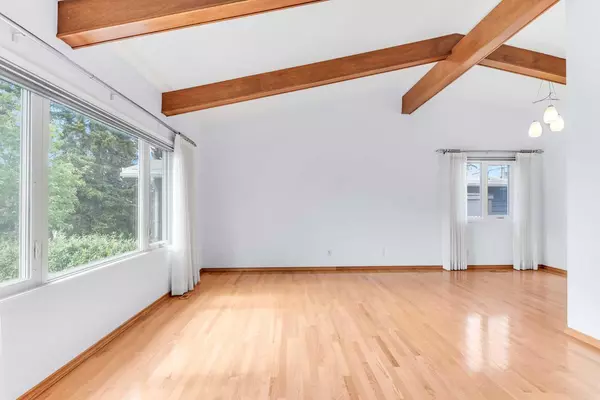$706,321
$675,000
4.6%For more information regarding the value of a property, please contact us for a free consultation.
4807 Nordegg CRES NW Calgary, AB T2K 2M3
3 Beds
2 Baths
1,180 SqFt
Key Details
Sold Price $706,321
Property Type Single Family Home
Sub Type Detached
Listing Status Sold
Purchase Type For Sale
Square Footage 1,180 sqft
Price per Sqft $598
Subdivision North Haven
MLS® Listing ID A2140012
Sold Date 06/21/24
Style 4 Level Split
Bedrooms 3
Full Baths 1
Half Baths 1
Originating Board Calgary
Year Built 1964
Annual Tax Amount $3,797
Tax Year 2024
Lot Size 7,050 Sqft
Acres 0.16
Lot Dimensions 22.11 Meters across the back
Property Description
Your new home is an immaculate, renovated and well maintained family home that has been lovingly cared by the current owner for the past 54 years. You will love the great curb appeal that is highlighted by updated siding, brick accent , newer roof shingles and poured concrete walkway and stairs. Upon entering you will fall in love with the soaring, open beam vaulted ceiling in the sun-filled living room and dining room, the gleaming hardwood floors and the triple-pane windows across the upper levels. The kitchen, perfect for casual dining, boasts an abundance of cabinetry and counter space and a patio door that leads out to an expansive (17' X 12') maintenance free deck (with gazebo) that overlooks the large and private, fully fenced, park-like, west facing, pie-shaped yard. On the upper level you will find 3 comfortably proportioned bedrooms and a renovated 5 piece bathroom. The huge but cozy family room (with wet bar) is showcased by a corner, stone, gas fireplace and is next to a 2 piece bath that could easily be turned into a full bath. The partially developed lower level awaits your creativity and finishing touches. Your vehicles will love the oversized, heated, double garage and there is also RV parking. This amazing home is located in a sought after neighbourhood and on a quiet street that is close to schools, shopping, transit, parks, and various other amenities with easy access to major thoroughfares. Please note that some of the photos are virtually staged.
Location
Province AB
County Calgary
Area Cal Zone N
Zoning R-C1
Direction E
Rooms
Basement Full, Partially Finished
Interior
Interior Features Beamed Ceilings, Ceiling Fan(s), Central Vacuum, Double Vanity, High Ceilings, No Animal Home, No Smoking Home, Storage, Vaulted Ceiling(s), Vinyl Windows, Wet Bar
Heating High Efficiency, Forced Air, Natural Gas
Cooling None
Flooring Hardwood, Laminate, Linoleum
Fireplaces Number 1
Fireplaces Type Gas, Insert, Mantle, Stone
Appliance Dryer, Electric Stove, Garage Control(s), Microwave Hood Fan, Refrigerator, Washer, Window Coverings
Laundry In Basement
Exterior
Garage Additional Parking, Double Garage Detached, Heated Garage, Insulated, Oversized, Rear Drive
Garage Spaces 2.0
Garage Description Additional Parking, Double Garage Detached, Heated Garage, Insulated, Oversized, Rear Drive
Fence Fenced
Community Features Other, Park, Playground, Schools Nearby, Shopping Nearby, Sidewalks, Street Lights, Walking/Bike Paths
Roof Type Asphalt Shingle
Porch Deck, Other
Lot Frontage 47.44
Parking Type Additional Parking, Double Garage Detached, Heated Garage, Insulated, Oversized, Rear Drive
Total Parking Spaces 2
Building
Lot Description Back Lane, Back Yard, City Lot, Front Yard, Lawn, Landscaped, Street Lighting, Pie Shaped Lot, Treed
Foundation Poured Concrete
Architectural Style 4 Level Split
Level or Stories 4 Level Split
Structure Type Stucco,Vinyl Siding,Wood Frame
Others
Restrictions None Known
Tax ID 91416008
Ownership Private
Read Less
Want to know what your home might be worth? Contact us for a FREE valuation!

Our team is ready to help you sell your home for the highest possible price ASAP






