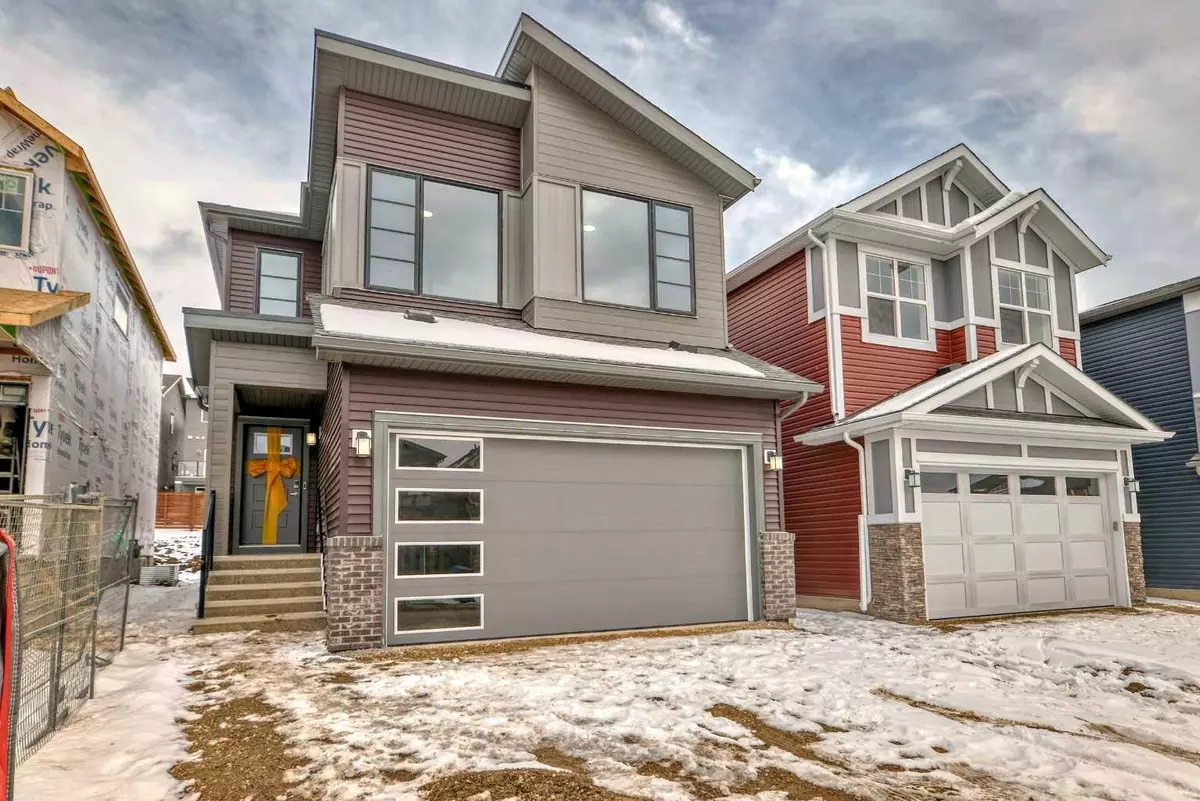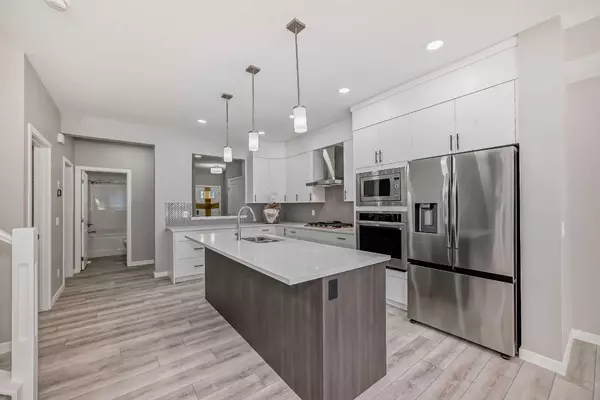$842,000
$849,900
0.9%For more information regarding the value of a property, please contact us for a free consultation.
199 Lucas Close NW Calgary, AB T3P 1Z4
5 Beds
3 Baths
2,235 SqFt
Key Details
Sold Price $842,000
Property Type Single Family Home
Sub Type Detached
Listing Status Sold
Purchase Type For Sale
Square Footage 2,235 sqft
Price per Sqft $376
Subdivision Livingston
MLS® Listing ID A2118583
Sold Date 06/16/24
Style 2 Storey
Bedrooms 5
Full Baths 3
HOA Fees $37/ann
HOA Y/N 1
Originating Board Calgary
Year Built 2024
Annual Tax Amount $1,228
Tax Year 2023
Lot Size 4,219 Sqft
Acres 0.1
Property Description
Be the proud owner of this fantastic 5 BED 3 FULL BATHS brand new home in the beautiful NW Calgary community of Livingston. The upper level has 4 beds and 2- full baths, including an ensuite 5-piece bath. The Main level has an additional 1 bed and 1 full bath. This home is tastefully finished with tons of upgrades, including a SPICE KITCHEN, BUILT-IN WALL OVEN AND MICROWAVE, RAILINGS, ELECTRIC FIREPLACE, SEPARATE SIDE ENTRY TO BASEMENT, DOUBLE SINKS AND VANITIES ON UPPER FLOOR BATHROOMS, MAIN FLOOR FULL BEDROOM AND FULL BATH. 8 FT GARAGE DOOR HEIGHT WITH KEYPAD, The unfinished basement comes with 9FT BASEMENT WALL HEIGHT, BASEMENT WALL IS FULLY INSULATED, DRYWALLED, AND ROUGHED IN for future 2-BEDROOM BASEMENT SUITE (floor plan available for future 2-bed basement suite). A secondary suite would be subject to approval and permitting by the city. This home is simply in its class and is sure to please. BRAND NEW, NEVER OCCUPIED. The builder will complete seasonal work (driveway, landscaping, and others) as the weather warms up in spring/summer.
Note: The listing agent has an interest in the property.
Location
Province AB
County Calgary
Area Cal Zone N
Zoning R-G
Direction W
Rooms
Basement Full, Partially Finished, Unfinished
Interior
Interior Features Double Vanity, Jetted Tub, Kitchen Island, No Animal Home, No Smoking Home, Open Floorplan, Pantry, Quartz Counters, Recessed Lighting, Separate Entrance, Sump Pump(s)
Heating Forced Air
Cooling None
Flooring Carpet, Ceramic Tile, Laminate, Vinyl
Fireplaces Number 1
Fireplaces Type Electric
Appliance Bar Fridge, Built-In Electric Range, Built-In Freezer, Built-In Gas Range, Built-In Oven, Built-In Range, Dryer, Electric Stove, Garage Control(s), Garburator, Gas Cooktop, Microwave, Range Hood, Refrigerator, Washer
Laundry In Unit, Upper Level
Exterior
Garage Double Garage Attached
Garage Spaces 2.0
Garage Description Double Garage Attached
Fence None
Community Features Playground, Shopping Nearby, Sidewalks, Street Lights
Amenities Available Parking, Playground
Roof Type Asphalt Shingle
Porch Front Porch
Lot Frontage 31.99
Parking Type Double Garage Attached
Total Parking Spaces 4
Building
Lot Description Back Yard, Front Yard, Rectangular Lot
Foundation Poured Concrete
Architectural Style 2 Storey
Level or Stories Two
Structure Type Concrete
New Construction 1
Others
Restrictions None Known
Tax ID 82948680
Ownership Private
Read Less
Want to know what your home might be worth? Contact us for a FREE valuation!

Our team is ready to help you sell your home for the highest possible price ASAP






