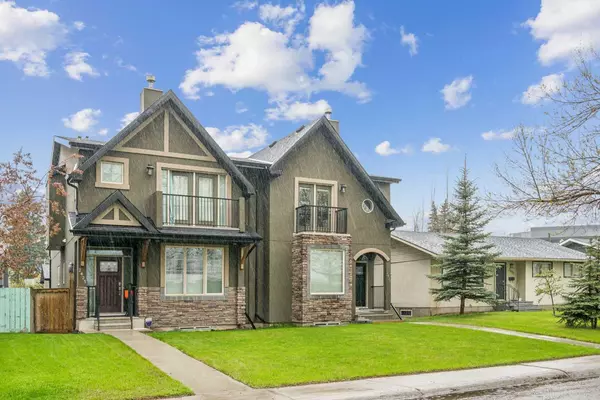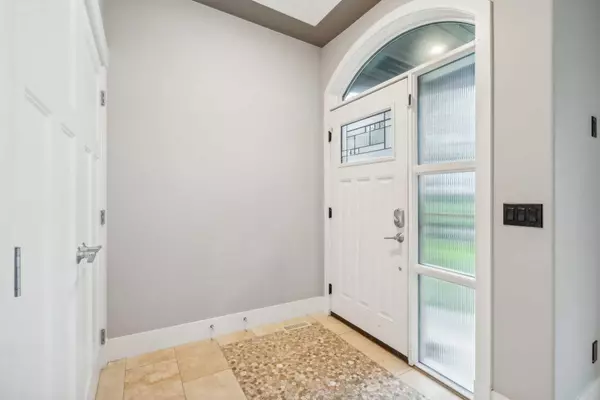$795,000
$809,900
1.8%For more information regarding the value of a property, please contact us for a free consultation.
2427 52 AVE SW Calgary, AB T3E 1K5
4 Beds
4 Baths
1,818 SqFt
Key Details
Sold Price $795,000
Property Type Single Family Home
Sub Type Semi Detached (Half Duplex)
Listing Status Sold
Purchase Type For Sale
Square Footage 1,818 sqft
Price per Sqft $437
Subdivision North Glenmore Park
MLS® Listing ID A2134039
Sold Date 06/07/24
Style 2 Storey,Side by Side
Bedrooms 4
Full Baths 3
Half Baths 1
Originating Board Calgary
Year Built 2011
Annual Tax Amount $5,178
Tax Year 2023
Lot Size 2,981 Sqft
Acres 0.07
Property Description
Impressive! Original owners say sell this meticulously maintained 4 bedroom, 3 1/2 bath with double garage property which features nice greenspace views of Central Memorial Sports field and all situated on a south rear lot of a no thru street in a great North Glenmore location. Recent updates to this home include new Air Conditioning 2 years ago, new basement development 3 years ago, which features infloor heat, LVP plank flooring, 9' ceilings, a 4th bedroom, full bathroom, large rec room and sufficient storage.. The main floor contains large mudrooms in both front and rear entrances, beautiful travertine tile thru-out the main floor, 9 foot ceilings, a large centre island with granite counter tops, pantry in the kitchen, tonnes of additional storage, a cozy gas fireplace off the dining area, and a well-lit front living room with nice views of the park. The upper level comes complete with a laundry closet, 3 bedrooms, another full bathroom and the master bedroom is a true retreat that comes with a Romeo and Juliet balcony facing the greenspace, a 2 way fireplace which leads into the luxurious ensuite bathroom that features a jetted tub, infloor heat, oversized separate shower, his and her sinks and also a large walk-in closet with built-ins. Location is ideal being across the street from a park in case you need extra parking! Some additional upgrades of this build include a poured concrete middle common wall with 4 " spray foam insulation, additional spray foam insulated thru-out, rounded edge corners, A tremendous skylight on the upper floor hallway bringing excellent natural light in, stairwell lighting, under cabinet lighting, built-in speakers thru-out including jump spots in the basement if so desired to have sound downstairs too, knockdown ceilings, built-in media desk on the main floor, plus much more! Great location as you face a green space, walking distance to Glenmore Athletic Park, Close to Mount Royal University, 17th Avenue and 5-10 minute drive to downtown. You will not be disappointed with this one, call your favorite Realtor today to book your private viewing.
Location
Province AB
County Calgary
Area Cal Zone W
Zoning R-C2
Direction N
Rooms
Other Rooms 1
Basement Finished, Full
Interior
Interior Features Breakfast Bar, Built-in Features, Ceiling Fan(s), Central Vacuum, Chandelier, Closet Organizers, Double Vanity, Granite Counters, High Ceilings, Jetted Tub, Kitchen Island, No Smoking Home, Open Floorplan, Pantry, Skylight(s), Storage, Sump Pump(s), Vinyl Windows, Walk-In Closet(s), Wired for Data, Wired for Sound
Heating In Floor, Forced Air
Cooling Central Air
Flooring Carpet, Tile, Vinyl Plank
Fireplaces Number 1
Fireplaces Type Gas
Appliance Built-In Electric Range, Built-In Oven, Central Air Conditioner, Dishwasher, Garage Control(s), Microwave, Range Hood, Refrigerator, See Remarks, Washer/Dryer, Window Coverings
Laundry Upper Level
Exterior
Garage Double Garage Detached
Garage Spaces 2.0
Garage Description Double Garage Detached
Fence Fenced
Community Features Park, Playground, Schools Nearby, Shopping Nearby, Sidewalks, Street Lights, Tennis Court(s), Walking/Bike Paths
Roof Type Asphalt Shingle
Porch Patio
Lot Frontage 25.49
Parking Type Double Garage Detached
Total Parking Spaces 3
Building
Lot Description Back Lane, Back Yard, Backs on to Park/Green Space, Lawn, Low Maintenance Landscape, Interior Lot, Landscaped, Level, Street Lighting, Views
Foundation Poured Concrete
Architectural Style 2 Storey, Side by Side
Level or Stories Two
Structure Type Concrete,Stone,Stucco,Wood Frame
Others
Restrictions None Known
Tax ID 83136535
Ownership Private
Read Less
Want to know what your home might be worth? Contact us for a FREE valuation!

Our team is ready to help you sell your home for the highest possible price ASAP






