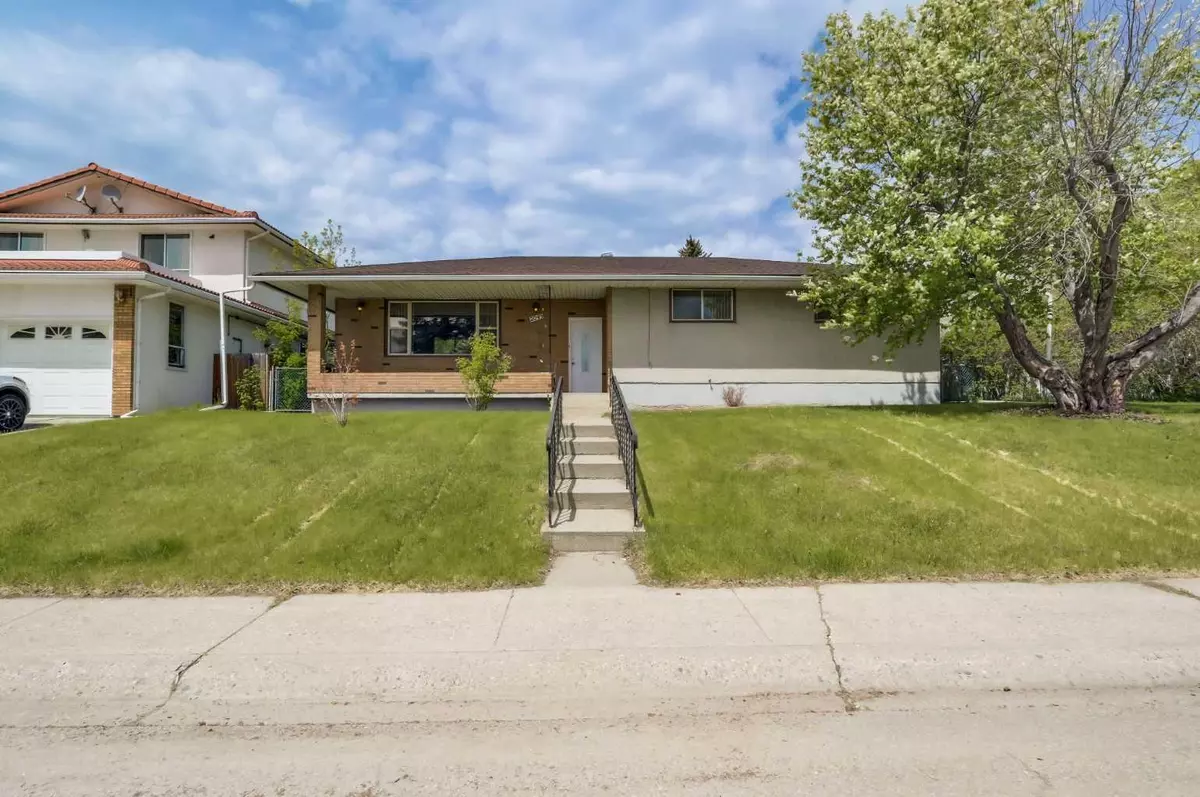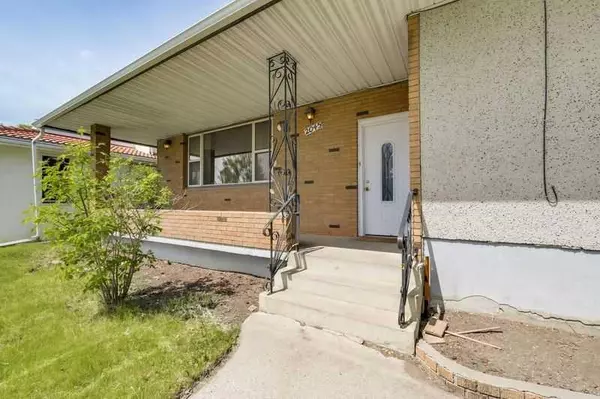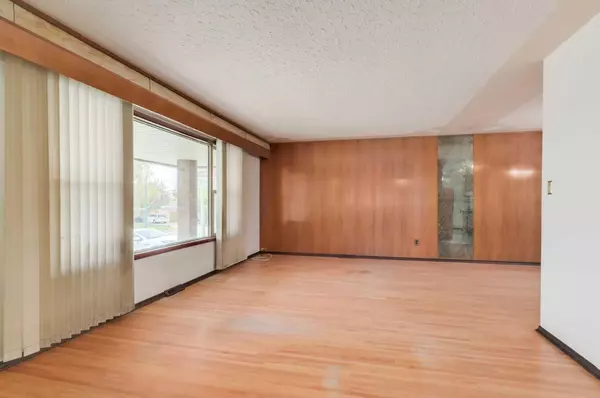$603,000
$579,900
4.0%For more information regarding the value of a property, please contact us for a free consultation.
2045 Birch CRES SE Calgary, AB T2B 1P2
4 Beds
2 Baths
1,443 SqFt
Key Details
Sold Price $603,000
Property Type Single Family Home
Sub Type Detached
Listing Status Sold
Purchase Type For Sale
Square Footage 1,443 sqft
Price per Sqft $417
Subdivision Southview
MLS® Listing ID A2136226
Sold Date 06/04/24
Style Bungalow
Bedrooms 4
Full Baths 2
Originating Board Calgary
Year Built 1963
Annual Tax Amount $3,444
Tax Year 2024
Lot Size 7,793 Sqft
Acres 0.18
Property Description
Discover an exceptional opportunity for developers and investors with this prime inner-city property. New roof added in fall 2023, Situated on a large lot, this spacious 1,400-square-foot bungalow features four bedrooms on the main floor, providing ample space and comfort. The home boasts well-maintained hardwood floors and generously sized rooms. Located on a quiet street, the property offers easy access to downtown and is in close proximity to public transit. The oversized heated garage, complete with a large driveway, offers excellent potential as a workshop or valuable winter storage space. Outdoor living is enhanced by a large covered patio room that extends from the back of the home to the garage, perfect for entertaining or relaxing. The expansive basement includes an additional bedroom, a spacious family room, and ample storage, offering significant potential for customization. A fascinating Cold War era bomb shelter in the basement! The north-facing backyard features a deck ideal for outdoor gatherings. This property presents a fantastic opportunity for developers looking to capitalize on a prime location, investors seeking a perfect rental property or the perfect family home for lots of room to grow into.
Don’t miss out on this unique offering!
Location
Province AB
County Calgary
Area Cal Zone E
Zoning SR
Direction S
Rooms
Basement Finished, Full
Interior
Interior Features Storage
Heating Forced Air
Cooling None
Flooring Wood
Appliance Dishwasher, Electric Cooktop, Oven-Built-In, Refrigerator, Washer/Dryer
Laundry Lower Level
Exterior
Garage Double Garage Detached
Garage Spaces 2.0
Garage Description Double Garage Detached
Fence Fenced
Community Features Playground, Schools Nearby, Shopping Nearby
Roof Type Asphalt Shingle
Porch Covered
Lot Frontage 65.0
Parking Type Double Garage Detached
Total Parking Spaces 4
Building
Lot Description Back Lane, Back Yard, Front Yard, Rectangular Lot
Foundation Poured Concrete
Architectural Style Bungalow
Level or Stories One
Structure Type Brick,Metal Siding
Others
Restrictions None Known
Tax ID 82907185
Ownership Private
Read Less
Want to know what your home might be worth? Contact us for a FREE valuation!

Our team is ready to help you sell your home for the highest possible price ASAP






