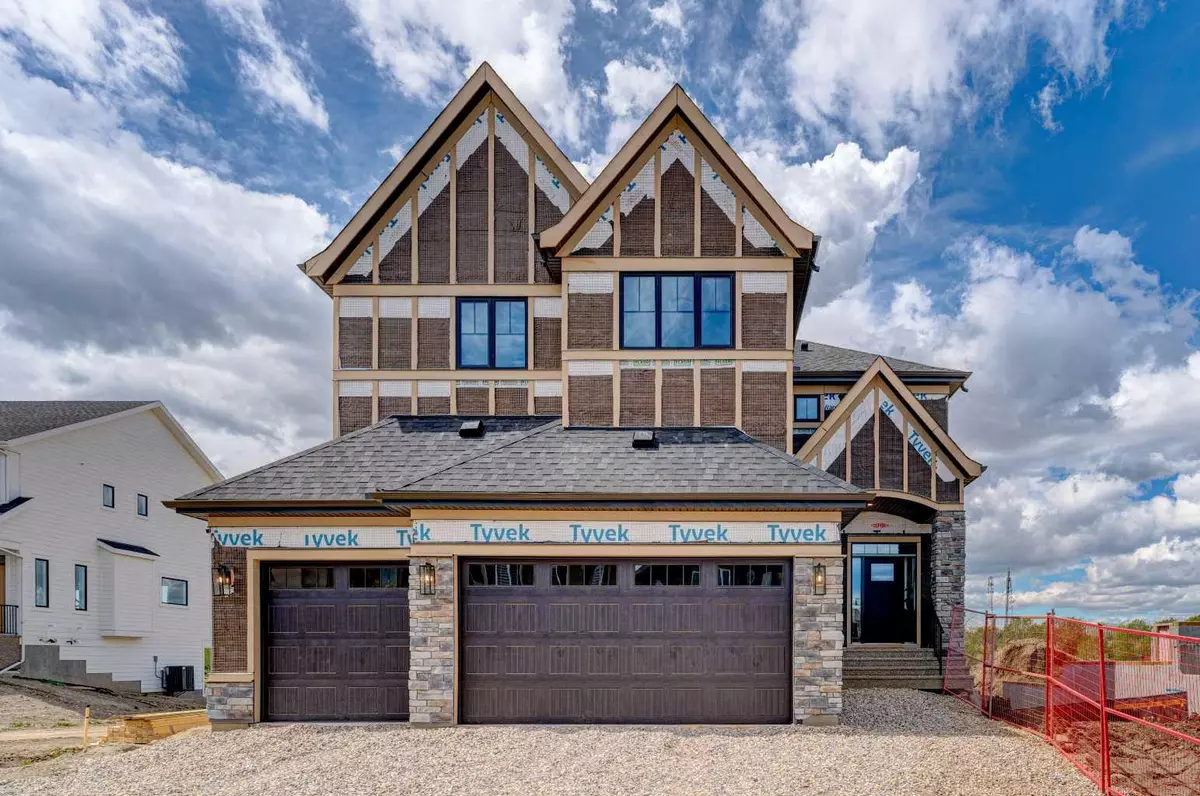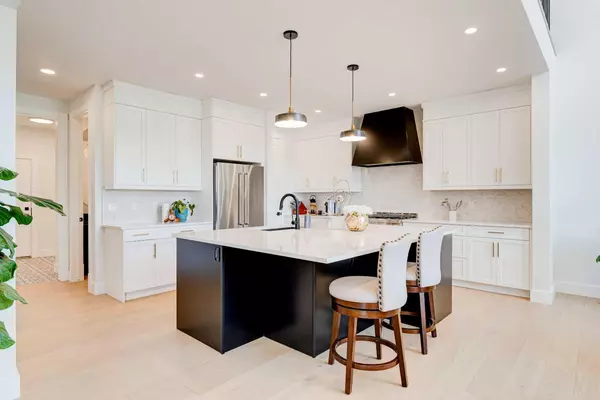$1,700,000
$1,799,900
5.6%For more information regarding the value of a property, please contact us for a free consultation.
637 Quarry WAY SE Calgary, AB T2H 5C3
5 Beds
5 Baths
3,340 SqFt
Key Details
Sold Price $1,700,000
Property Type Single Family Home
Sub Type Detached
Listing Status Sold
Purchase Type For Sale
Square Footage 3,340 sqft
Price per Sqft $508
Subdivision Douglasdale/Glen
MLS® Listing ID A2132962
Sold Date 05/31/24
Style 2 Storey
Bedrooms 5
Full Baths 4
Half Baths 1
HOA Fees $1/ann
HOA Y/N 1
Originating Board Calgary
Year Built 2024
Annual Tax Amount $2,158
Tax Year 2023
Lot Size 7,954 Sqft
Acres 0.18
Property Description
5 BEDROOMS | 4 1/2 BATHROOMS | 3,340 SQFT | OPEN LAYOUT | TRIPLE ATTACHED GARAGE | BACKS ONTO GREEN SPACE | Welcome to the Somerton award-winning model home by Crystal Creek Homes, located in the highly sough-after Quarry Park. This stunning 2-storey home offers their most popular floor plan with open concept main living area and just over 4,500 sqft of living space for the whole family. As you enter the home, you are greeted with a spacious foyer with views directly back to the open green space just off the serene Bow River behind you. Just to your left is a spacious office, quietly tucked away from the action. The open living area features a chef's kitchen with stunning custom cabinetry, quartz counter tops, fully tiled backsplash, gas range, custom range hood, and plenty of cupboard space, perfect for entertaining. For added convenience, there is a mudroom and extra storage adjacent to the kitchen, making it effortless to bring groceries inside. You will be amazed at the open vaulted ceilings above the attached living room with large windows featuring a gas fireplace and gorgeous contemporary chandelier. The dining room seamlessly connects to the living area and opens up onto a large 22' x 19' deck perfect for summer bbqs and enjoy get togethers with friends and family. Ascending to the upper level, you'll discover a large bonus room overlooking the main floor living area. The stunning master bedroom is an oasis of tranquility and features its own private balcony overlooking the river. This retreat offers a 6-piece luxurious bathroom complete with a double vanity, freestanding soaker tub, fully tiled double shower, and a generously sized walk-in closet. Additionally, there are two spacious bedrooms that share a 5-piece jack and jill bathroom, a fourth bedroom, 4-piece bathroom and spacious laundry room. The basement of this home presents a large recreation room and family room, ideal for hosting gatherings or creating a home theatre. A fourth bedroom and 4-piece bathroom complete the lower level, offering versatility and ample space for guests or growing families. Enjoy the walk out patio for a third outdoor space! This exceptional property is ideally situated close to parks, schools, shopping centre, and restaurants. Everything you need is just a stone's throw away, ensuring convenience and a vibrant lifestyle. This home also features a 3 car attached garage. Additionally there is hot water on demand, a water softener, humidifier and ventilation unit for cleaner air. For your peace of mind, this home comes with a builder warranty, providing you with added assurance and protection. Don't miss your chance to own this extraordinary Crystal Creek Somerton model home in Quarry Park. Contact us today to schedule a viewing and experience the epitome of refined living.
Location
Province AB
County Calgary
Area Cal Zone Se
Zoning R-1
Direction E
Rooms
Basement Finished, Full
Interior
Interior Features Chandelier, Closet Organizers, Double Vanity, High Ceilings, Kitchen Island, No Animal Home, No Smoking Home, Open Floorplan, Quartz Counters, Storage, Tankless Hot Water, Vaulted Ceiling(s), Walk-In Closet(s)
Heating Forced Air
Cooling None
Flooring Carpet, Ceramic Tile, Hardwood
Fireplaces Number 1
Fireplaces Type Gas
Appliance Dishwasher, Dryer, Garage Control(s), Gas Range, Humidifier, Microwave, Range Hood, Refrigerator, Tankless Water Heater, Washer, Water Softener
Laundry Laundry Room
Exterior
Garage Driveway, Triple Garage Attached
Garage Spaces 3.0
Garage Description Driveway, Triple Garage Attached
Fence Fenced
Community Features Park, Playground, Shopping Nearby, Walking/Bike Paths
Amenities Available Park, Playground, Recreation Facilities
Roof Type Asphalt Shingle
Porch Balcony(s), Deck
Lot Frontage 16.02
Parking Type Driveway, Triple Garage Attached
Total Parking Spaces 6
Building
Lot Description Back Yard, Backs on to Park/Green Space
Foundation Poured Concrete
Architectural Style 2 Storey
Level or Stories Two
Structure Type Composite Siding,Stone,Wood Frame
Others
Restrictions Restrictive Covenant,Utility Right Of Way
Tax ID 82862170
Ownership Private
Read Less
Want to know what your home might be worth? Contact us for a FREE valuation!

Our team is ready to help you sell your home for the highest possible price ASAP






