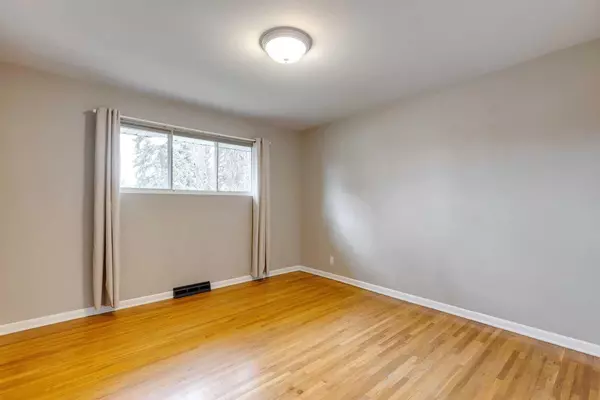$616,000
$575,000
7.1%For more information regarding the value of a property, please contact us for a free consultation.
2518 Southwood DR SE Calgary, AB T2B 1S5
5 Beds
2 Baths
1,049 SqFt
Key Details
Sold Price $616,000
Property Type Single Family Home
Sub Type Detached
Listing Status Sold
Purchase Type For Sale
Square Footage 1,049 sqft
Price per Sqft $587
Subdivision Southview
MLS® Listing ID A2134858
Sold Date 05/29/24
Style Bungalow
Bedrooms 5
Full Baths 2
Originating Board Calgary
Year Built 1959
Annual Tax Amount $2,638
Tax Year 2023
Lot Size 5,694 Sqft
Acres 0.13
Property Description
Opportunity in Southview! This 1,049 square foot bungalow offers 5 total bedrooms (3 up, 2 down) with LEGAL secondary suite and 2 full four-piece baths. Legal Secondary Suite accessed through separate entrance includes its own furnace, interconnected smoke detectors throughout the home, egress windows in the two large bedrooms, and a comfortable living area off the kitchen. 2 furnaces and water heater installed in 2017, main sewer line and 100 amp electrical panel in 2016. 50 feet wide x 114 feet deep lot with rear parking area has room to build that dream garage. Interior community location provides excellent access to Deerfoot, International Avenue, and Blackfoot Trail, a quick commute to downtown or Calgary International Airport, and a short walk to the Community Centre, Tim Hortons, and more. Live up and rent the legal suite, rent both spaces separately, or come up with your own plan - but buy and hold for long term value. Book your showing today!
Location
Province AB
County Calgary
Area Cal Zone E
Zoning R-C1
Direction SW
Rooms
Basement Separate/Exterior Entry, Finished, Full
Interior
Interior Features Ceiling Fan(s), Separate Entrance
Heating Forced Air, Natural Gas
Cooling None
Flooring Hardwood, Laminate, Linoleum, Vinyl Plank
Appliance Dryer, Electric Stove, Range Hood, Refrigerator, Washer, Window Coverings
Laundry In Basement, Laundry Room
Exterior
Garage Alley Access, Off Street
Garage Description Alley Access, Off Street
Fence Fenced
Community Features Playground, Schools Nearby, Shopping Nearby, Sidewalks, Street Lights
Roof Type Asphalt Shingle
Porch None
Lot Frontage 50.04
Parking Type Alley Access, Off Street
Exposure SW
Total Parking Spaces 3
Building
Lot Description Back Lane, Back Yard, Rectangular Lot
Foundation Poured Concrete
Architectural Style Bungalow
Level or Stories One
Structure Type Stucco,Vinyl Siding,Wood Frame
Others
Restrictions Airspace Restriction
Tax ID 83050403
Ownership Private
Read Less
Want to know what your home might be worth? Contact us for a FREE valuation!

Our team is ready to help you sell your home for the highest possible price ASAP






