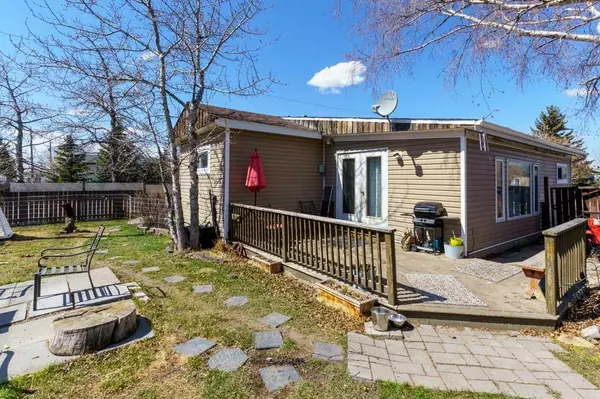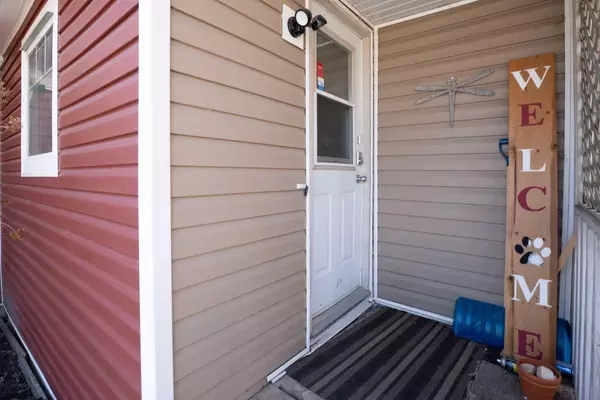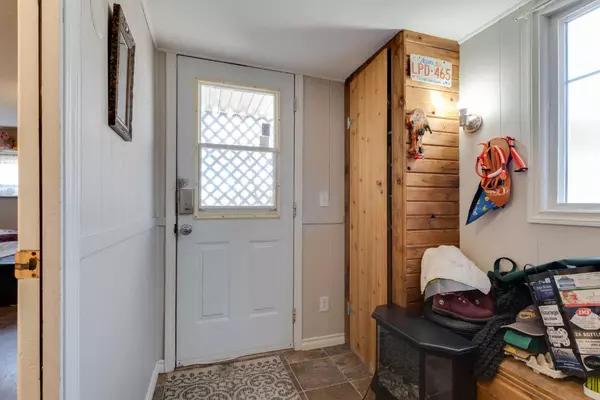$298,000
$295,000
1.0%For more information regarding the value of a property, please contact us for a free consultation.
1239 Downie ST Carstairs, AB T0M0N0
3 Beds
2 Baths
1,369 SqFt
Key Details
Sold Price $298,000
Property Type Single Family Home
Sub Type Detached
Listing Status Sold
Purchase Type For Sale
Square Footage 1,369 sqft
Price per Sqft $217
MLS® Listing ID A2128136
Sold Date 05/28/24
Style Mobile
Bedrooms 3
Full Baths 1
Half Baths 1
Originating Board Calgary
Year Built 1971
Annual Tax Amount $1,160
Tax Year 2023
Lot Size 6,481 Sqft
Acres 0.15
Property Description
Here is a Super Cute Home that is perfect for all types of Homeowners! Whether you are downsizing or a Family wanting to OWN A HOME, this 3 BEDROOM(4 including OFFICE) & 2 BATHROOM home has a bright, spacious living space with updates throughout. The home features 2 additions that make a great sized living space with warm laminate flooring, an UPDATED Kitchen with bright cabinetry & a big PANTRY/STORAGE ROOM. 3 Bedrooms + an OFFICE that could also be used as a 4th Bedroom. The sunken Living Room has a patio door leading to the sunny SOUTH FACING DECK where you will find a FULLY FENCED, space with many well kept trees, a GARDEN SHED & ample space for kids, pets and PARKING. Newer Windows & New Furnace was installed in 2024. Come take a look today!
Location
Province AB
County Mountain View County
Zoning R1M
Direction E
Rooms
Basement None
Interior
Interior Features Storage
Heating Forced Air
Cooling None
Flooring Laminate, Linoleum
Appliance Dishwasher, Electric Stove, Range Hood, Refrigerator
Laundry Main Level
Exterior
Garage Parking Pad, RV Access/Parking
Garage Description Parking Pad, RV Access/Parking
Fence Fenced
Community Features Golf, Park, Playground, Schools Nearby, Shopping Nearby, Sidewalks, Street Lights, Tennis Court(s), Walking/Bike Paths
Roof Type Asphalt Shingle
Porch Deck
Lot Frontage 56.53
Parking Type Parking Pad, RV Access/Parking
Total Parking Spaces 4
Building
Lot Description Back Lane, Back Yard, Corner Lot, Many Trees
Foundation Poured Concrete
Architectural Style Mobile
Level or Stories One
Structure Type Vinyl Siding
Others
Restrictions None Known
Tax ID 85679515
Ownership Private
Read Less
Want to know what your home might be worth? Contact us for a FREE valuation!

Our team is ready to help you sell your home for the highest possible price ASAP






