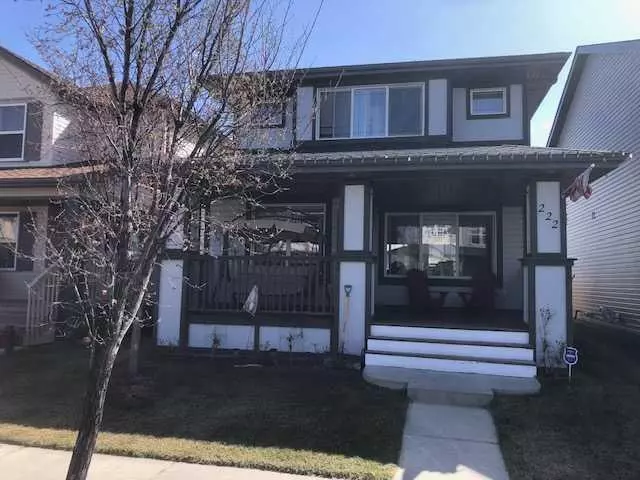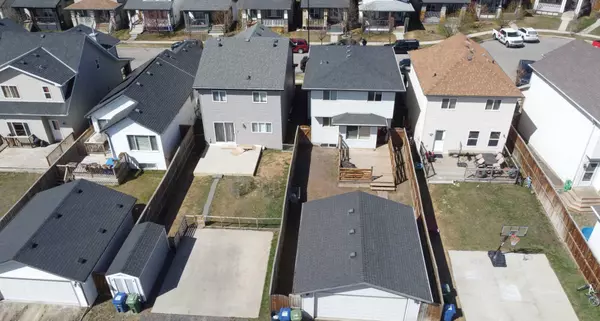$575,000
$559,000
2.9%For more information regarding the value of a property, please contact us for a free consultation.
222 Reunion CT NW Airdrie, AB T4B 0G8
3 Beds
4 Baths
1,398 SqFt
Key Details
Sold Price $575,000
Property Type Single Family Home
Sub Type Detached
Listing Status Sold
Purchase Type For Sale
Square Footage 1,398 sqft
Price per Sqft $411
Subdivision Reunion
MLS® Listing ID A2126751
Sold Date 05/28/24
Style 2 Storey
Bedrooms 3
Full Baths 3
Half Baths 1
Originating Board Calgary
Year Built 2008
Annual Tax Amount $2,953
Tax Year 2023
Lot Size 3,455 Sqft
Acres 0.08
Property Description
Welcome to this great family home located on quiet cul-de-sac in the desired community of Reunion. Short walk to K-5 and K-8 schools. Features of this beautiful home include, large front entry, open concept with large living room, newly remodeled kitchen with stainless appliances, center island with eating bar and granite counters. Bright eating nook, 2 pc bathroom, new vinyl floors and rear door access to back yard. Upper level boasts 3 bedrooms, 4pc. bathroom, master has walk in closet and 4 pc. ensuite. The fully developed lower level includes family room (presently used as a bedroom) den, 3 pc. bathroom and laundry room. This home has central air. There is a large front covered veranda for entertaining. The back yard offers a large deck, double detached garage and paved back alley. 222 Reunion Court NW Airdrie.
Location
Province AB
County Airdrie
Zoning R1-L
Direction W
Rooms
Basement Finished, Full
Interior
Interior Features Breakfast Bar, Granite Counters, Kitchen Island, No Smoking Home
Heating Forced Air
Cooling Central Air
Flooring Carpet, Vinyl
Appliance Dishwasher, Electric Stove, Garage Control(s), Refrigerator, Window Coverings
Laundry In Basement
Exterior
Garage Double Garage Detached
Garage Spaces 2.0
Garage Description Double Garage Detached
Fence Fenced
Community Features Golf, Park, Schools Nearby, Shopping Nearby
Roof Type Asphalt Shingle
Porch Deck, Front Porch
Lot Frontage 30.02
Parking Type Double Garage Detached
Total Parking Spaces 4
Building
Lot Description Landscaped
Foundation Poured Concrete
Architectural Style 2 Storey
Level or Stories Two
Structure Type Vinyl Siding,Wood Frame
Others
Restrictions None Known
Tax ID 84569143
Ownership Private
Read Less
Want to know what your home might be worth? Contact us for a FREE valuation!

Our team is ready to help you sell your home for the highest possible price ASAP






