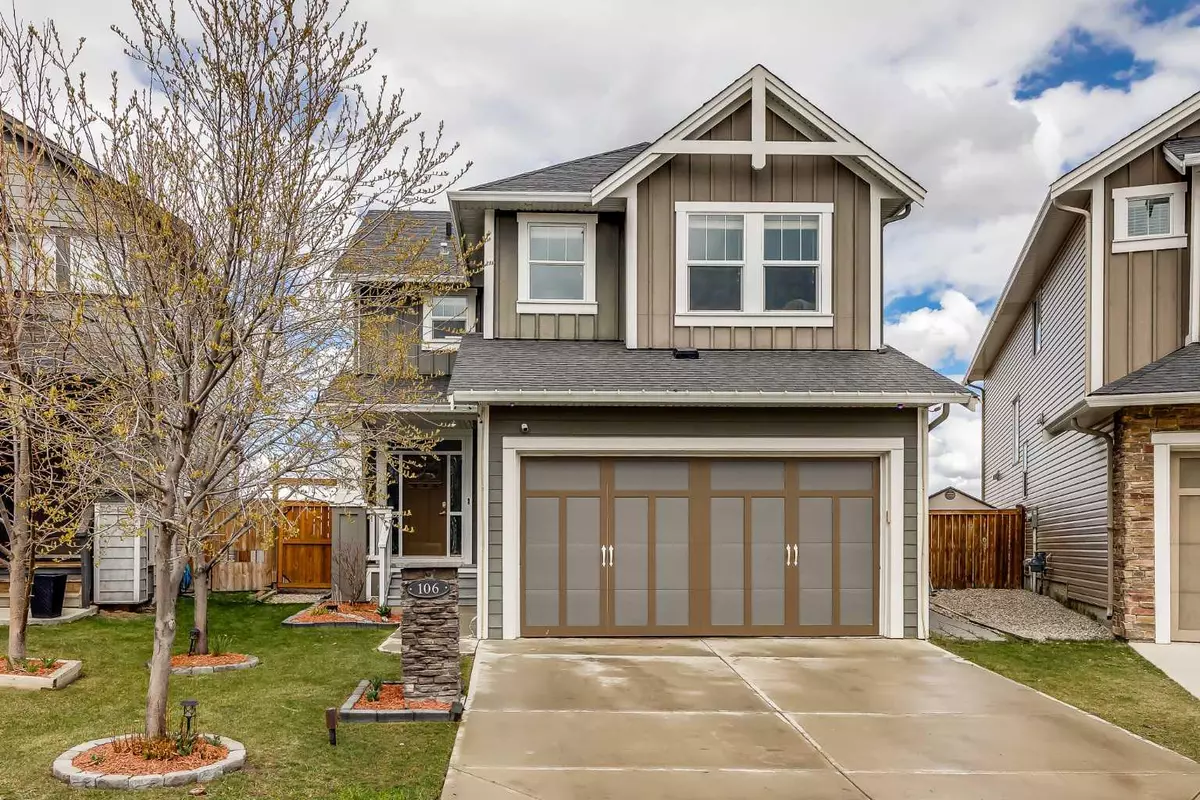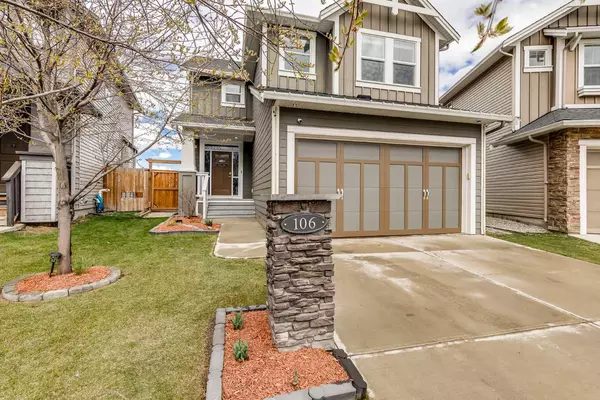$665,000
$675,000
1.5%For more information regarding the value of a property, please contact us for a free consultation.
106 Reunion GN NW Airdrie, AB T4B 3X1
4 Beds
4 Baths
2,023 SqFt
Key Details
Sold Price $665,000
Property Type Single Family Home
Sub Type Detached
Listing Status Sold
Purchase Type For Sale
Square Footage 2,023 sqft
Price per Sqft $328
Subdivision Reunion
MLS® Listing ID A2126360
Sold Date 05/27/24
Style 2 Storey
Bedrooms 4
Full Baths 3
Half Baths 1
Originating Board Calgary
Year Built 2013
Annual Tax Amount $3,784
Tax Year 2023
Lot Size 4,570 Sqft
Acres 0.1
Property Description
Unique opportunity to own this Wonderful Home for only $675,000. Welcome to this stunning family home nestled in the desirable community of Reunion, boasting over 2,700 sqft of living space! As you enter, you'll be greeted by an elegant staircase and rich dark hardwood flooring throughout the main floor, setting the tone for luxury and warmth. The open concept living area features a spacious family room with an elegant fireplace, filled with natural light streaming in through large windows that perfectly frame the extra-large backyard with three different seating areas. The living room seamlessly flows into the dining area and kitchen, creating the ideal space for family gatherings and entertaining. The kitchen is a chef's dream, equipped with stainless steel appliances, granite countertops, ample cabinetry, and a large corner pantry for all your storage needs. The main floor also offers a convenient powder room, a laundry room with ample storage, and access to the oversized attached garage, complete with shelves and bike racks, as well as space for two additional cars outside. Step outside onto the beautiful-large deck and elegant gazebo perfect for growing family and entertainers. Upstairs, the upper level has it all, featuring three large bedrooms, two bathrooms, and a spacious bonus room. The master bedroom is a true oasis, flooded with natural light and offering a spacious walk-in closet. The elegant ensuite boasts a separate glass shower, stand-alone deep tub, two vanities, and a private toilet area, providing both luxury and functionality. On the opposite side of the upper level, you'll find two additional comfortable bedrooms for the kids, along with another 4-piece bathroom. The bonus room offers ample space for entertainment and can also accommodate a study area, making it the perfect versatile space for the whole family to enjoy. Descend into the professionally developed basement, where luxury and entertainment await. This expansive lower level has been transformed into the ultimate man cave, featuring a fully equipped bar, comfortable seating area, and a designated movie-night setup perfect for evenings of cinematic bliss. Challenge your friends to a game of darts or simply unwind in this inviting space designed for relaxation and enjoyment. Additionally, the basement offers an additional (4th) bedroom, providing extra space for guests or family members. Completing the lower level is a convenient third full bathroom, ensuring everyone's comfort and convenience. Whether you're hosting gatherings or simply seeking a retreat from the hustle and bustle of everyday life, this professionally developed basement offers endless possibilities for entertainment and relaxation. Don't miss out on the opportunity to make this incredible Reunion home yours— Airdrie once again is growing, and once again is doing it in a very well planned way… new beautiful houses, parks, schools and services coming up ... NOSE CREEK RESERVE just steps away from home.
Location
Province AB
County Airdrie
Zoning R1
Direction S
Rooms
Basement Finished, Full
Interior
Interior Features Bar, Ceiling Fan(s), Central Vacuum, Closet Organizers, Double Vanity, Dry Bar, Granite Counters, High Ceilings, Kitchen Island, No Animal Home, No Smoking Home, Open Floorplan, Pantry, Recessed Lighting, See Remarks, Soaking Tub, Walk-In Closet(s)
Heating Fireplace(s), Forced Air, Natural Gas
Cooling Central Air
Flooring Carpet, Ceramic Tile, Hardwood
Fireplaces Number 1
Fireplaces Type Blower Fan, Gas, Living Room, Mantle
Appliance Bar Fridge, Central Air Conditioner, Dishwasher, Garage Control(s), Gas Stove, Microwave, Range Hood, Refrigerator, Washer/Dryer, Window Coverings
Laundry In Hall, Laundry Room, Main Level
Exterior
Garage Double Garage Attached, Garage Door Opener, Insulated, Oversized
Garage Spaces 2.0
Garage Description Double Garage Attached, Garage Door Opener, Insulated, Oversized
Fence Fenced
Community Features Other, Park, Playground, Schools Nearby
Roof Type Asphalt Shingle
Porch Deck, Pergola, See Remarks
Lot Frontage 27.04
Parking Type Double Garage Attached, Garage Door Opener, Insulated, Oversized
Exposure S
Total Parking Spaces 4
Building
Lot Description Back Yard, Backs on to Park/Green Space, City Lot, Gazebo, No Neighbours Behind, Irregular Lot, Pie Shaped Lot
Foundation Poured Concrete
Architectural Style 2 Storey
Level or Stories Two
Structure Type Brick,Vinyl Siding,Wood Frame
Others
Restrictions None Known
Tax ID 84580393
Ownership Private
Read Less
Want to know what your home might be worth? Contact us for a FREE valuation!

Our team is ready to help you sell your home for the highest possible price ASAP






