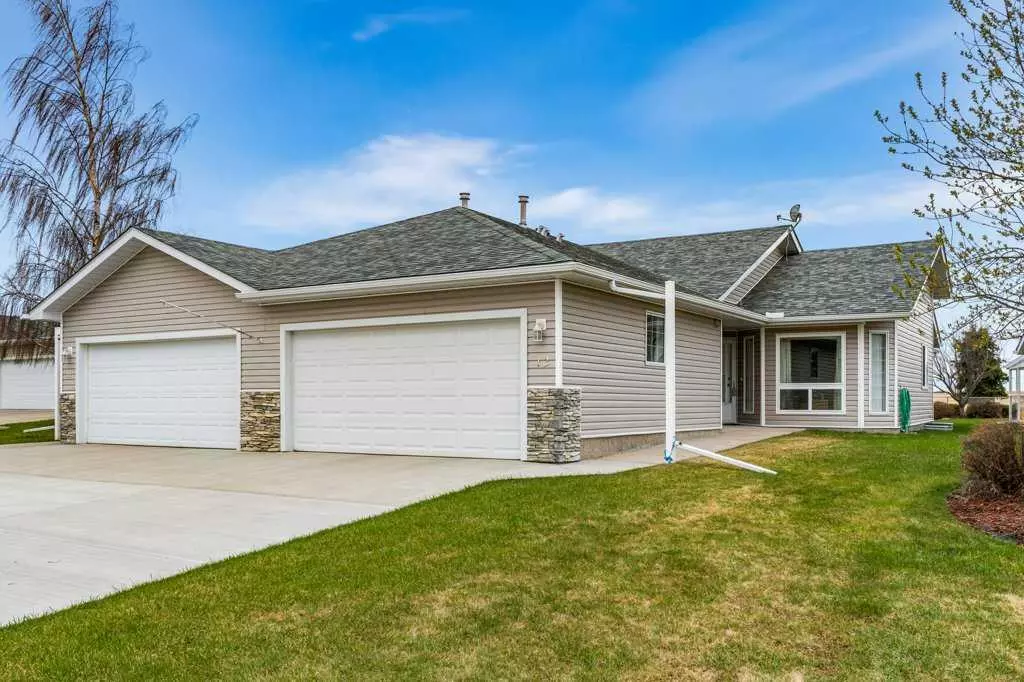$369,500
$385,000
4.0%For more information regarding the value of a property, please contact us for a free consultation.
1200 Milt Ford LN #12 Carstairs, AB T0M0N0
1 Bed
2 Baths
1,358 SqFt
Key Details
Sold Price $369,500
Property Type Single Family Home
Sub Type Semi Detached (Half Duplex)
Listing Status Sold
Purchase Type For Sale
Square Footage 1,358 sqft
Price per Sqft $272
MLS® Listing ID A2129128
Sold Date 05/27/24
Style Bungalow,Side by Side
Bedrooms 1
Full Baths 2
Condo Fees $397
Originating Board Calgary
Year Built 1994
Annual Tax Amount $2,573
Tax Year 2023
Lot Size 6,112 Sqft
Acres 0.14
Property Description
Appreciate this desirable 50+ condominium complex that is a WELL MAINTAINED & accessible home shows great PRIDE OF OWNERSHIP. From your PATIO you will appreciate the west facing, large backyard you can enjoy incredible FIELD & MOUNTAIN VIEWS with NO NEIGHBORS BEHIND. Inside you will find a spacious living & dining room with a VAULTED CEILING, central kitchen with a big bank of counter/drawers, & a bright living/sitting room with a GAS FIREPLACE. A good sized primary bedroom, 2 full bathrooms & den/bedroom, MAIN FLOOR LAUNDRY(2nd set of Washer & Dryer in basement also) with access to the DOUBLE ATTACHED GARAGE finish off the main floor. The main living area features a WIDE OPEN great room featuring a large dining area & FAMILY ROOM with updated laminate flooring. The basement is large with development potential if you want more living space. You will love the EXTRA LONG DRIVEWAY offering tons of room for parking! Capitalize on this excellent opportunity to own in a close knit community with a well maintained condo community.
Location
Province AB
County Mountain View County
Zoning R3
Direction E
Rooms
Basement Full, Unfinished
Interior
Interior Features Open Floorplan, Pantry, Storage
Heating Forced Air
Cooling None
Flooring Carpet, Laminate, Linoleum
Fireplaces Number 1
Fireplaces Type Gas
Appliance Dishwasher, Dryer, Electric Stove, Garage Control(s), Range Hood, Refrigerator, Washer
Laundry In Basement, Main Level, Multiple Locations
Exterior
Garage Double Garage Attached, Parking Pad
Garage Spaces 2.0
Garage Description Double Garage Attached, Parking Pad
Fence None
Community Features Golf, Playground, Schools Nearby, Shopping Nearby, Sidewalks, Street Lights, Tennis Court(s), Walking/Bike Paths
Amenities Available Parking
Roof Type Asphalt Shingle
Porch Patio
Lot Frontage 46.36
Parking Type Double Garage Attached, Parking Pad
Total Parking Spaces 6
Building
Lot Description Back Yard, Backs on to Park/Green Space, Low Maintenance Landscape, No Neighbours Behind
Foundation Poured Concrete
Architectural Style Bungalow, Side by Side
Level or Stories One
Structure Type Vinyl Siding
Others
HOA Fee Include Common Area Maintenance,Insurance,Reserve Fund Contributions,Snow Removal
Restrictions Utility Right Of Way
Tax ID 85681017
Ownership Private
Pets Description Restrictions
Read Less
Want to know what your home might be worth? Contact us for a FREE valuation!

Our team is ready to help you sell your home for the highest possible price ASAP






