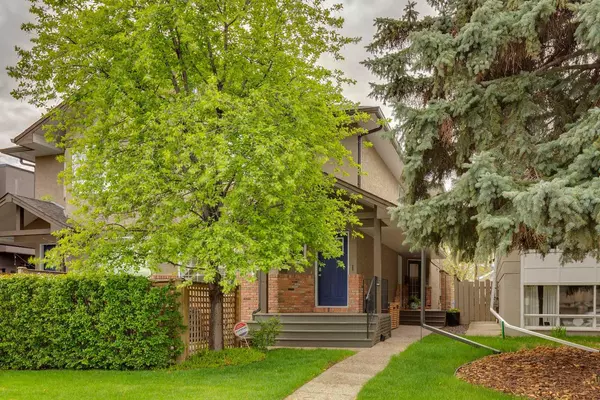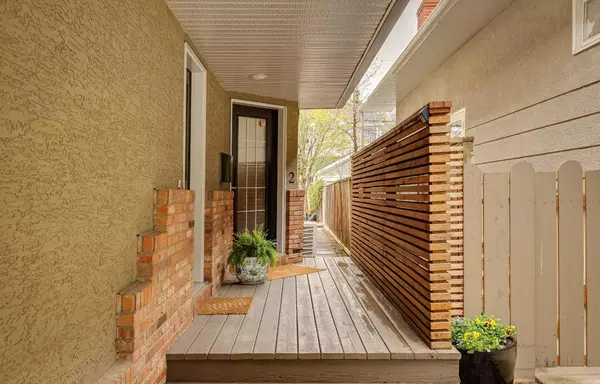$620,000
$615,000
0.8%For more information regarding the value of a property, please contact us for a free consultation.
2107 36 AVE SW #2 Calgary, AB T2T 2N9
2 Beds
2 Baths
1,216 SqFt
Key Details
Sold Price $620,000
Property Type Townhouse
Sub Type Row/Townhouse
Listing Status Sold
Purchase Type For Sale
Square Footage 1,216 sqft
Price per Sqft $509
Subdivision Altadore
MLS® Listing ID A2125009
Sold Date 05/27/24
Style 2 Storey
Bedrooms 2
Full Baths 1
Half Baths 1
Condo Fees $325
Originating Board Calgary
Year Built 2000
Annual Tax Amount $2,881
Tax Year 2023
Property Description
Fantastic townhome in the heart of Marda Loop. Located in a quiet cul-de-sac, just a couple of blocks from all of the shops, restaurants and excitement of the surrounding Village. This rear unit has several advantages: greater privacy, a wider plan than the front units and your own stunning garden courtyard with sunny south exposure. This townhome is the width of most attached homes so the plan feels really good. It enjoys a bright south exposure with large windows across the rear overlooking a sunny urban garden, easily accessible from the home. Extensive updates over the years have created a level of finish that is rarely available at this price point. The main floor enjoys an open plan with living room with fireplace and built-in TV, dining space with mirrored wall and a real chef’s kitchen with newer cabinetry, island, tiled-backsplash and stainless appliances including a gas stove. Also a 2-piece powder room off the entry. 2 large bedrooms up. Check the size of the Primary bedroom…it’s really generous and has south exposure and walk-in closet. A huge 4-piece bath (can act as a ensuite or house bath) and a 2nd bedroom also on the upper level. Unspoiled lower level offers a blank canvas for your ideas and great storage. Central air conditioning to keep you cool through the summer. Secured parking in the garage that has a door right into the rear yard. Don’t miss this gem!
Location
Province AB
County Calgary
Area Cal Zone Cc
Zoning M-C1
Direction NW
Rooms
Basement Full, Unfinished
Interior
Interior Features Breakfast Bar, Double Vanity, Kitchen Island, No Smoking Home, Open Floorplan
Heating Forced Air
Cooling Central Air
Flooring Carpet, Hardwood
Fireplaces Number 1
Fireplaces Type Gas, Living Room
Appliance Central Air Conditioner, Dishwasher, Dryer, Garage Control(s), Gas Stove, Range Hood, Refrigerator, Washer, Window Coverings
Laundry Upper Level
Exterior
Garage Double Garage Detached
Garage Spaces 1.0
Garage Description Double Garage Detached
Fence Fenced
Community Features Park, Playground, Schools Nearby, Shopping Nearby, Sidewalks
Amenities Available None
Roof Type Asphalt Shingle
Porch Patio
Parking Type Double Garage Detached
Total Parking Spaces 1
Building
Lot Description Back Yard
Foundation Poured Concrete
Architectural Style 2 Storey
Level or Stories Two
Structure Type Stucco
Others
HOA Fee Include Insurance,Parking,Reserve Fund Contributions
Restrictions None Known
Tax ID 83235006
Ownership Private
Pets Description Restrictions
Read Less
Want to know what your home might be worth? Contact us for a FREE valuation!

Our team is ready to help you sell your home for the highest possible price ASAP






