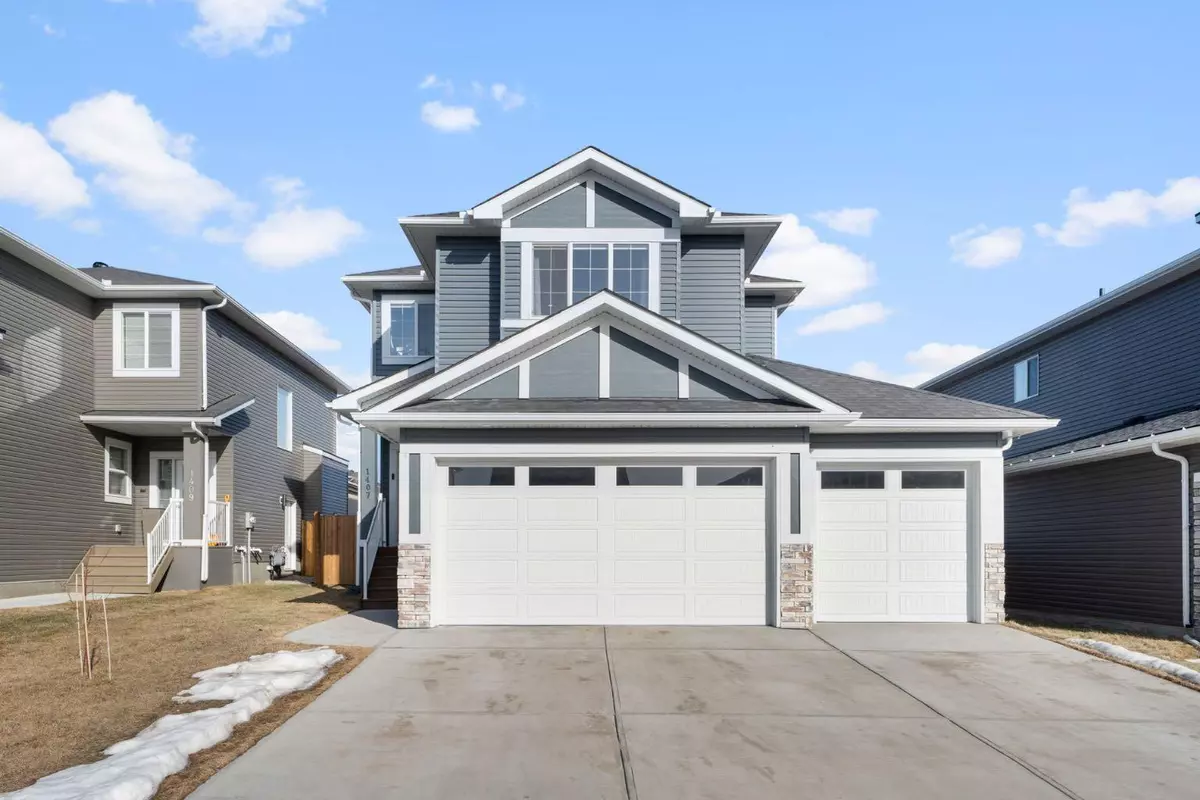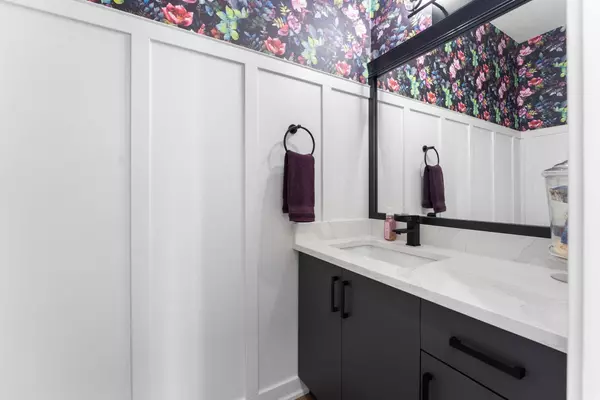$686,000
$684,900
0.2%For more information regarding the value of a property, please contact us for a free consultation.
1407 Aldrich Carstairs, AB T0M0N0
4 Beds
4 Baths
2,311 SqFt
Key Details
Sold Price $686,000
Property Type Single Family Home
Sub Type Detached
Listing Status Sold
Purchase Type For Sale
Square Footage 2,311 sqft
Price per Sqft $296
MLS® Listing ID A2109840
Sold Date 05/23/24
Style 2 Storey
Bedrooms 4
Full Baths 3
Half Baths 1
Originating Board Calgary
Year Built 2021
Annual Tax Amount $4,447
Tax Year 2023
Lot Size 6,420 Sqft
Acres 0.15
Property Description
** OPEN HOUSE - May 18th 12pm - 3pm ** Welcome to 1407 Aldrich Lane in Carstairs. This stunning, like-new home is filled with exceptional upgrades, including a beautiful kitchen with upgraded appliances, luxurious vinyl plank flooring throughout the upper level, epoxied garage flooring, heated garage, and air conditioning to keep you cool all summer. Spread across more than 2,300 square feet, the open and airy floor plan offers plenty of room for everyone.The home features a convenient exterior door to a fully finished basement. Inside, discover 4 large bedrooms, 3.5 bathrooms, a vast bonus room, and an additional den, ideal for a home office or flex space. The chef’s kitchen dazzles with beautiful quartz countertops, a walkthrough pantry, and a massive island perfect for gatherings. Ready to up your game? The pool table stays, offering endless fun. This neighbourhood is renowned for its spacious lots and triple car garages—ideal for storing family vehicles or your extra gear. The yard is a dream with an extended deck that's perfect for entertaining guests or just enjoying a family evening outdoors. This home is truly move-in ready, sparing you the hassle of setup.For added privacy, there's a rear lane and a separate gate leading to your backyard. This friendly neighborhood is close to schools, parks, walk paths, and other amenities, and just a 30-minute drive from Airdrie and 50 minutes from downtown Calgary, making it perfect for commuters. Reach out to your favorite realtor and book a private tour of this impeccable home today!
Location
Province AB
County Mountain View County
Zoning R-1
Direction S
Rooms
Basement Finished, Full
Interior
Interior Features Built-in Features, Central Vacuum, Closet Organizers, High Ceilings, Kitchen Island, No Smoking Home, Open Floorplan, Pantry, Quartz Counters, Recessed Lighting, See Remarks, Separate Entrance, Sump Pump(s), Walk-In Closet(s)
Heating Forced Air, Natural Gas
Cooling Central Air
Flooring Vinyl Plank
Fireplaces Number 1
Fireplaces Type Gas
Appliance Built-In Oven, Central Air Conditioner, Dishwasher, Garage Control(s), Induction Cooktop, Microwave, Refrigerator, Washer/Dryer
Laundry Laundry Room, Upper Level
Exterior
Garage Parking Pad, Triple Garage Attached
Garage Spaces 3.0
Garage Description Parking Pad, Triple Garage Attached
Fence Fenced
Community Features Golf, Park, Playground, Schools Nearby, Shopping Nearby, Sidewalks, Tennis Court(s), Walking/Bike Paths
Roof Type Asphalt Shingle
Porch Deck
Lot Frontage 47.57
Parking Type Parking Pad, Triple Garage Attached
Total Parking Spaces 6
Building
Lot Description Back Lane, Back Yard, Environmental Reserve, Rectangular Lot
Foundation Poured Concrete
Architectural Style 2 Storey
Level or Stories Two
Structure Type Vinyl Siding,Wood Frame
Others
Restrictions None Known
Tax ID 85680748
Ownership Private
Read Less
Want to know what your home might be worth? Contact us for a FREE valuation!

Our team is ready to help you sell your home for the highest possible price ASAP






