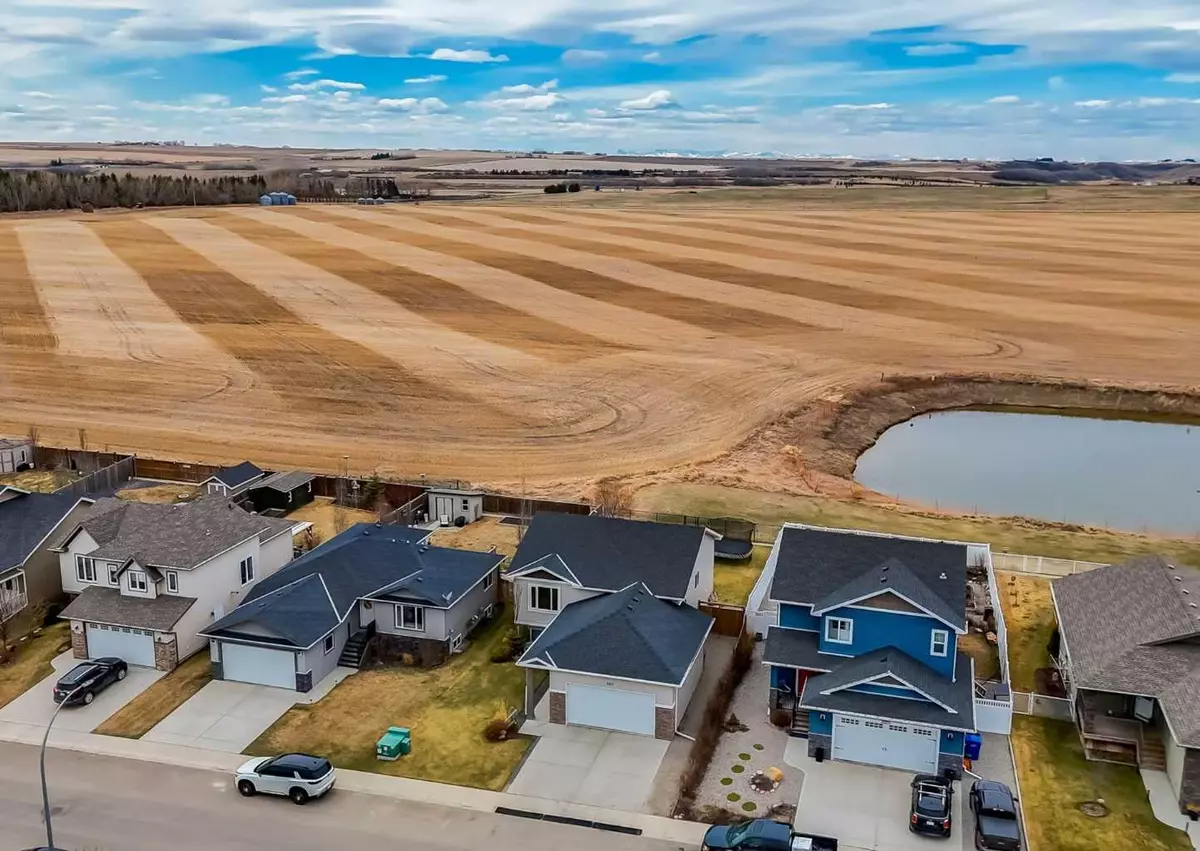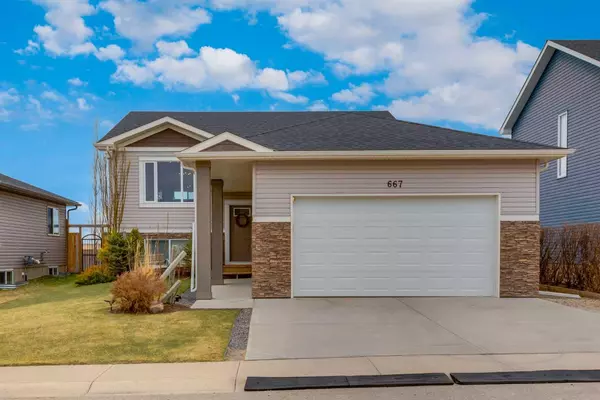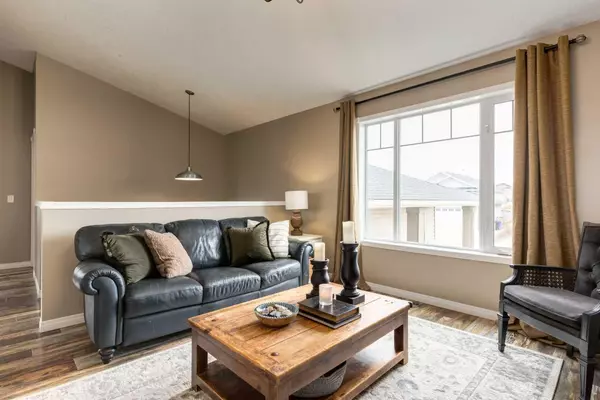$560,000
$575,000
2.6%For more information regarding the value of a property, please contact us for a free consultation.
667 West Highland CRES Carstairs, AB T0M 0N0
4 Beds
3 Baths
1,234 SqFt
Key Details
Sold Price $560,000
Property Type Single Family Home
Sub Type Detached
Listing Status Sold
Purchase Type For Sale
Square Footage 1,234 sqft
Price per Sqft $453
MLS® Listing ID A2125456
Sold Date 05/22/24
Style Bi-Level
Bedrooms 4
Full Baths 3
Originating Board Calgary
Year Built 2014
Annual Tax Amount $4,057
Tax Year 2023
Lot Size 6,643 Sqft
Acres 0.15
Property Description
Located on a quiet crescent that backs onto an open field and a pond, this stunning property offers unobstructed views of beautiful sunsets to the west. With an abundance of natural light and a thoughtfully designed layout, this air-conditioned home has it all. Upon entering, you'll be greeted by soaring knockdown vaulted ceilings. The main floor features a bright and inviting east-facing living room, a kitchen with a convenient pantry, and a dining area that opens onto a two-tiered deck. This outdoor space is perfect for entertaining or simply enjoying the fully landscaped yard. The main floor also includes three spacious bedrooms, a four-piece bathroom, and a large master suite complete with a walk-in closet and a four-piece ensuite. Head downstairs to the fully finished sunshine basement with nine-foot ceilings and oversized windows. Here, you'll find a massive family/media room with an electric fireplace, a fourth bedroom, and a three-piece bathroom. The laundry room and a storage room that could be converted into a fifth bedroom offer ample flexibility to suit your needs. One of the standout features of this home is the oversized heated double-attached garage (22'x26'), ideal for parking and extra storage. The home is within walking distance of Carstairs Elementary School, an off-leash dog park, scenic paths and ponds, baseball diamonds, and the community hall. Don't miss out on this incredible opportunity. Check out the video in the media link and book your private showing today!
Location
Province AB
County Mountain View County
Zoning R-1
Direction E
Rooms
Basement Finished, Full
Interior
Interior Features High Ceilings, See Remarks, Vaulted Ceiling(s)
Heating Forced Air, Natural Gas
Cooling Central Air
Flooring Carpet, Laminate, Tile
Fireplaces Number 1
Fireplaces Type Electric
Appliance Central Air Conditioner, Dishwasher, Electric Stove, Garage Control(s), Microwave Hood Fan, Refrigerator, Washer/Dryer, Window Coverings
Laundry Lower Level
Exterior
Garage Double Garage Attached, Heated Garage, Oversized
Garage Spaces 2.0
Garage Description Double Garage Attached, Heated Garage, Oversized
Fence Fenced
Community Features Park, Playground, Schools Nearby, Shopping Nearby
Roof Type Asphalt Shingle
Porch Deck, See Remarks
Lot Frontage 49.22
Parking Type Double Garage Attached, Heated Garage, Oversized
Total Parking Spaces 4
Building
Lot Description Rectangular Lot
Foundation Poured Concrete
Architectural Style Bi-Level
Level or Stories Bi-Level
Structure Type Stone,Vinyl Siding,Wood Frame
Others
Restrictions None Known
Tax ID 85680590
Ownership Private
Read Less
Want to know what your home might be worth? Contact us for a FREE valuation!

Our team is ready to help you sell your home for the highest possible price ASAP






