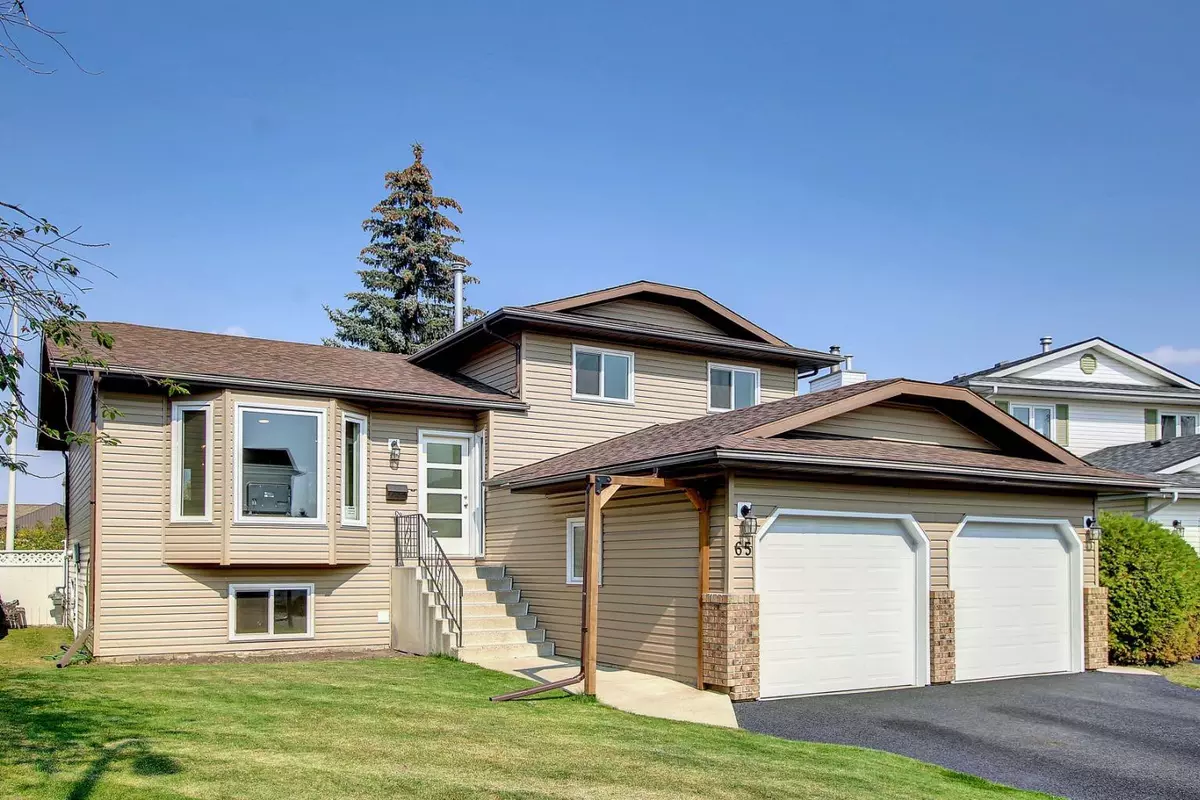$460,500
$459,900
0.1%For more information regarding the value of a property, please contact us for a free consultation.
65 Gilbert CRES Red Deer, AB T4P 3L4
5 Beds
3 Baths
1,949 SqFt
Key Details
Sold Price $460,500
Property Type Single Family Home
Sub Type Detached
Listing Status Sold
Purchase Type For Sale
Square Footage 1,949 sqft
Price per Sqft $236
Subdivision Glendale Park Estates
MLS® Listing ID A2123656
Sold Date 05/19/24
Style 4 Level Split
Bedrooms 5
Full Baths 2
Half Baths 1
Originating Board Central Alberta
Year Built 1987
Annual Tax Amount $3,024
Tax Year 2023
Lot Size 5,216 Sqft
Acres 0.12
Property Description
You'll be WOWed by the renovations in this spacious 5 bedroom home! Located on a quiet close sits this 1900+ sq foot split level home. The open floor plan offers soaring vaulted ceilings with the kitchen looking onto the dining space & living room.The gorgeous kitchen features an abundance of cabinets and gleaming quartz countertops with stylish back splash. You'll appreciate the coffee bar with butcher block countertops. The dining area leads out to the deck and fully fenced yard with no neighbours behind. The upper level offers 3 bedrooms including the primary bedroom with a walk in closet and a luxurious ensuite with double sinks and a tiled shower. All bathrooms have been fully renovated including the upper bathroom. The third level has a family room with a cozy wood burning fireplace. This bright room has patio doors leading to the backyard. This level has a fourth bedroom & a 2 piece bathroom.There is a seperate laundry room conveniently located off the attached garage which has new garage doors and a new driveway. The fourth level has a recreation room ideal for movie or games night and a fifth bedroom with a walk in closet. No storage worries as there is a massive crawl space. Peace of mind with all new windows and patio doors. Vinyl plank flooring throughout is ideal for kids and pets. If you're seeking a move-in ready home that's large enough for your whole family to spread out this may be just the property for you!
Location
Province AB
County Red Deer
Zoning R1
Direction S
Rooms
Basement Finished, Full
Interior
Interior Features Double Vanity, Kitchen Island, Open Floorplan, Quartz Counters, Recessed Lighting, Vaulted Ceiling(s), Vinyl Windows, Walk-In Closet(s)
Heating Forced Air
Cooling None
Flooring Vinyl Plank
Fireplaces Number 1
Fireplaces Type Wood Burning
Appliance Dishwasher, Dryer, Microwave, Range, Refrigerator, Washer
Laundry Lower Level
Exterior
Garage Double Garage Attached, Insulated
Garage Spaces 2.0
Garage Description Double Garage Attached, Insulated
Fence Fenced
Community Features Park, Playground, Schools Nearby, Sidewalks, Street Lights
Roof Type Asphalt Shingle
Porch Deck, Patio
Lot Frontage 51.68
Parking Type Double Garage Attached, Insulated
Total Parking Spaces 4
Building
Lot Description No Neighbours Behind, Landscaped
Foundation Poured Concrete
Architectural Style 4 Level Split
Level or Stories 4 Level Split
Structure Type Wood Frame
Others
Restrictions None Known
Tax ID 83308664
Ownership Private
Read Less
Want to know what your home might be worth? Contact us for a FREE valuation!

Our team is ready to help you sell your home for the highest possible price ASAP






