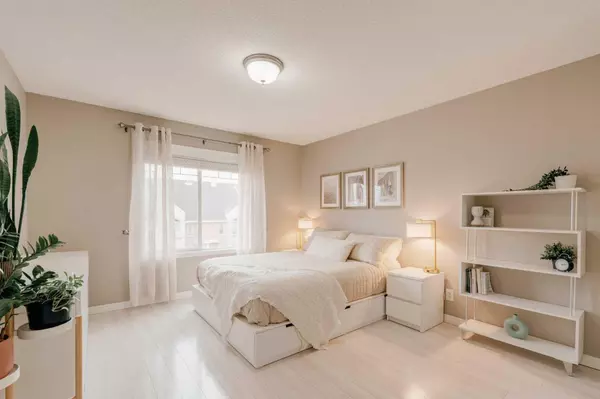$452,500
$400,000
13.1%For more information regarding the value of a property, please contact us for a free consultation.
1808 36 AVE SW #311 Calgary, AB T2T6J2
2 Beds
2 Baths
1,073 SqFt
Key Details
Sold Price $452,500
Property Type Condo
Sub Type Apartment
Listing Status Sold
Purchase Type For Sale
Square Footage 1,073 sqft
Price per Sqft $421
Subdivision Altadore
MLS® Listing ID A2130014
Sold Date 05/14/24
Style Low-Rise(1-4)
Bedrooms 2
Full Baths 2
Condo Fees $697/mo
Originating Board Calgary
Year Built 2002
Annual Tax Amount $2,352
Tax Year 2023
Property Description
Step into this stunning top-floor unit with southeast exposure in the vibrant community of Marda Loop! With just over 1000 square feet of living space, this 2 bedroom, 2 bathroom is complete with a titled underground parking stall. The kitchen features granite countertops, stainless steel appliances, a convenient pantry, and an eating bar. The spacious primary bedroom is bathed in natural light from large windows and offers a walk-through closet leading to a full ensuite bathroom. The second bedroom features lofted high ceilings and plenty of closet space. The dining area flows seamlessly into the living area complete with a gas fireplace. From there you will find access to the spacious balcony. Finishing off this unit is laundry in-suite, a large storage area and an additional full bathroom. Nestled in the heart of Marda Loop, residents will enjoy easy access to an array of amenities, including fantastic restaurants, boutique shopping, grocery stores, schools, and parks. With major roadways like Crowchild, 14th Street, and Glenmore nearby, commuting is a breeze. This is an excellent opportunity to experience luxury living in this quiet and trendy neighbourhood.
Location
Province AB
County Calgary
Area Cal Zone Cc
Zoning (M-C1)
Direction S
Interior
Interior Features Closet Organizers, Granite Counters, High Ceilings, No Smoking Home, Open Floorplan, Pantry, Walk-In Closet(s)
Heating In Floor
Cooling None
Flooring Vinyl Plank
Fireplaces Number 1
Fireplaces Type Gas
Appliance Dishwasher, Electric Stove, Garage Control(s), Microwave, Microwave Hood Fan, Refrigerator, Washer/Dryer, Window Coverings
Laundry In Unit
Exterior
Garage Underground
Garage Description Underground
Community Features Playground, Schools Nearby, Shopping Nearby, Sidewalks, Street Lights, Walking/Bike Paths
Amenities Available Elevator(s), Secured Parking, Visitor Parking
Porch Balcony(s)
Parking Type Underground
Exposure SE
Total Parking Spaces 1
Building
Story 4
Architectural Style Low-Rise(1-4)
Level or Stories Single Level Unit
Structure Type Brick,Concrete,Vinyl Siding,Wood Frame
Others
HOA Fee Include Common Area Maintenance,Electricity,Heat,Insurance,Professional Management,Reserve Fund Contributions,Sewer,Snow Removal,Trash,Water
Restrictions Restrictive Covenant
Tax ID 83176729
Ownership Private
Pets Description Restrictions, Yes
Read Less
Want to know what your home might be worth? Contact us for a FREE valuation!

Our team is ready to help you sell your home for the highest possible price ASAP






