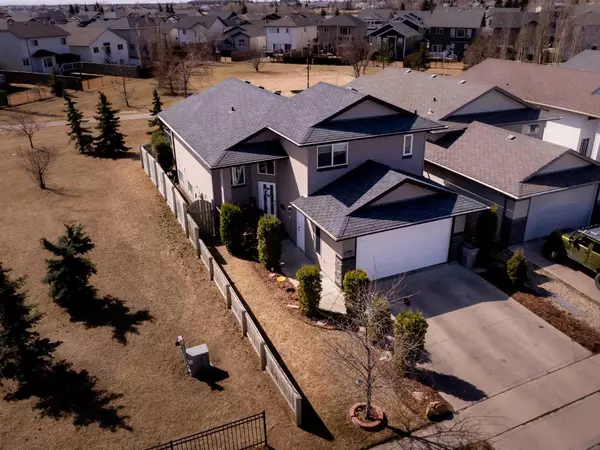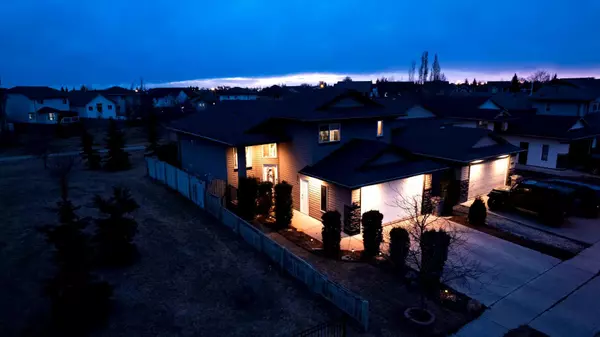$391,500
$399,900
2.1%For more information regarding the value of a property, please contact us for a free consultation.
10202 Landing DR Grande Prairie, AB T8X 0B5
5 Beds
3 Baths
1,210 SqFt
Key Details
Sold Price $391,500
Property Type Single Family Home
Sub Type Detached
Listing Status Sold
Purchase Type For Sale
Square Footage 1,210 sqft
Price per Sqft $323
Subdivision Crystal Landing
MLS® Listing ID A2122915
Sold Date 05/10/24
Style Modified Bi-Level
Bedrooms 5
Full Baths 3
Originating Board Grande Prairie
Year Built 2006
Annual Tax Amount $4,152
Tax Year 2023
Lot Size 4,419 Sqft
Acres 0.1
Property Description
Welcome to your perfect family home! This modified bi-level boasts comfort, space, and style, making it ideal for creating lasting memories with your loved ones. With 5 bedrooms and 3 bathrooms spread over 1210 square feet, there's plenty of room for everyone to enjoy their own space. The upgraded lighting and floors throughout add a touch of modern elegance to every room. Park your vehicles with ease in the garage, and then step outside to relax on the expansive deck, complete with a firepit for cozy evenings under the stars. For the green thumb in the family, there's even a greenhouse to nurture your favorite plants and flowers. One of the best features of this home is its prime location: nestled right beside a park, with neighbors only on one side and backing onto green space. Enjoy the tranquility of nature while still being close to all the conveniences of city living, including walking trails, shopping centers, and schools. Don't miss out on the opportunity to make this wonderful family home yours. Schedule a viewing today and start envisioning your future in this peaceful setting!
Location
Province AB
County Grande Prairie
Zoning RS
Direction E
Rooms
Basement Finished, Full
Interior
Interior Features Ceiling Fan(s), High Ceilings, Kitchen Island, No Smoking Home, Open Floorplan, Pantry, Storage, Vaulted Ceiling(s), Walk-In Closet(s)
Heating Forced Air
Cooling None
Flooring Carpet, Tile, Vinyl Plank
Appliance Dishwasher, Garage Control(s), Refrigerator, Stove(s), Washer/Dryer
Laundry In Basement, Laundry Room
Exterior
Garage Concrete Driveway, Double Garage Attached, Off Street
Garage Spaces 2.0
Garage Description Concrete Driveway, Double Garage Attached, Off Street
Fence Fenced
Community Features Lake, Park, Playground, Schools Nearby, Shopping Nearby, Sidewalks, Street Lights, Walking/Bike Paths
Roof Type Asphalt Shingle
Porch Deck, Front Porch
Lot Frontage 40.03
Parking Type Concrete Driveway, Double Garage Attached, Off Street
Total Parking Spaces 2
Building
Lot Description Back Yard, Backs on to Park/Green Space, Gazebo, Front Yard, Lawn, Low Maintenance Landscape, Landscaped, Street Lighting, See Remarks
Foundation Poured Concrete
Architectural Style Modified Bi-Level
Level or Stories Bi-Level
Structure Type Vinyl Siding
Others
Restrictions None Known
Tax ID 83538550
Ownership Private
Read Less
Want to know what your home might be worth? Contact us for a FREE valuation!

Our team is ready to help you sell your home for the highest possible price ASAP






