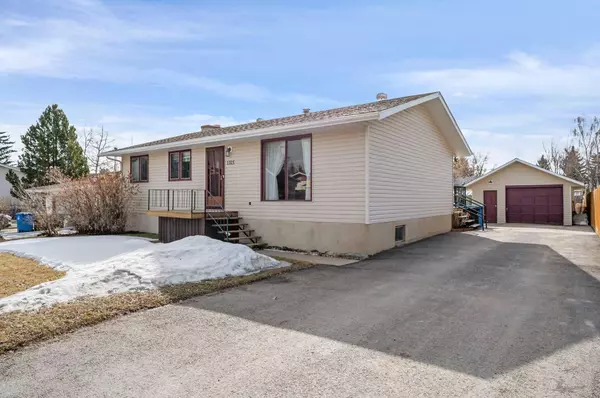$420,000
$440,000
4.5%For more information regarding the value of a property, please contact us for a free consultation.
1315 Mcalpine ST Carstairs, AB T0M 0N0
3 Beds
2 Baths
1,045 SqFt
Key Details
Sold Price $420,000
Property Type Single Family Home
Sub Type Detached
Listing Status Sold
Purchase Type For Sale
Square Footage 1,045 sqft
Price per Sqft $401
MLS® Listing ID A2115723
Sold Date 05/09/24
Style Bungalow
Bedrooms 3
Full Baths 2
Originating Board Calgary
Year Built 1976
Annual Tax Amount $2,803
Tax Year 2023
Lot Size 7,680 Sqft
Acres 0.18
Property Description
~OPEN HOUSE Saturday Apr 27, 11-1 ~ PRICE REDUCED~ You've got to see 1315 McAlpine Street, Carstairs. This well maintained, late 70's bungalow in a central location features rear alley access and parking as well as a long front drive to the oversized garage. The yard also features a large vegetable garden surrounded by a variety of berry bushes and rhubarb. On the main floor of the home you will find a large living room with a big picture window and built-in display cabinet. The kitchen cabinets have been upgraded and there's a hutch for extra storage. Down the hall you will find 3 bedrooms and a full bath. At the top of the stairs you will find the back door which leads out to the nice, big deck. Head down to the basement enjoying the new carpet throughout. The basement is fully finished with one long "L" shaped rec room. At the end, the living room set up with a fireplace featuring white washed brick is very comforting. There's a short hall where the washer and dryer are and leads to a 3pc bathroom and a flex room with a cold storage closet. This home is in fabulous shape to move into and enjoy. You can quickly build equity with updates as you go. Call your favorite local REALTOR today to book your appointment for this weekend.
Location
Province AB
County Mountain View County
Zoning R-1
Direction N
Rooms
Basement Finished, Full
Interior
Interior Features Built-in Features
Heating Forced Air
Cooling None
Flooring Carpet, Linoleum
Fireplaces Number 1
Fireplaces Type EPA Certified Wood Stove
Appliance Dishwasher, Electric Stove, Garage Control(s), Range Hood, Refrigerator, Washer/Dryer, Window Coverings
Laundry In Basement, Laundry Room
Exterior
Garage Off Street, RV Access/Parking, Single Garage Detached
Garage Spaces 1.0
Garage Description Off Street, RV Access/Parking, Single Garage Detached
Fence Fenced
Community Features Golf, Park, Playground, Shopping Nearby
Roof Type Asphalt Shingle
Porch Deck
Lot Frontage 63.98
Parking Type Off Street, RV Access/Parking, Single Garage Detached
Total Parking Spaces 5
Building
Lot Description Back Lane, Back Yard, Fruit Trees/Shrub(s), Garden, Rectangular Lot
Foundation Poured Concrete
Architectural Style Bungalow
Level or Stories One
Structure Type Wood Frame
Others
Restrictions Restrictive Covenant
Tax ID 85679439
Ownership Private
Read Less
Want to know what your home might be worth? Contact us for a FREE valuation!

Our team is ready to help you sell your home for the highest possible price ASAP






