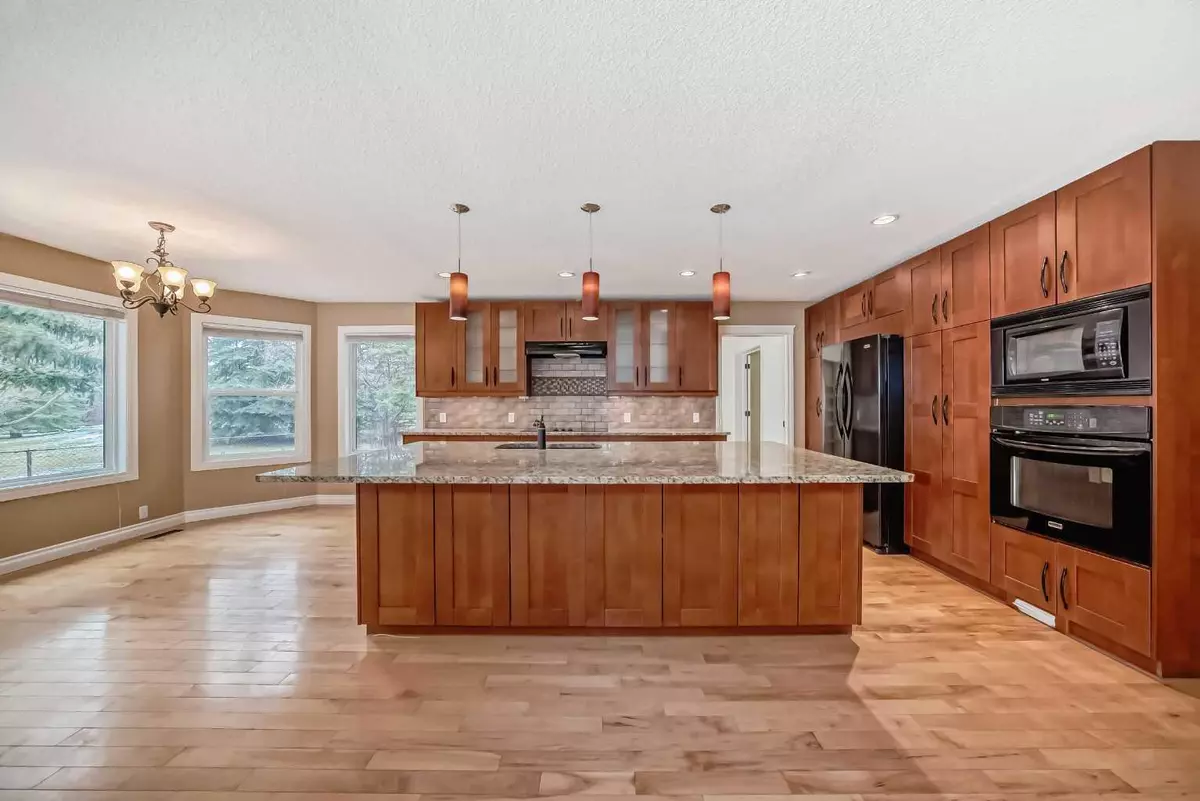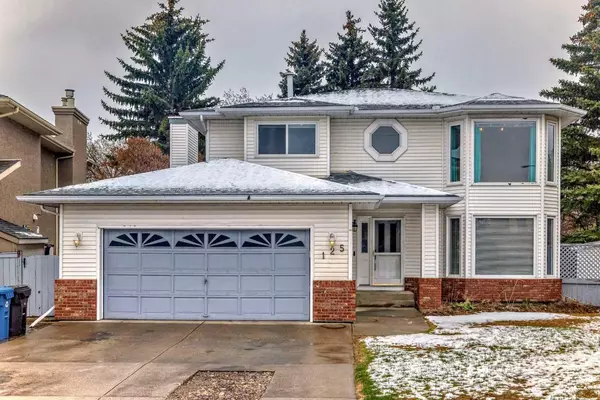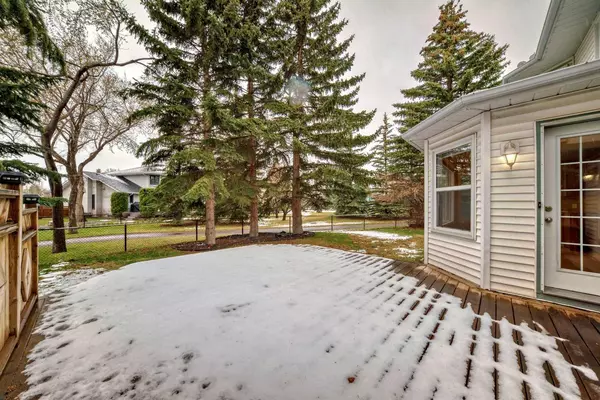$871,000
$839,900
3.7%For more information regarding the value of a property, please contact us for a free consultation.
125 Douglasbank GN SE Calgary, AB T2Z 2C6
5 Beds
4 Baths
2,348 SqFt
Key Details
Sold Price $871,000
Property Type Single Family Home
Sub Type Detached
Listing Status Sold
Purchase Type For Sale
Square Footage 2,348 sqft
Price per Sqft $370
Subdivision Douglasdale/Glen
MLS® Listing ID A2128434
Sold Date 05/07/24
Style 2 Storey
Bedrooms 5
Full Baths 3
Half Baths 1
Originating Board Calgary
Year Built 1988
Annual Tax Amount $4,031
Tax Year 2023
Lot Size 6,404 Sqft
Acres 0.15
Property Description
Incredible opportunity in this 2-storey family home in desirable Douglasdale. Ideally located on a quiet cul-de-sac, backing to a greenspace with walking paths, and only steps to the playground! Follow the path another block to Fish Creek Provincial Park & Bow River pathways. All this plus a South West facing backyard, huge 6404 sq ft pie lot, mature trees, large newer deck, fenced dog run with a man door to the garage, a storage shed, and plenty of space left to customize! Oversized 22x22 double attached garage and long driveway. This fully developed home has spacious rooms throughout, plenty of storage, and has had some great upgrades over the years including hardwood flooring on the entire main floor. The kitchen is very spacious and has been fully updated with rich full height cabinetry with plenty of pot drawers, under cabinet lighting, a massive island, granite counters, built-in appliances, central vacuum toe-kick, plus a bright breakfast nook. A generously sized family room with built-in shelving has a fireplace. Large windows throughout with great views of the back yard and greenspace! A formal living room and dining room both have glass French doors and would also make a great home office or bedroom. Private 2-pce main bath and a laundry room complete the main floor. Upstairs, a spacious primary suite offers a large bay window, walk-in closet, an updated 4-pce ensuite with large soaker tub, matching cabinets and granite counter, and separate shower. Three kids’ rooms on the upper floor, one of which could be used as a bonus room, and a 4-pce bath! Fully developed basement has a spacious rec room, 5th bedroom with cheater access to the 3-pce bath, and a flex room plus plenty of remaining storage! All poly B plumbing has been replaced with PEX plumbing.
Location
Province AB
County Calgary
Area Cal Zone Se
Zoning R-C1
Direction NE
Rooms
Basement Finished, Full
Interior
Interior Features Bookcases, Breakfast Bar, Ceiling Fan(s), Central Vacuum, Closet Organizers, Granite Counters, Kitchen Island, No Smoking Home, Soaking Tub, Storage
Heating None
Cooling None
Flooring Hardwood
Fireplaces Number 1
Fireplaces Type Family Room, Gas Log
Appliance Built-In Oven, Dishwasher, Dryer, Electric Stove, Garage Control(s), Microwave, Range Hood, Refrigerator, Washer, Window Coverings
Laundry Laundry Room, Main Level, Sink
Exterior
Garage Double Garage Attached, Driveway, Front Drive, Oversized
Garage Spaces 2.0
Garage Description Double Garage Attached, Driveway, Front Drive, Oversized
Fence Fenced
Community Features Park, Playground, Schools Nearby, Shopping Nearby, Walking/Bike Paths
Roof Type Asphalt Shingle
Porch Deck
Lot Frontage 32.12
Parking Type Double Garage Attached, Driveway, Front Drive, Oversized
Total Parking Spaces 2
Building
Lot Description Back Yard, Backs on to Park/Green Space, Cul-De-Sac, Dog Run Fenced In, No Neighbours Behind, Landscaped, Many Trees, Pie Shaped Lot, Views
Foundation Poured Concrete
Architectural Style 2 Storey
Level or Stories Two
Structure Type Brick,Vinyl Siding
Others
Restrictions None Known
Tax ID 83114594
Ownership Private
Read Less
Want to know what your home might be worth? Contact us for a FREE valuation!

Our team is ready to help you sell your home for the highest possible price ASAP






