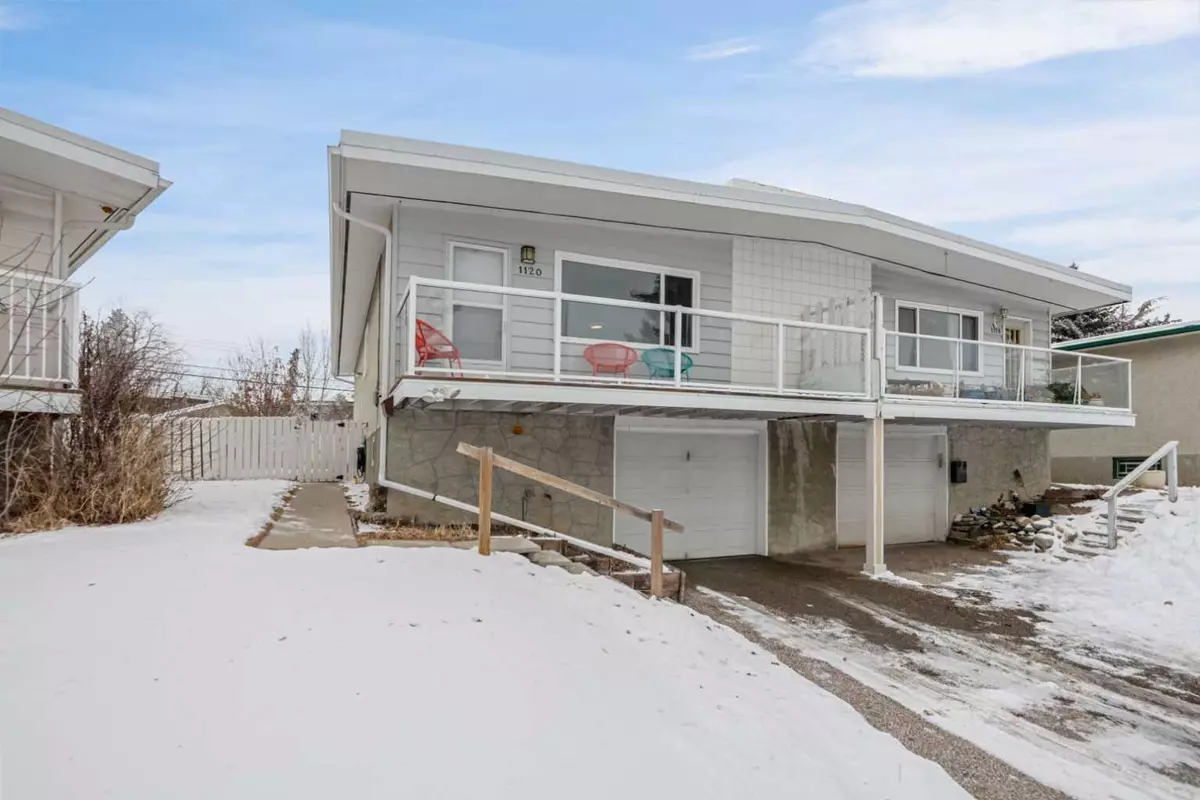$530,000
$479,900
10.4%For more information regarding the value of a property, please contact us for a free consultation.
1120 Nokomis PL NW Calgary, AB T2K 2P4
3 Beds
2 Baths
1,115 SqFt
Key Details
Sold Price $530,000
Property Type Single Family Home
Sub Type Semi Detached (Half Duplex)
Listing Status Sold
Purchase Type For Sale
Square Footage 1,115 sqft
Price per Sqft $475
Subdivision North Haven
MLS® Listing ID A2126182
Sold Date 05/06/24
Style Bi-Level,Side by Side
Bedrooms 3
Full Baths 2
Originating Board Calgary
Year Built 1966
Annual Tax Amount $2,582
Tax Year 2023
Lot Size 3,670 Sqft
Acres 0.08
Property Description
Welcome to 1120 Nokomis Place! Don't miss this gem! Tucked away in a quiet cul de sac this is the perfect starter home or investment property in the sought after community of North Haven! Take advantage of the nearby wonderful park (including ball field, kids play center, skating rink and pathway system), this bright updated bi-level home is waiting just for you! Step in and see waterproof vinyl plank flooring (2020) throughout the entire home, newer windows installed (2020) and all doors, closet doors replaced. The upper level features 2 bedrooms, a full bathroom, generous eat-in kitchen with ample counter space, and an L shaped living and dining area. You also have a cozy brick-lined wood burning fireplace and south-facing patio deck. The lower level has plenty of natural light, boasts a huge family/rec room with large windows (which could easily be used as a large bedroom), an additional bedroom and 3 piece bathroom. Other amenities & upgrades include: private fenced back yard with shed, LED lights throughout, washer dryer and stove (2019), great storage under stairs, newer garage overhead door, 2 ply torch on roof (2019). Close to many local amenities including schools, shopping, community center, restaurants, hospitals, major arteries, public transit. Only minutes to downtown, SAIT & University of Calgary. Book your showing today!
Location
Province AB
County Calgary
Area Cal Zone N
Zoning R-C2
Direction S
Rooms
Basement Finished, Full
Interior
Interior Features Laminate Counters, Separate Entrance
Heating Forced Air, Natural Gas
Cooling None
Flooring Vinyl Plank
Fireplaces Number 1
Fireplaces Type Brick Facing, Living Room, Wood Burning
Appliance Dryer, Electric Stove, Range Hood, Refrigerator, Washer
Laundry In Basement
Exterior
Garage Concrete Driveway, Driveway, Garage Door Opener, Garage Faces Front, Single Garage Attached
Garage Spaces 1.0
Garage Description Concrete Driveway, Driveway, Garage Door Opener, Garage Faces Front, Single Garage Attached
Fence Fenced
Community Features Park, Playground, Schools Nearby, Shopping Nearby
Roof Type Other
Porch Balcony(s)
Lot Frontage 24.94
Parking Type Concrete Driveway, Driveway, Garage Door Opener, Garage Faces Front, Single Garage Attached
Total Parking Spaces 3
Building
Lot Description Back Lane, City Lot, Cul-De-Sac, Irregular Lot, Landscaped, Street Lighting
Foundation Poured Concrete
Architectural Style Bi-Level, Side by Side
Level or Stories Bi-Level
Structure Type Brick,Stucco,Wood Frame,Wood Siding
Others
Restrictions None Known
Tax ID 82845528
Ownership Private
Read Less
Want to know what your home might be worth? Contact us for a FREE valuation!

Our team is ready to help you sell your home for the highest possible price ASAP






