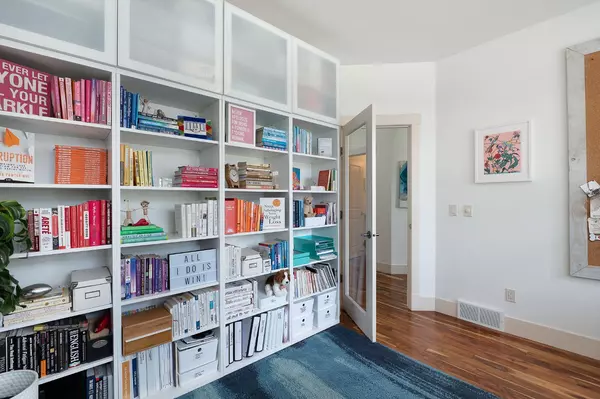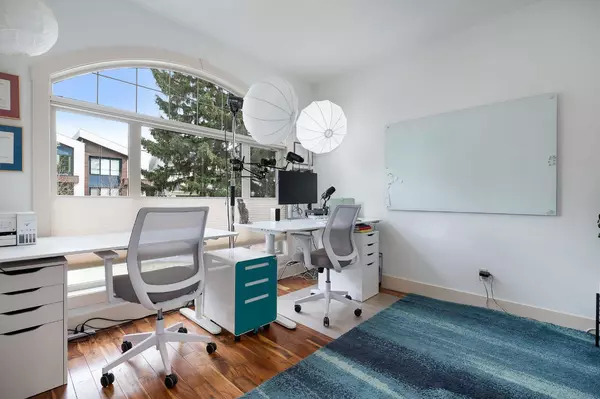$988,000
$949,900
4.0%For more information regarding the value of a property, please contact us for a free consultation.
1733 48 AVE SW Calgary, AB T2T 2T2
4 Beds
4 Baths
1,884 SqFt
Key Details
Sold Price $988,000
Property Type Single Family Home
Sub Type Semi Detached (Half Duplex)
Listing Status Sold
Purchase Type For Sale
Square Footage 1,884 sqft
Price per Sqft $524
Subdivision Altadore
MLS® Listing ID A2128268
Sold Date 05/06/24
Style 2 Storey,Side by Side
Bedrooms 4
Full Baths 3
Half Baths 1
Originating Board Calgary
Year Built 2009
Annual Tax Amount $5,802
Tax Year 2023
Lot Size 3,056 Sqft
Acres 0.07
Property Description
Nestled on a tranquil, tree-lined street in the highly coveted community of Altadore, this exquisite 3+1 bedroom residence boasts over 2,700 sq ft of beautifully crafted living space. Upon entry, the main level welcomes you with gleaming hardwood floors, lofty ceilings, and an abundance of natural light, gracefully enhanced by recessed lighting and chic fixtures. The heart of the home, the kitchen, is tastefully finished with granite countertops, a spacious island/eating bar, ample storage including a pantry, and stainless steel appliances, seamlessly flowing into the inviting dining area. Adjacent to the kitchen, the spacious living room beckons with its captivating floor-to-ceiling fireplace, creating a cozy retreat for family gatherings or entertaining. Tucked away from the main hub, a private office offers a serene haven for productive work-from-home days. Rounding off the main level is a convenient 2-piece powder room, catering to both functionality and style. Ascending to the second level, discover a haven of relaxation with three generously sized bedrooms, a pristine 4-piece bath, and a thoughtfully appointed laundry room complete with sink and storage. The luxurious primary bedroom epitomizes comfort and sophistication, boasting access to a private balcony, a walk-in closet, and a lavish 5-piece ensuite retreat featuring dual sinks, a sumptuous soaker tub, and a separate shower. The lower level offers additional living space with a versatile family/media room, a flex room currently utilized as a home gym, a fourth bedroom, and a modern 4-piece bath, catering to every need. Step outside to embrace the enchanting outdoor oasis, where the front yard welcomes you with a charming patio, while the sunny SOUTH-FACING backyard beckons with a sprawling deck and patio, and convenient access to the heated double detached garage. Experience the epitome of urban living with a location that seamlessly blends tranquility with convenience, mere steps from River Park, the vibrant Marda Loop district, excellent schools, upscale shopping, efficient public transit, and easy access to Crowchild Trail. Embrace a lifestyle of luxury and convenience in this unparalleled Altadore gem.
Location
Province AB
County Calgary
Area Cal Zone Cc
Zoning R-C2
Direction N
Rooms
Basement Finished, Full
Interior
Interior Features Bookcases, Breakfast Bar, Built-in Features, Ceiling Fan(s), Closet Organizers, Double Vanity, Granite Counters, High Ceilings, Kitchen Island, Open Floorplan, Pantry, Recessed Lighting, Skylight(s), Soaking Tub, Storage, Vaulted Ceiling(s), Walk-In Closet(s), Wired for Sound
Heating In Floor, Forced Air, Natural Gas
Cooling Rough-In
Flooring Carpet, Ceramic Tile, Hardwood
Fireplaces Number 1
Fireplaces Type Gas
Appliance Dishwasher, Dryer, Garage Control(s), Gas Stove, Refrigerator, Washer, Window Coverings
Laundry Laundry Room, Sink, Upper Level
Exterior
Garage Double Garage Detached, Heated Garage, Insulated
Garage Spaces 2.0
Garage Description Double Garage Detached, Heated Garage, Insulated
Fence Fenced
Community Features Park, Playground, Schools Nearby, Shopping Nearby, Sidewalks, Street Lights, Walking/Bike Paths
Roof Type Asphalt Shingle
Porch Deck, Patio
Lot Frontage 25.0
Parking Type Double Garage Detached, Heated Garage, Insulated
Total Parking Spaces 2
Building
Lot Description Back Lane, Back Yard, Few Trees, Front Yard, Lawn, Landscaped, Rectangular Lot
Foundation Poured Concrete
Architectural Style 2 Storey, Side by Side
Level or Stories Two
Structure Type Stone,Stucco,Vinyl Siding,Wood Frame
Others
Restrictions None Known
Tax ID 82885137
Ownership Private
Read Less
Want to know what your home might be worth? Contact us for a FREE valuation!

Our team is ready to help you sell your home for the highest possible price ASAP






