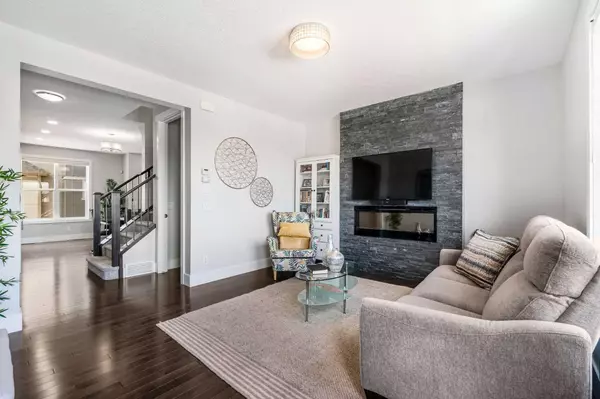$575,000
$575,000
For more information regarding the value of a property, please contact us for a free consultation.
28 Quarry LN SE Calgary, AB T2C 5N4
2 Beds
3 Baths
1,369 SqFt
Key Details
Sold Price $575,000
Property Type Townhouse
Sub Type Row/Townhouse
Listing Status Sold
Purchase Type For Sale
Square Footage 1,369 sqft
Price per Sqft $420
Subdivision Douglasdale/Glen
MLS® Listing ID A2120930
Sold Date 05/02/24
Style 2 Storey
Bedrooms 2
Full Baths 2
Half Baths 1
Condo Fees $270
HOA Fees $22/ann
HOA Y/N 1
Originating Board Calgary
Year Built 2014
Annual Tax Amount $2,980
Tax Year 2023
Lot Size 1,151 Sqft
Acres 0.03
Property Description
Welcome to this former showhome nestled in the prestigious Quarry Park! This executive townhouse boasts comfort and luxury across all three levels, complete with A/C for your convenience. Upon entering, you're greeted by 9-foot ceilings and a sophisticated office on the lower level. The main floor showcases a spacious kitchen equipped with quartz countertops, ample storage in beautiful cabinetry, perfect for culinary enthusiasts. Adjacent is a bright living room with patio access, complemented by a contemporary gas fireplaceand a stylish tiled 1/2 bath. Venture upstairs to discover a thoughtfully appointed laundry room and two primary bedrooms, each featuring 4-piece ensuites with quartz counters, upgraded fixtures, and dual flush-low flow toilets. Additionally , a single attached garage offers direct access to the utility area, along with extra storage space. Backing onto a serene greenbelt, this residence invites you to stroll to the Bow River and enjoy proximity to various amenities such as shopping outlets, restaurants, public transit, play grounds, and the YMCA. This home is a true gem not to be missed. Schedule your showing today and experience luxury living at its finest!
Location
Province AB
County Calgary
Area Cal Zone Se
Zoning M-2 d210
Direction E
Rooms
Basement None
Interior
Interior Features Ceiling Fan(s), High Ceilings, Low Flow Plumbing Fixtures, Quartz Counters, Soaking Tub, Storage
Heating Forced Air
Cooling Central Air
Flooring Carpet, Hardwood, Tile
Fireplaces Number 1
Fireplaces Type Gas, Living Room, Stone
Appliance Central Air Conditioner, Dishwasher, Dryer, Garage Control(s), Gas Stove, Microwave Hood Fan, Refrigerator, Washer, Window Coverings
Laundry Laundry Room, Upper Level
Exterior
Garage Driveway, Garage Faces Rear, Single Garage Attached
Garage Spaces 1.0
Garage Description Driveway, Garage Faces Rear, Single Garage Attached
Fence None
Community Features Park, Playground, Pool, Schools Nearby, Shopping Nearby
Amenities Available Other, Visitor Parking
Roof Type Asphalt Shingle
Porch Balcony(s), Patio
Lot Frontage 17.62
Parking Type Driveway, Garage Faces Rear, Single Garage Attached
Total Parking Spaces 1
Building
Lot Description Back Lane, Low Maintenance Landscape, Landscaped, Rectangular Lot
Foundation Poured Concrete
Architectural Style 2 Storey
Level or Stories Two
Structure Type Stone,Stucco
Others
HOA Fee Include Amenities of HOA/Condo,Common Area Maintenance,Maintenance Grounds,Professional Management,Reserve Fund Contributions
Restrictions Pet Restrictions or Board approval Required
Ownership Private
Pets Description Restrictions, Yes
Read Less
Want to know what your home might be worth? Contact us for a FREE valuation!

Our team is ready to help you sell your home for the highest possible price ASAP






