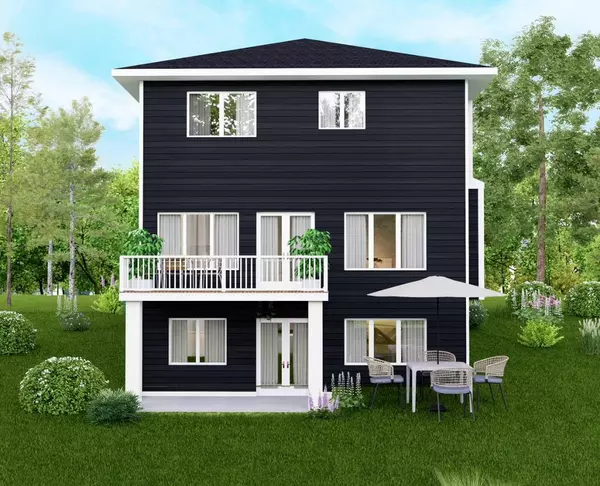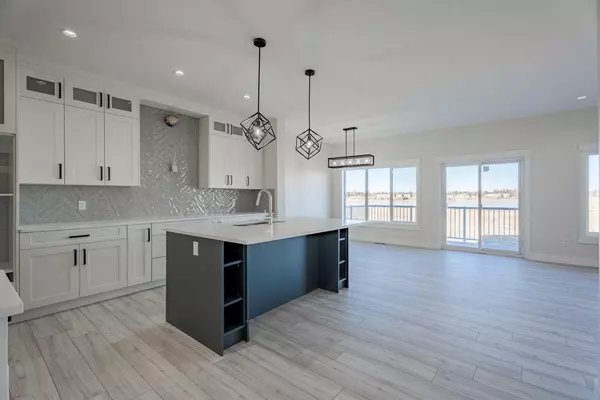$670,000
$669,900
For more information regarding the value of a property, please contact us for a free consultation.
1367 Scarlett Ranch BLVD Carstairs, AB T0M 0N0
1 Bed
1 Bath
2,407 SqFt
Key Details
Sold Price $670,000
Property Type Single Family Home
Sub Type Detached
Listing Status Sold
Purchase Type For Sale
Square Footage 2,407 sqft
Price per Sqft $278
MLS® Listing ID A2122997
Sold Date 05/01/24
Style 2 Storey
Bedrooms 1
Full Baths 1
Originating Board Calgary
Year Built 2024
Tax Year 2023
Lot Size 5,464 Sqft
Acres 0.13
Property Description
This Home is Pre-SOLD. Pictures FOR ILLUSTRATION from similar build. Walkout backing to PFR/Pond in a Country Quiet Community. Spacious lot (46' x 120') with a Brand new Landstone Homes 2,407 sq.ft. two story with attached triple garage (28'6" x 26'6" and 10'-12' ceiling height) and walk-out basement with patio. Bright, open plan with spacious main level dining nook, kitchen with island and walk-through pantry (wood shelving) to spacious mud room (wood bench + shelves), family room with built-in shelves and fireplace, private Work From Home Office, two piece bath and spacious front entry. Three spacious bedrooms on the upper level including 15'x 13'7" Primary suite with raised tray ceiling and large walk-in closet (wood shelving), 5 piece Ensuite, bonus room with raised tray ceiling and fireplace, laundry room and 4 piece main bath. Bright undeveloped walkout basement has high efficiency mechanical, roughed-in bath plumbing, and large windows and door for lots of natural light. Will be nicely appointed with soft-close ceiling height cabinets, quartz counter tops, upgraded lighting, LVP, tile + carpet flooring, wood shelving in all closets, upgraded vinyl exterior and stonework. Includes GST (rebate to builder), new home warranty, 16' x 8' rear deck and walkout patio, front sod + tree, and $5,000 appliance allowance. Great family community with school, park and pond nearby, recreation facilities, and a quick commute to Airdrie, Balzac Mall, Calgary, or hospital nearby at Didsbury. A little drive, a lot of savings! Estimated June 2024 possession.
Location
Province AB
County Mountain View County
Zoning R-1
Direction S
Rooms
Basement Full, Unfinished, Walk-Out To Grade
Interior
Interior Features Bathroom Rough-in, Built-in Features, Kitchen Island, No Animal Home, No Smoking Home, Open Floorplan, Pantry, Quartz Counters, Separate Entrance, Sump Pump(s), Tray Ceiling(s), Vinyl Windows
Heating Fireplace(s), Forced Air, Natural Gas
Cooling None
Flooring Carpet, Tile
Fireplaces Number 2
Fireplaces Type Gas
Appliance See Remarks
Laundry Laundry Room, Upper Level
Exterior
Garage Concrete Driveway, Triple Garage Attached
Garage Spaces 3.0
Garage Description Concrete Driveway, Triple Garage Attached
Fence None
Community Features Park, Playground, Schools Nearby, Street Lights, Walking/Bike Paths
Roof Type Asphalt Shingle
Porch Deck, Patio
Lot Frontage 44.03
Parking Type Concrete Driveway, Triple Garage Attached
Total Parking Spaces 6
Building
Lot Description Back Yard, Gentle Sloping, Interior Lot
Foundation Poured Concrete
Sewer Public Sewer
Water Public
Architectural Style 2 Storey
Level or Stories Two
Structure Type Manufactured Floor Joist,Stone,Vinyl Siding
New Construction 1
Others
Restrictions Underground Utility Right of Way
Tax ID 85681479
Ownership Private
Read Less
Want to know what your home might be worth? Contact us for a FREE valuation!

Our team is ready to help you sell your home for the highest possible price ASAP






