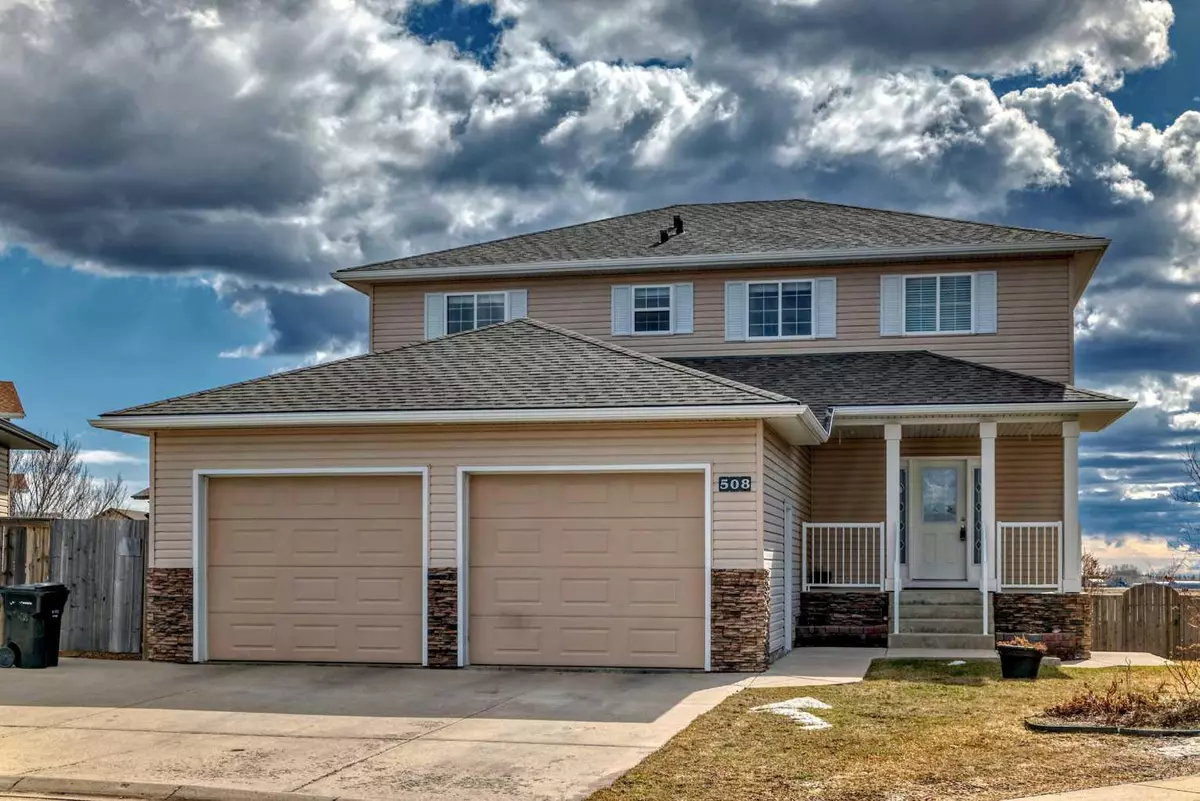$668,000
$674,900
1.0%For more information regarding the value of a property, please contact us for a free consultation.
508 500 Carriage Lane PL Carstairs, AB T0M 0N0
7 Beds
6 Baths
2,579 SqFt
Key Details
Sold Price $668,000
Property Type Single Family Home
Sub Type Detached
Listing Status Sold
Purchase Type For Sale
Square Footage 2,579 sqft
Price per Sqft $259
MLS® Listing ID A2118033
Sold Date 04/27/24
Style 2 Storey
Bedrooms 7
Full Baths 5
Half Baths 1
Originating Board Calgary
Year Built 2007
Annual Tax Amount $4,464
Tax Year 2023
Lot Size 9,273 Sqft
Acres 0.21
Property Description
Beautiful 5 bedroom plus den 6 bathroom home in amazing Mountain View County in Carstairs – Welcome home to 508 Carriage Lane Place. This house boasts ample space for family living, including a large living room with a gas fireplace, a spacious dining area, and a fully equipped gourmet kitchen. The kitchen showcases beautiful maple cabinetry, granite countertops, double wall ovens, a gas cooktop, a corner pantry, and a peninsula with seating. The kitchen and dining areas overlook the spacious upper-level deck with a sheltered bbq area and steps down to your incredible backyard with mature trees and a firepit. A main level office/den, 2-piece bathroom, and laundry room complete this level. Upstairs you will find the primary bedroom featuring a spacious walk-in closet and a luxurious ensuite with a corner jetted tub and a large walk-in shower. 3 additional bedrooms (one with a 4-piece ensuite bathroom) and the main 4-piece bathroom complete the upper level. Downstairs you will find the fully finished basement with the potential for use as an illegal suite or additional family space. It includes 2 large bedrooms (one with a 4-piece ensuite bathroom), a main 4-piece bathroom, an additional laundry area, a kitchen, and a private entrance. Additional features of this property include an oversized double detached garage, an incredible ¼ acre lot backing onto the field offering privacy and beautiful views, garden space, and a storage shed. Enjoy the friendly small-town community of Carstairs with ease of access to the city when you need it. Book your viewing today!
Location
Province AB
County Mountain View County
Zoning R1
Direction NW
Rooms
Basement Finished, Full
Interior
Interior Features Breakfast Bar, French Door, Granite Counters, Jetted Tub, Pantry, Separate Entrance, Walk-In Closet(s)
Heating In Floor, Forced Air, Natural Gas
Cooling None
Flooring Carpet, Ceramic Tile, Hardwood
Fireplaces Number 1
Fireplaces Type Gas, Living Room, Mantle, Raised Hearth, Tile
Appliance Dishwasher, Double Oven, Garage Control(s), Gas Cooktop, Range Hood, Refrigerator, Washer/Dryer, Water Softener
Laundry In Basement, Laundry Room
Exterior
Garage Double Garage Attached, Garage Door Opener, Oversized, Parking Pad
Garage Spaces 2.0
Garage Description Double Garage Attached, Garage Door Opener, Oversized, Parking Pad
Fence Fenced
Community Features Park, Schools Nearby, Shopping Nearby, Sidewalks
Roof Type Asphalt Shingle
Porch Deck, Front Porch
Lot Frontage 29.53
Parking Type Double Garage Attached, Garage Door Opener, Oversized, Parking Pad
Total Parking Spaces 4
Building
Lot Description Backs on to Park/Green Space, Cul-De-Sac, Fruit Trees/Shrub(s), No Neighbours Behind, Landscaped, Pie Shaped Lot, Private
Foundation Poured Concrete
Architectural Style 2 Storey
Level or Stories Two
Structure Type Vinyl Siding,Wood Frame
Others
Restrictions None Known
Tax ID 85681216
Ownership Private
Read Less
Want to know what your home might be worth? Contact us for a FREE valuation!

Our team is ready to help you sell your home for the highest possible price ASAP






