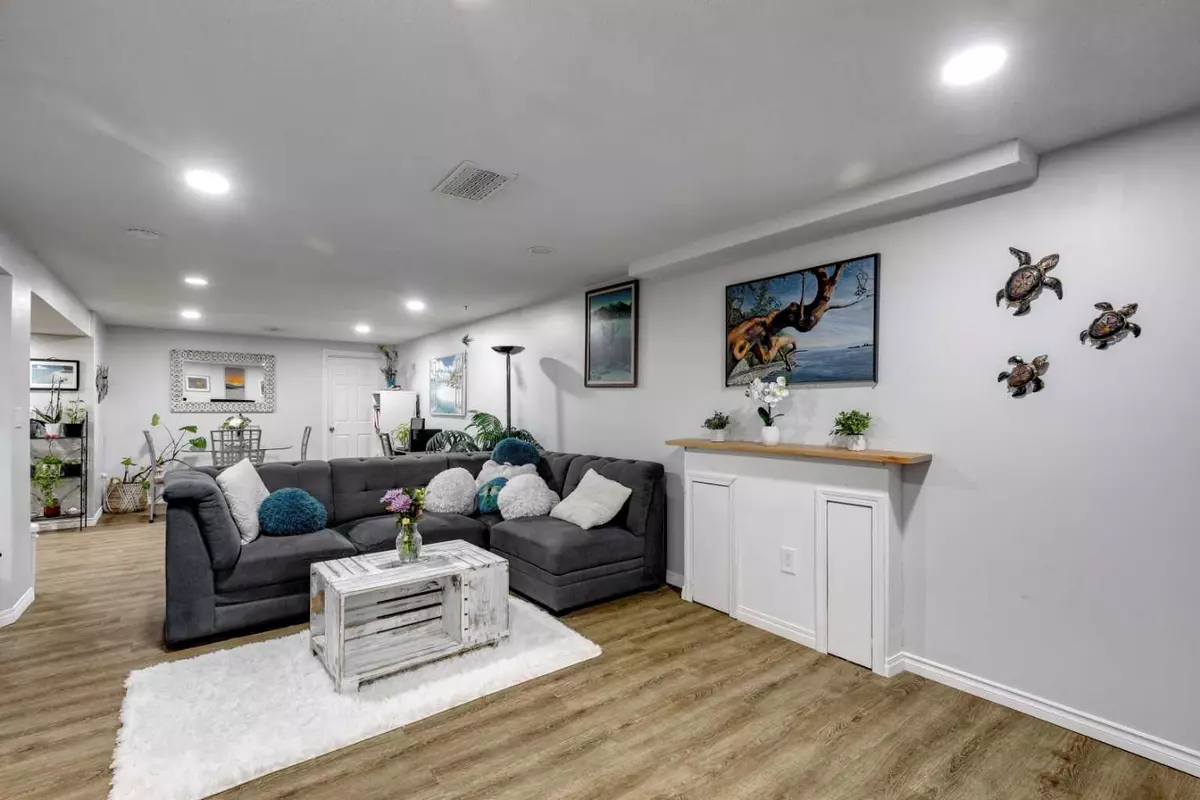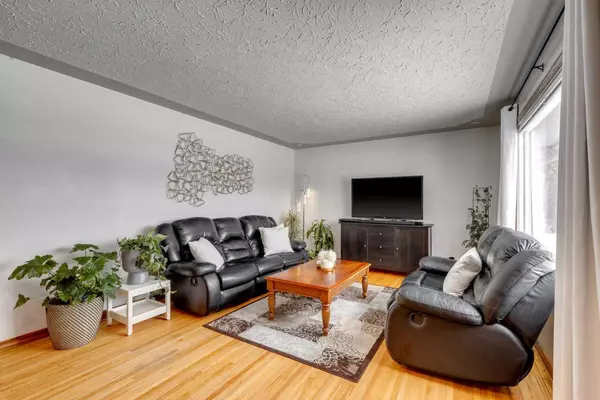$550,000
$550,000
For more information regarding the value of a property, please contact us for a free consultation.
2533 Sable DR SE Calgary, AB T2B 1S1
4 Beds
2 Baths
989 SqFt
Key Details
Sold Price $550,000
Property Type Single Family Home
Sub Type Detached
Listing Status Sold
Purchase Type For Sale
Square Footage 989 sqft
Price per Sqft $556
Subdivision Southview
MLS® Listing ID A2120099
Sold Date 04/26/24
Style Bungalow
Bedrooms 4
Full Baths 2
Originating Board Calgary
Year Built 1959
Annual Tax Amount $2,717
Tax Year 2023
Lot Size 5,500 Sqft
Acres 0.13
Property Description
**Open House Saturday, April 20th 2-4**Welcome to your next home! This bungalow is nestled on a quiet street in the community of Southview. This charming home has 4 bedrooms and 2 full bathrooms, ideal for families or those seeking extra space. As you step inside, you're greeted by hardwood floors that span throughout the home adding a touch of warmth. The main level bedrooms all have west windows allowing for so much natural light in your home. The basement illegal suite with over 900+ square feet, complete with a convenient kitchenette, bedroom, walk-in closet and 3-piece bathroom offers versatility and potential for rental income or multi-generational living. Outside, the large lot features a west-facing backyard, perfect for enjoying stunning sunsets and entertaining guests on the deck with a pergola. The raised garden beds provide a green thumb's paradise, while the 2-car double detached garage that is not only insulated but heated too and an dditional parking pad ensures ample space for vehicles and storage. The location couldn't be more ideal, with Southview Park and Twin Views Community Garden just a short stroll away. Families will appreciate the proximity to both elementary and junior high schools, as well as numerous walking paths and viewing spots offering picturesque cityscape vistas. For commuters, this home is a dream come true, with easy access to Deerfoot Trail and the Ring Road, ensuring a quick 10-minute commute to the Downtown Core or 15 minutes to the Deerfoot Meadows Costco. Whether you're headed to work or exploring the city, getting there will be a breeze from this centrally located gem. Don't miss out on this rare opportunity to own a beautiful bungalow with illegal suite. Schedule your viewing today and make this house your new home!
Location
Province AB
County Calgary
Area Cal Zone E
Zoning R-C1
Direction E
Rooms
Basement Finished, Full
Interior
Interior Features Breakfast Bar, Ceiling Fan(s), Closet Organizers, Dry Bar, See Remarks, Storage
Heating Forced Air, Natural Gas
Cooling None
Flooring Hardwood, Tile, Vinyl
Appliance Dishwasher, Dryer, Electric Stove, Garage Control(s), Range Hood, Refrigerator, See Remarks, Stove(s), Washer, Window Coverings
Laundry In Basement
Exterior
Garage Double Garage Detached, Off Street, Parking Pad
Garage Spaces 2.0
Garage Description Double Garage Detached, Off Street, Parking Pad
Fence Fenced
Community Features Other, Park, Playground, Schools Nearby, Shopping Nearby, Sidewalks, Street Lights, Walking/Bike Paths
Roof Type Asphalt Shingle
Porch Deck, Pergola, See Remarks
Lot Frontage 15.22
Parking Type Double Garage Detached, Off Street, Parking Pad
Exposure E,W
Total Parking Spaces 3
Building
Lot Description Back Lane, Back Yard, Few Trees, Front Yard, Garden, Street Lighting, Other
Foundation Poured Concrete
Architectural Style Bungalow
Level or Stories One
Structure Type Stucco,Wood Frame
Others
Restrictions None Known
Tax ID 83050394
Ownership Private
Read Less
Want to know what your home might be worth? Contact us for a FREE valuation!

Our team is ready to help you sell your home for the highest possible price ASAP






